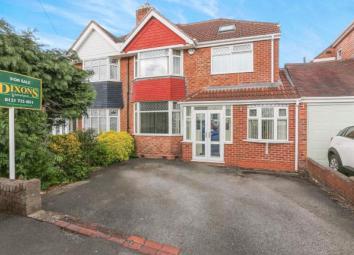Semi-detached house for sale in Solihull B92, 4 Bedroom
Quick Summary
- Property Type:
- Semi-detached house
- Status:
- For sale
- Price
- £ 350,000
- Beds:
- 4
- Baths:
- 3
- Recepts:
- 2
- County
- West Midlands
- Town
- Solihull
- Outcode
- B92
- Location
- Arundel Crescent, Solihull, West Midlands, . B92
- Marketed By:
- Dixons Estate Agents - Solihull Sales
- Posted
- 2024-05-06
- B92 Rating:
- More Info?
- Please contact Dixons Estate Agents - Solihull Sales on 0121 659 6540 or Request Details
Property Description
This Heavily Extended Traditional Four Bedroom Semi Detached Home Offer Spacious Accommodation Throughout And benefits From A generous Garden And A Convenient Location In Olton Close To Olton Train Station And Local Shops.Internally The Property Offers, Entrance Hallway, Lounge, Dining Room, Extended Kitchen With Utility Room. To The First Floor Three Bedrooms And Family Bathroom, To The Second Floor The Fourth Bedroom And En-Suite.Externally The Property Offers Ample Off Road Parking And A Generous Sized Rear Garden Offering The Potential To Extend Further
Heavily Extended
En Suite with Master
Great Location
Off Road Parking for 2 Cars
Modern Throughout
Excellent outside living space
Hall6'2" x 18'4" (1.88m x 5.59m).
Living Room25'9" x 10'6" (7.85m x 3.2m).
Dining Room13'9" x 7' (4.2m x 2.13m).
Kitchen13'10" x 7'5" (4.22m x 2.26m).
Utility9'8" x 7'8" (2.95m x 2.34m).
WC4'8" x 2'7" (1.42m x 0.79m).
Master Bedroom18'2" x 12'2" (5.54m x 3.7m).
En Suite8'3" x 7'6" (2.51m x 2.29m).
Bedroom One12' x 8'8" (3.66m x 2.64m).
Bedroom Two11'7" x 8'8" (3.53m x 2.64m).
Bedroom Three8'9" x 7'6" (2.67m x 2.29m).
Bathroom10'11" x 9'2" (3.33m x 2.8m).
Property Location
Marketed by Dixons Estate Agents - Solihull Sales
Disclaimer Property descriptions and related information displayed on this page are marketing materials provided by Dixons Estate Agents - Solihull Sales. estateagents365.uk does not warrant or accept any responsibility for the accuracy or completeness of the property descriptions or related information provided here and they do not constitute property particulars. Please contact Dixons Estate Agents - Solihull Sales for full details and further information.


