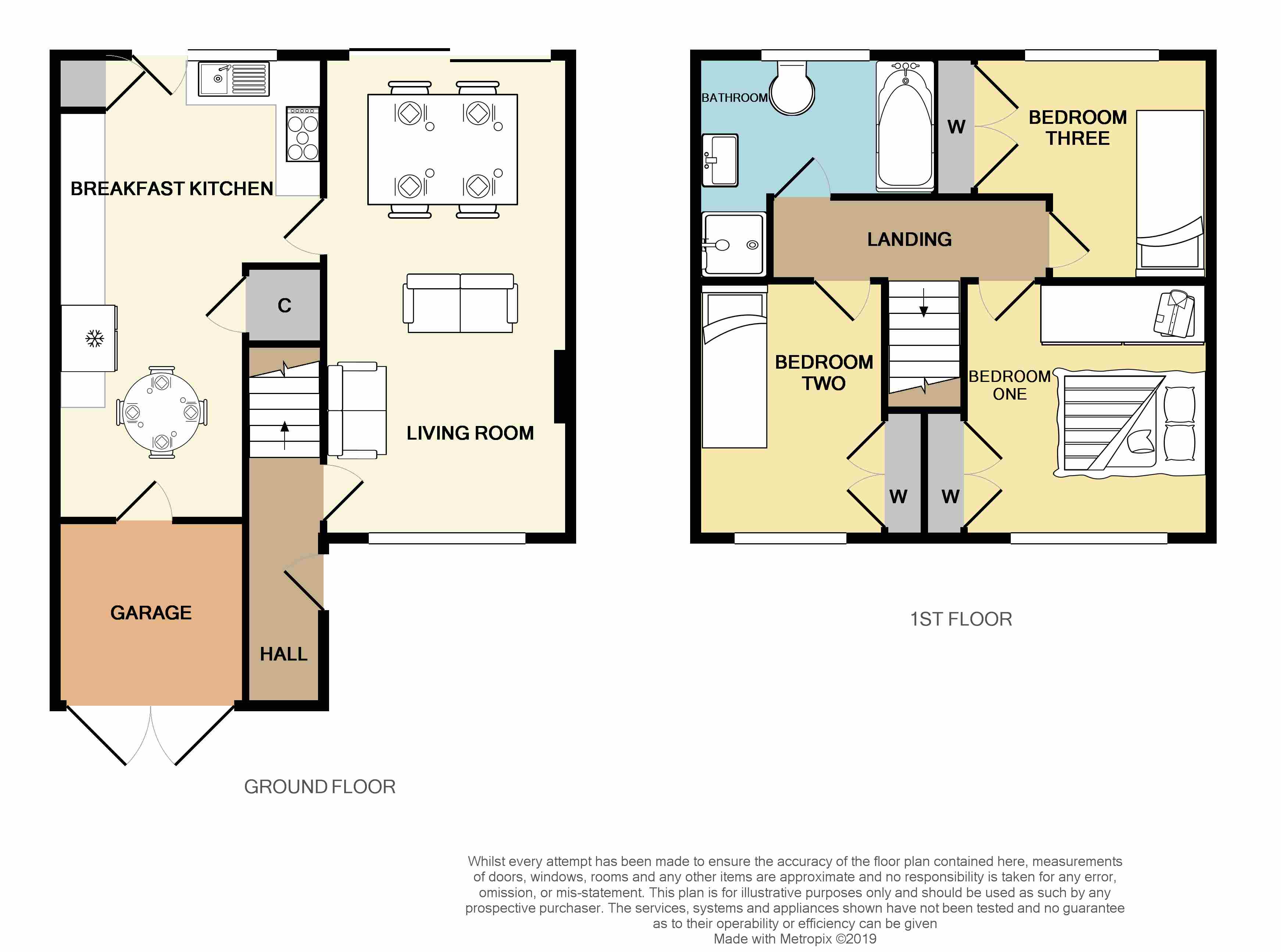Semi-detached house for sale in Solihull B92, 3 Bedroom
Quick Summary
- Property Type:
- Semi-detached house
- Status:
- For sale
- Price
- £ 285,000
- Beds:
- 3
- County
- West Midlands
- Town
- Solihull
- Outcode
- B92
- Location
- Swanswell Road, Olton, Solihull B92
- Marketed By:
- Encasa
- Posted
- 2024-04-15
- B92 Rating:
- More Info?
- Please contact Encasa on 0121 721 9931 or Request Details
Property Description
Approach The property stands back from the road behind a block paved driveway extending to double glazed entrance door leading through to:
Entrance hallway With staircase leading to the first floor accommodation and door to:
Through lounge 10' 11" x 21' 6" (3.339m x 6.561m) With two radiators, double glazed window to front elevation, double glazed French doors with side windows to rear garden, feature fireplace with log burner and oak mantle, coving to ceiling and door to:
Kitchen diner 11' 5" x 18' 1" (3.489m x 5.521m) With an extensive range of matching gloss fronted base, wall and drawer units with butcher block effect work surface, sink and drainer unit with mixer tap, space for American style fridge freezer, door to garage/store, under-stairs storage cupboard, cupboard housing Worcester Bosch central heating boiler and built in microwave, built in double oven and 5 ring gas hob with extractor fan over. The kitchen has a tiled floor, door to part converted garage and door to under stairs storage.
Landing With loft hatch and doors off to
bedroom one 10' 11" x 11' 6" (3.351m x 3.526m) With UPVC double glazed window to front elevation, wall mounted radiator, built in wardrobe and ceiling light point.
Bedroom two 9' 7" x 10' 5" (2.933m x 3.178m) With UPVC double glazed window to rear elevation, built in wardrobe, wall mounted radiator and ceiling light point.
Bedroom three 8' 6" x 11' 7" (2.593m x 3.545m) With UPVC double glazed window to front elevation, wall mounted radiator and ceiling light point.
Luxury bathroom 9' 9" x 6' 2" (2.992m x 1.901m) Being refitted with a four piece white suite comprising feature freestanding bath with shower attachment, double shower enclosure, low flush WC and wall mounted wash hand basin and vanity unit, wall mounted storage cupboard, chrome ladder style heated towel rail, feature tiled walls and flooring, frosted double glazed window to rear and ceiling down lights.
Garage/store With up and over door, light, power and door to kitchen.
Rear garden Being mainly laid to lawn with fencing to sides and rear, stone chipped borders and paved patio.
Property Location
Marketed by Encasa
Disclaimer Property descriptions and related information displayed on this page are marketing materials provided by Encasa. estateagents365.uk does not warrant or accept any responsibility for the accuracy or completeness of the property descriptions or related information provided here and they do not constitute property particulars. Please contact Encasa for full details and further information.


