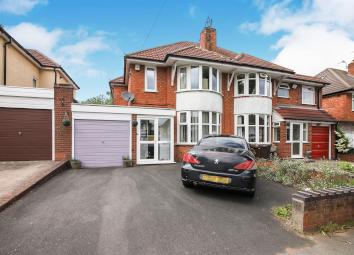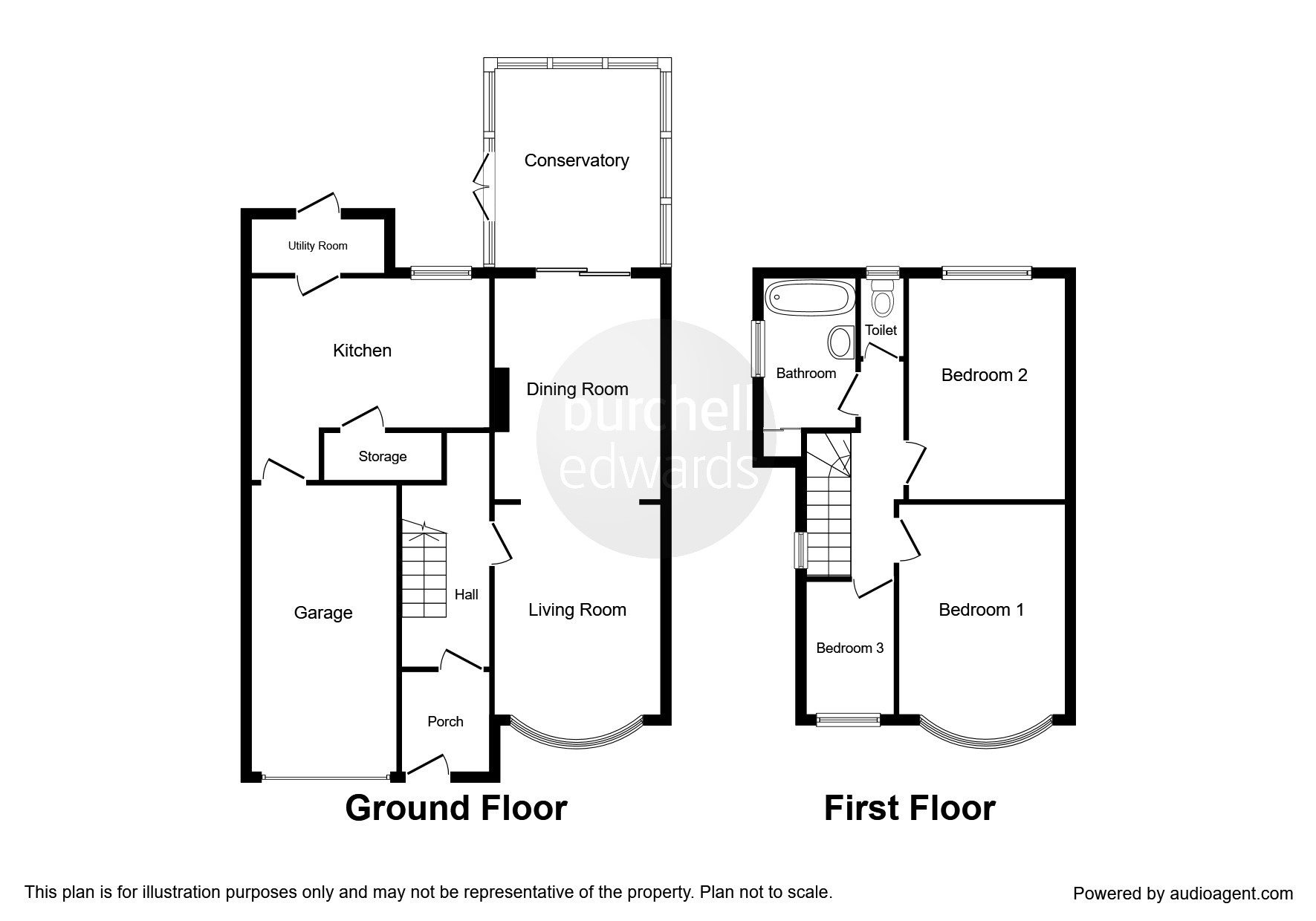Semi-detached house for sale in Solihull B90, 3 Bedroom
Quick Summary
- Property Type:
- Semi-detached house
- Status:
- For sale
- Price
- £ 340,000
- Beds:
- 3
- Baths:
- 1
- Recepts:
- 1
- County
- West Midlands
- Town
- Solihull
- Outcode
- B90
- Location
- Ralph Road, Shirley, Solihull B90
- Marketed By:
- Burchell Edwards - Shirley
- Posted
- 2024-05-16
- B90 Rating:
- More Info?
- Please contact Burchell Edwards - Shirley on 0121 659 6526 or Request Details
Property Description
Summary
This Beautiful semi-detached three bedroom home located in close proximity to Solihull and Shirley town centres. This properly has fantastic school catchments and is vast in size making it the perfect family home.
Description
Offered for sale is this centrally located traditional three bedroom semi detached family home in Ralph Road, Shirley, close to all amenities, transport links and outstanding local schools. The three bedrooms are complimented by a through lounge and a conservatory with a lovely spacious kitchen. There is a front driveway, garage and also boasts a well kept rear garden. With being in the great school catchment area and walking distance to Shirley high street, Interest levels will be high so applicants are encouraged to book as soon as possible.
Approach
Tarmac driveway providing off road parking and leading to:
Entrance Porch
Double glazed door to front elevation, double glazed windows to front and side elevations, vinyl flooring and wall light point.
Hallway
Single glazed stain glassed door with single glazed stain glassed window to front elevation, telephone point, central heating radiator, staircase rising to the first floor landing, laminate flooring, under stairs storage cupboard and ceiling light point.
Lounge/ Diner 28' 3" into bay x 10' max ( 8.61m into bay x 3.05m max )
Double glazed bay window to front elevation, two central heating radiators, carpeting, two ceiling light points, wall light pints, double glazed doors opening to the conservatory and feature fireplace.
Kitchen 12' 10" max into door recess x 14' 1" ( 3.91m max into door recess x 4.29m )
A range of wall and base units with work surface over, incorporating a sink/drainer, tiling to splashback areas, electric oven and gas hob with extractor above, dishwasher, sky light window, double glazed window to rear elevation, two ceiling light points, garage access and door to:
Utility Room
Plumbing for washing machine, door access to the rear garden, central heating boiler, ceiling light point and double glazed window to rear elevation.
Conservatory 11' 10" window to window x 8' ( 3.61m window to window x 2.44m )
Of UPVC construction with double glazed windows to rear and side elevations and carpeting.
Landing
Double glazed window to side elevation, loft access, carpet and doors to:
Bedroom One 12' 5" plus bay x 9' 11" ( 3.78m plus bay x 3.02m )
Double glazed bay window to front elevation, wooden flooring, ceiling light point, television aerial point and central heating radiator.
Bedroom Two 12' 2" x 10' into chimney recess ( 3.71m x 3.05m into chimney recess )
Double glazed window to rear elevation, carpet, ceiling light point, television aerial point and central heating radiator.
Bedroom Three 7' 11" x 5' 5" ( 2.41m x 1.65m )
Double glazed window to front elevation, wooden flooring, ceiling light point and central heating radiator.
Bathroom
Obscure double glazed window to side elevation, chrome heated towel rail, wash hand basin, bath with shower over, vinyl flooring, spot lighting and partial wall tiling.
W.C
W.C, vinyl flooring, spot lighting and double glazed window to rear elevation.
Rear Garden
Block paved patio area leading to lawn, external water supply, trees, plants and shrubs.
Garage 16' 1" x 7' 9" ( 4.90m x 2.36m )
Having up and over door, power and lighting.
1. Money laundering regulations - Intending purchasers will be asked to produce identification documentation at a later stage and we would ask for your co-operation in order that there will be no delay in agreeing the sale.
2. These particulars do not constitute part or all of an offer or contract.
3. The measurements indicated are supplied for guidance only and as such must be considered incorrect.
4. Potential buyers are advised to recheck the measurements before committing to any expense.
5. Burchell Edwards has not tested any apparatus, equipment, fixtures, fittings or services and it is the buyers interests to check the working condition of any appliances.
6. Burchell Edwards has not sought to verify the legal title of the property and the buyers must obtain verification from their solicitor.
Property Location
Marketed by Burchell Edwards - Shirley
Disclaimer Property descriptions and related information displayed on this page are marketing materials provided by Burchell Edwards - Shirley. estateagents365.uk does not warrant or accept any responsibility for the accuracy or completeness of the property descriptions or related information provided here and they do not constitute property particulars. Please contact Burchell Edwards - Shirley for full details and further information.


