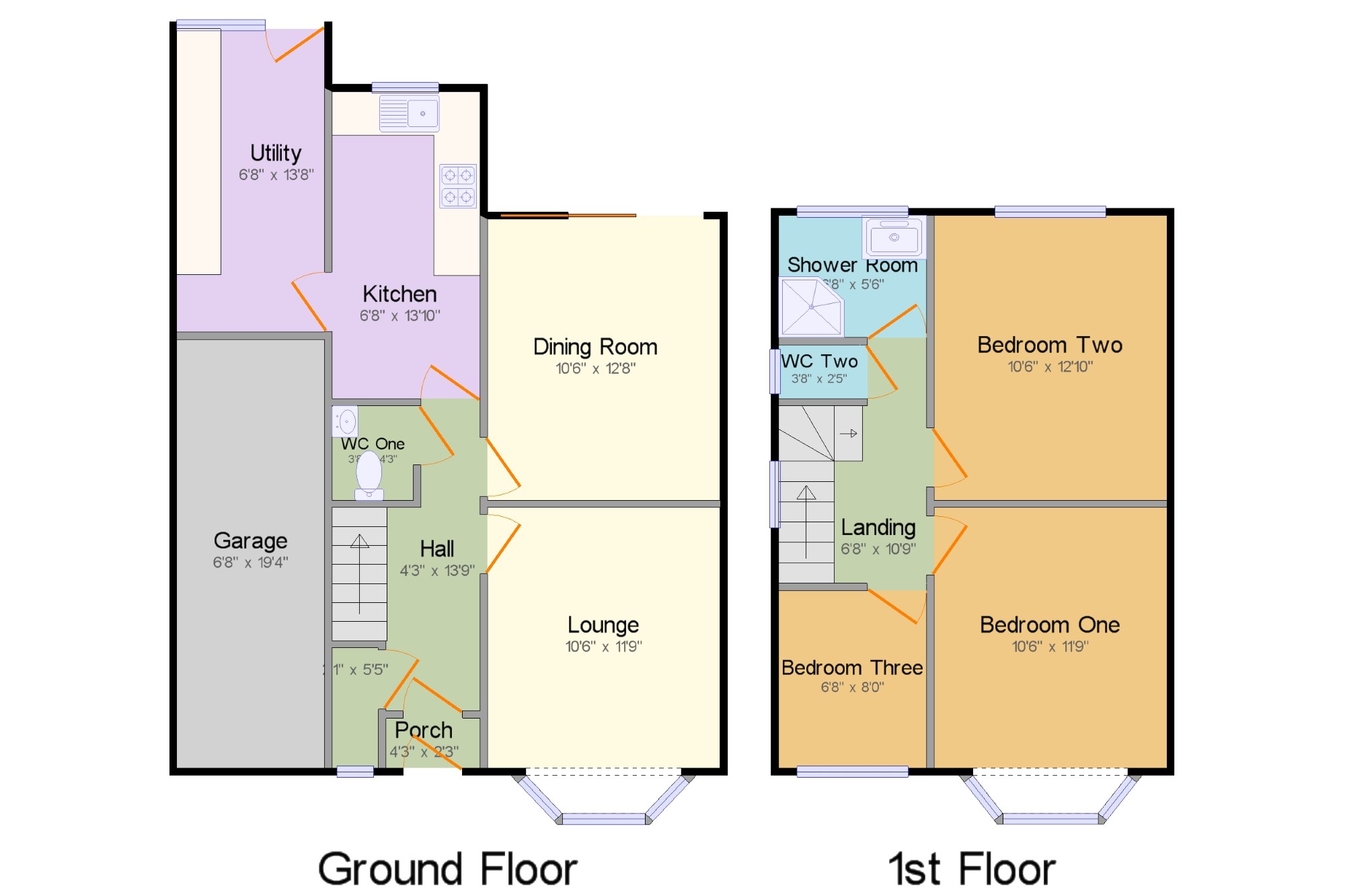Semi-detached house for sale in Solihull B90, 3 Bedroom
Quick Summary
- Property Type:
- Semi-detached house
- Status:
- For sale
- Price
- £ 350,000
- Beds:
- 3
- County
- West Midlands
- Town
- Solihull
- Outcode
- B90
- Location
- Stanway Road, Shirley, Solihull, West Midlands B90
- Marketed By:
- Dixons Estate Agents - Solihull Sales
- Posted
- 2018-11-01
- B90 Rating:
- More Info?
- Please contact Dixons Estate Agents - Solihull Sales on 0121 659 6540 or Request Details
Property Description
This larger than average, well maintained, extended traditional semi has been taken care of since 1966 by the current family which is testament to how well this property is located and served by many local amenities, schools and transports links. The property benefits from a beautiful and private south facing rear garden, ample off road parking with a side garage which offers the potential to extended further. Internally the property boast spacious accommodation comprised of; entrance hallway, guest W.C, cloakroom, lounge, dining room, extended kitchen, utility room, three well sized bedrooms, shower room and separate W.C.
Large South Facing Rear Garden
Walking Distance To Popular Local Schools
Close To Lots Of Local Amenities At Shirley Park Gate
Off Road Parking & Garage
Recently Painted Exterior
Extended Kitchen & Utility Room
Dining Room & Lounge
Good Sized Bedrooms
Close To Local Parks
Porch4'3" x 2'3" (1.3m x 0.69m).
Hall4'3" x 13'9" (1.3m x 4.2m). Radiator, ceiling light.
Lounge10'6" x 11'9" (3.2m x 3.58m). Double glazed uPVC bay window. Radiator and gas fire, ceiling light.
Dining Room10'6" x 12'8" (3.2m x 3.86m). UPVC sliding double glazed door, opening onto the patio. Double glazed uPVC window. Radiator and gas fire, ceiling light.
Kitchen6'8" x 13'10" (2.03m x 4.22m). Double glazed aluminium window. Radiator, ceiling light. Roll edge work surface, fitted, wall and base and drawer units, stainless steel sink and with mixer tap with drainer, freestanding, gas oven.
Utility6'8" x 13'8" (2.03m x 4.17m). Double glazed aluminium window. Radiator, ceiling light. Roll edge work surface, fitted, wall and base and drawer units, plumbing for a washing machine.
WC One3'8" x 4'3" (1.12m x 1.3m). Ceiling light. Low level WC, wash hand basin, extractor fan.
Garage6'8" x 19'4" (2.03m x 5.9m). Boiler.
Bedroom One10'6" x 11'9" (3.2m x 3.58m). Double glazed uPVC bay window. Radiator, a built-in wardrobe, ceiling light.
Bedroom Two10'6" x 12'10" (3.2m x 3.91m). Double glazed uPVC window overlooking the garden. Radiator, fitted wardrobes, ceiling light.
Bedroom Three6'8" x 8' (2.03m x 2.44m). Double glazed uPVC window. Radiator, ceiling light.
Shower Room6'8" x 5'6" (2.03m x 1.68m). Double glazed uPVC window with obscure glass. Radiator and heated towel rail, tiled flooring, tiled walls, ceiling light. Double enclosure shower, vanity unit and inset sink, extractor fan.
WC Two3'8" x 2'5" (1.12m x 0.74m). Double glazed hardwood window with obscure glass. Ceiling light. Low level WC, extractor fan.
Property Location
Marketed by Dixons Estate Agents - Solihull Sales
Disclaimer Property descriptions and related information displayed on this page are marketing materials provided by Dixons Estate Agents - Solihull Sales. estateagents365.uk does not warrant or accept any responsibility for the accuracy or completeness of the property descriptions or related information provided here and they do not constitute property particulars. Please contact Dixons Estate Agents - Solihull Sales for full details and further information.


