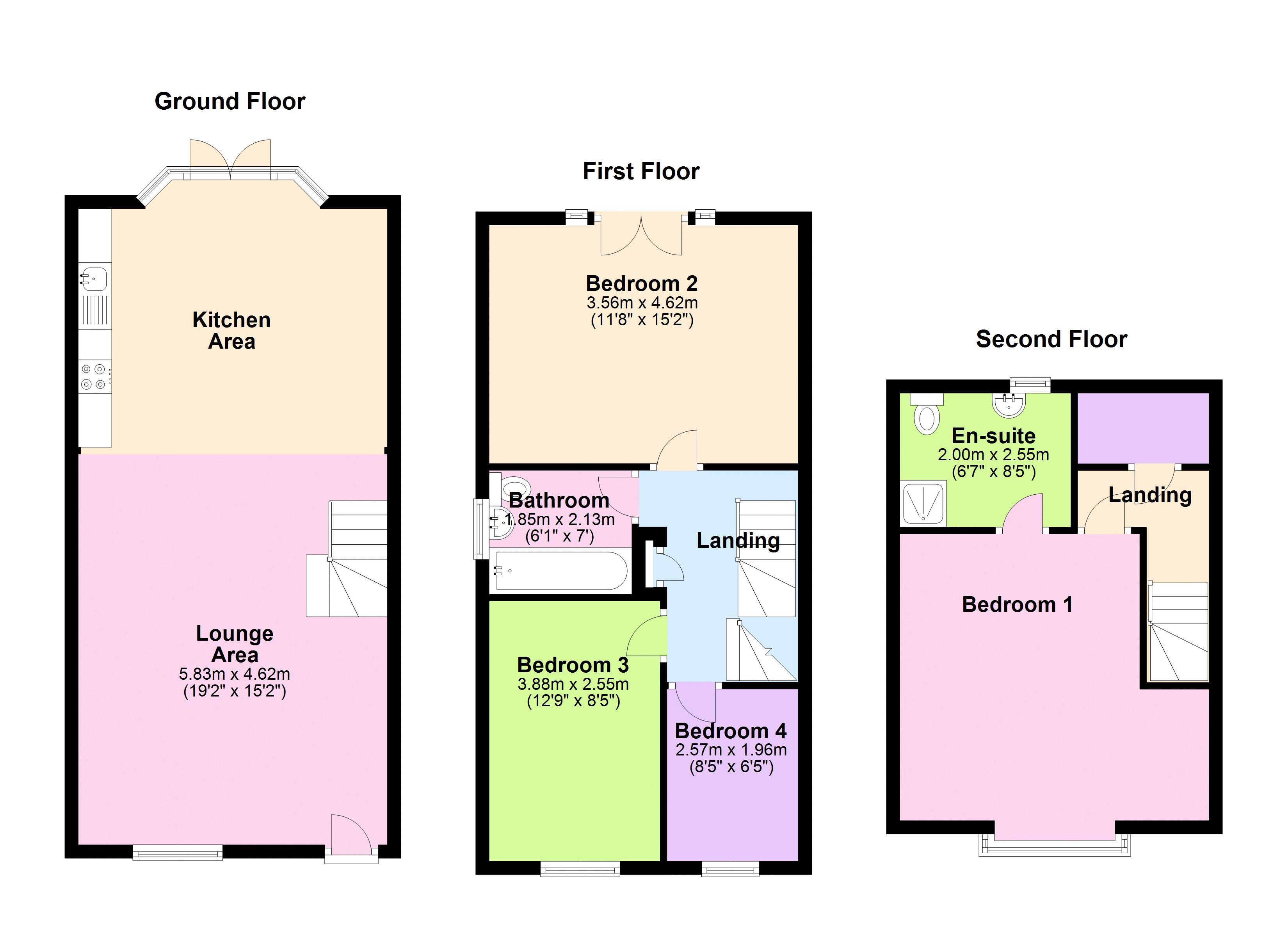Semi-detached house for sale in Smethwick B67, 4 Bedroom
Quick Summary
- Property Type:
- Semi-detached house
- Status:
- For sale
- Price
- £ 285,000
- Beds:
- 4
- Baths:
- 2
- Recepts:
- 1
- County
- West Midlands
- Town
- Smethwick
- Outcode
- B67
- Location
- Bowling Green Drive, Bearwood, Smethwick B67
- Marketed By:
- Humberstones Homes
- Posted
- 2024-04-30
- B67 Rating:
- More Info?
- Please contact Humberstones Homes on or Request Details
Property Description
Spacious home in cul-de-sac position with garage. 31ft open plan lounge/kitchen diner leading to low maintenance garden. Master bedroom & en-suite on top floor. 3 further bedrooms & family bathroom on 1st floor (bedroom 2 has a balcony). Driveway to front. Gas central heating & double glazing fitted. EPC rating: Tbc
Description
This well presented & spacious home with garage can be found on a modern development in a cul-de-sac position. The house comprises on the ground floor of an open plan lounge & kitchen room leading to the low maintenance garden. On the first floor is a landing, 3 bedrooms & a family bathroom. On the second floor is a landing, master bedroom & an en-suite shower room. The property benefits from gas central heating & double glazing being fitted & all mains services are connected. There is a driveway to the front giving off road parking. EPC rating: Tbc
Front Door Leads To:
Open Plan Lounge/Kitchen Diner (33' 9'' max into bay x 15' 1'' (10.28m x 4.59m))
Front & rear facing
Lounge Area
Front facing, 2 single panel radiators, range of downlighters, 2 pendent ceiling lights, stairs to first floor
Kitchen Diner Area
Rear facing, single drainer sink unit, work surfacing with splash tiling, built in oven, gas hob & cooker hood, built in dishwasher, plumbing for washing machine, single panel radiator, wall & floor mounted units, wood flooring, understairs cupboard, 3 ceiling lights, glazed double doors to rear garden
First Floor Landing
Airing cupboard, doors to bedrooms 2,3 & 4 and family bathroom, stairs to 2nd floor
Bedroom Two (15' 2'' max into recess x 11' 10'' (4.62m x 3.60m))
Rear facing, double panel radiator, 2 pendent ceiling lights, UPVC glazed double doors lead out onto a balcony with views across the garden
Bedroom Three (11' 8'' x 8' 3'' (3.55m x 2.51m))
Front facing, single panel radiator, pendent ceiling light
Bedroom Four (8' 4'' x 6' 7'' (2.54m x 2.01m))
Front facing, single panel radiator, pendent ceiling light
Family Bathroom
Side facing, fitted with a white suite, panel bath with mixer tap, WC, wash hand basin with cupboard below, single panel radiator, ceiling light
Second Floor Landing
Built in cupboard, door to master bedroom
Bedroom One (12' 1'' max x 11' 3'' plus stairwell recess (3.68m x 3.43m))
Front facing having restricted head height, access to roof space, wood laminate flooring, single panel radiator, pendent ceiling light, door to en-suite shower room
En-Suite Shower Room
Rear facing velux window, fitted with a white suite, shower cubicle, WC, pedestal wash hand basin, single panel radiator, ceiling light
Front Garden
To the front is a driveway giving off road parking & lawned area.
Garage
There is a garage to the side with up and over door.
Rear Garden
To the rear is a private decked area immediately beyond the kitchen doors which in turn lead to a gravelled & blockpaved garden with brick built BBQ, large timber shed and established trees
Property Related Services
Humberstones Homes recommends certain products and services to buyers including mortgage advice, insurance, surveying and conveyancing. We may receive commission for such recommendations and referrals when they proceed to sign up and/or completion.
Property Location
Marketed by Humberstones Homes
Disclaimer Property descriptions and related information displayed on this page are marketing materials provided by Humberstones Homes. estateagents365.uk does not warrant or accept any responsibility for the accuracy or completeness of the property descriptions or related information provided here and they do not constitute property particulars. Please contact Humberstones Homes for full details and further information.


