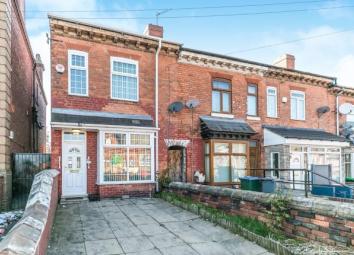Semi-detached house for sale in Smethwick B66, 2 Bedroom
Quick Summary
- Property Type:
- Semi-detached house
- Status:
- For sale
- Price
- £ 170,000
- Beds:
- 2
- Baths:
- 1
- Recepts:
- 2
- County
- West Midlands
- Town
- Smethwick
- Outcode
- B66
- Location
- Durban Road, Smethwick, Birmingham, West Midlands B66
- Marketed By:
- Dixons Estate Agents - Bearwood Sales
- Posted
- 2024-04-16
- B66 Rating:
- More Info?
- Please contact Dixons Estate Agents - Bearwood Sales on 0121 659 6535 or Request Details
Property Description
Beautifully presented Three Bedroom end terrace family home with off road parking to front in a sought after location. Briefly comprising three bedrooms, two reception room, kitchen, bathroom, off road parking and large rear garden
Sought After Location
Three Bedrooms
Two Reception Rooms
Kitchen
Bathroom
Large Rear Garden
Approach x . Off road parking giving access to front door.
Hall9'5" x 2'7" (2.87m x 0.79m).
Reception Room One15'6" x 13'2" (4.72m x 4.01m). Beautifully present lounge, double glazed window to front elevation, ceiling light point, laminate floor, central heating radiator and door through to dinning room.
Reception Room Two13'2" x 11'1" (4.01m x 3.38m). Dinning room with double glazed window to rear elevation, laminate flooring painted plaster ceiling, ceiling light point, central heating radiator and door leading through to kitchen.
Kitchen8'7" x 9'7" (2.62m x 2.92m). Fully fitted kitchen with a range of wall and base units, double glazed window to side elevation, rolled top work surfaces, gas hob, overhead extractor, ceramic tiled floor, ceiling light point and painted plaster ceiling.
Lobby6'4" x 3' (1.93m x 0.91m). Ceramic tiled floor, double glazed door to rear elevation giving access to the garden, ceiling light point and painted plaster ceiling.
Bathroom6'4" x 7'1" (1.93m x 2.16m). P Shaped bath, mixer taps with shower over, low level WC, wash hand basin, ceramic tiled floor, ceramic tiles walls and double glazed window to side elevation.
Landing13'6" x 15' (4.11m x 4.57m). Carpeted ceiling point, carpeted floor and doors leading through to:-
Master Bedroom14' x 12'2" (4.27m x 3.7m). Double glazed windows to front elevation, fitted wardrobes with dressing area, carpeted floor, ceiling light point and central heating radiator.
Bedroom Two11'3" x 11'2" (3.43m x 3.4m). Double glazed windows to rear elevation, carpeted floor, ceiling light point and central heating radiator.
Bedroom Three9'9" x 7'1" (2.97m x 2.16m). Double glazed windows to rear elevation, carpeted floor, ceiling light point and central heating radiator.
Garden x . Large lawned garden to rear with fences to borders
Property Location
Marketed by Dixons Estate Agents - Bearwood Sales
Disclaimer Property descriptions and related information displayed on this page are marketing materials provided by Dixons Estate Agents - Bearwood Sales. estateagents365.uk does not warrant or accept any responsibility for the accuracy or completeness of the property descriptions or related information provided here and they do not constitute property particulars. Please contact Dixons Estate Agents - Bearwood Sales for full details and further information.


