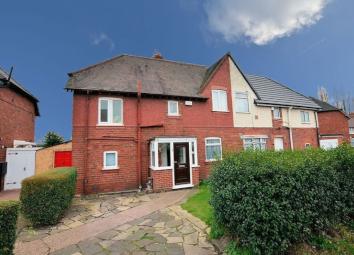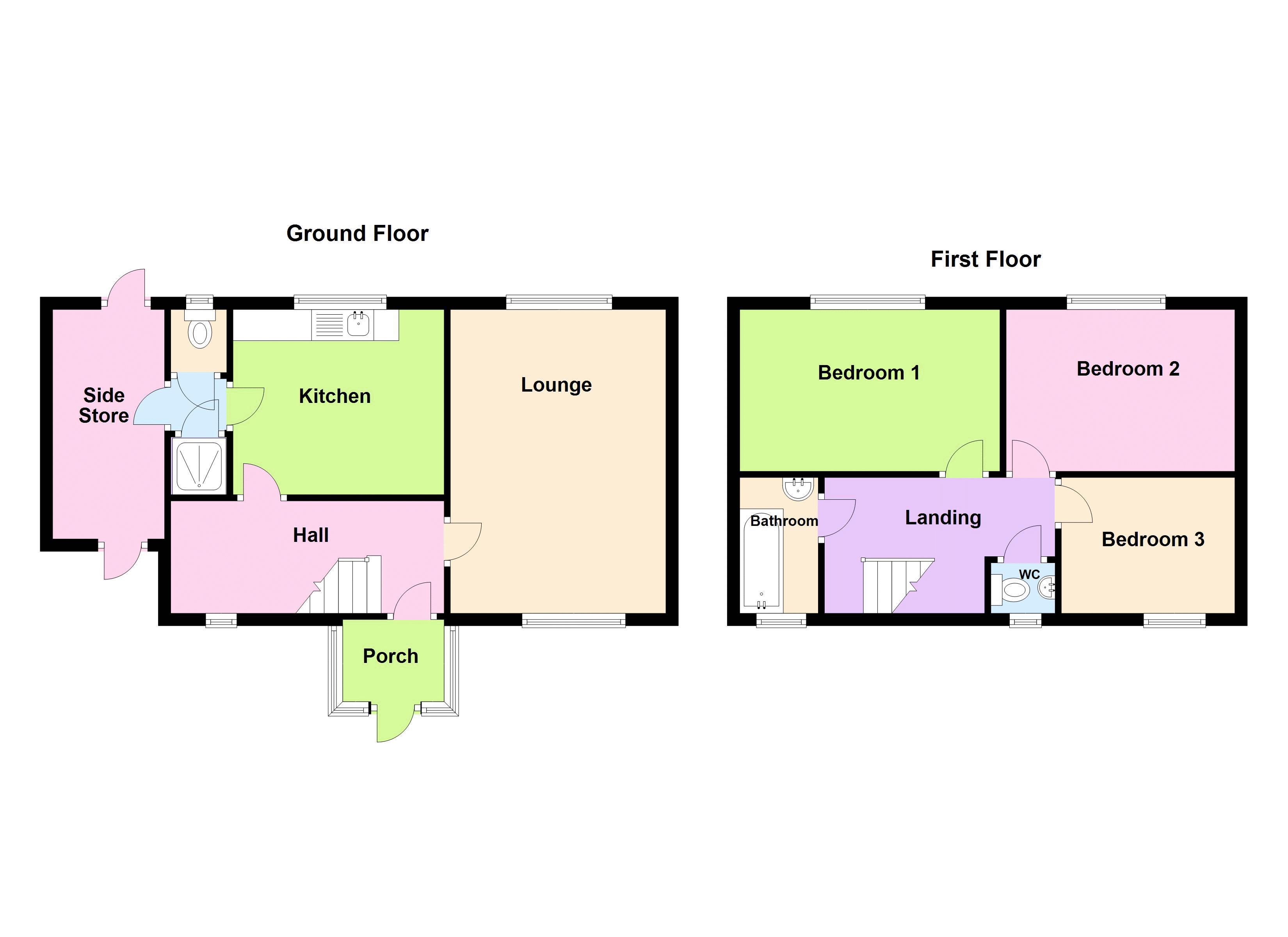Semi-detached house for sale in Smethwick B67, 3 Bedroom
Quick Summary
- Property Type:
- Semi-detached house
- Status:
- For sale
- Price
- £ 149,950
- Beds:
- 3
- Baths:
- 1
- Recepts:
- 1
- County
- West Midlands
- Town
- Smethwick
- Outcode
- B67
- Location
- Queens Road, Smethwick B67
- Marketed By:
- Humberstones Homes
- Posted
- 2024-04-21
- B67 Rating:
- More Info?
- Please contact Humberstones Homes on or Request Details
Property Description
Spacious semi detached home conveniently situated with off road parking and offering spacious 16ft lounge, kitchen, downstairs shower and upstairs bathroom, 3 good sized bedrooms and large rear garden. Must be viewed. EPC rating D.
Porch
Having front door leading to:-
Entrance Hall
Radiator, staircase rising to the first floor, useful understair storage cupboard and doors off to :-
Lounge (16' 0''(max) x 11' 4''(max) (4.87m x 3.45m))
Double glazed window to the front, 2 radiators, tiled fireplace and double glazed window to the rear.
Kitchen (11' 2''(max) x 9' 7''(max) (3.40m x 2.92m))
Double glazed window to the rear, central heating boiler, work surface area, single drainer sink with mixer tap, gas cooker point, and door leads through to :-
Inner Vestibule Area
Door to side store and further doors off to :-
Shower/Wet Room
Shower area and tiled walls
Downstairs WC
Double glazed window to the rear, WC.
Side Store (12' 1'' x 5' 11'' (3.68m x 1.80m))
Door to the front and door to the rear garden
First Floor Landing
Doors off to all First Floor Accommodation.
Bedroom One (13' 8''(max) x 9' 8''(max) (4.16m x 2.94m))
Double glazed window to the rear, and radiator.
Bedroom Two (12' 1''(max) x 8' 8''(max) (3.68m x 2.64m))
Double glazed window to the rear, and radiator.
Bedroom Three (9' 10''(max) x 7' 2''(max) (2.99m x 2.18m))
Double glazed window to the front. Radiator.
Bathroom (5' 10'' x 4' 1'' (1.78m x 1.24m))
Double glazed window to the front, radiator, bath and wash handbasin.
Separate WC
Double glazed window to the front, WC, and wash handbasin
Outside
Front
Drive providing off road parking, foregarden and leading to the accommodation.
Rear Garden
Large rear garden with lawn area.
Property Location
Marketed by Humberstones Homes
Disclaimer Property descriptions and related information displayed on this page are marketing materials provided by Humberstones Homes. estateagents365.uk does not warrant or accept any responsibility for the accuracy or completeness of the property descriptions or related information provided here and they do not constitute property particulars. Please contact Humberstones Homes for full details and further information.


