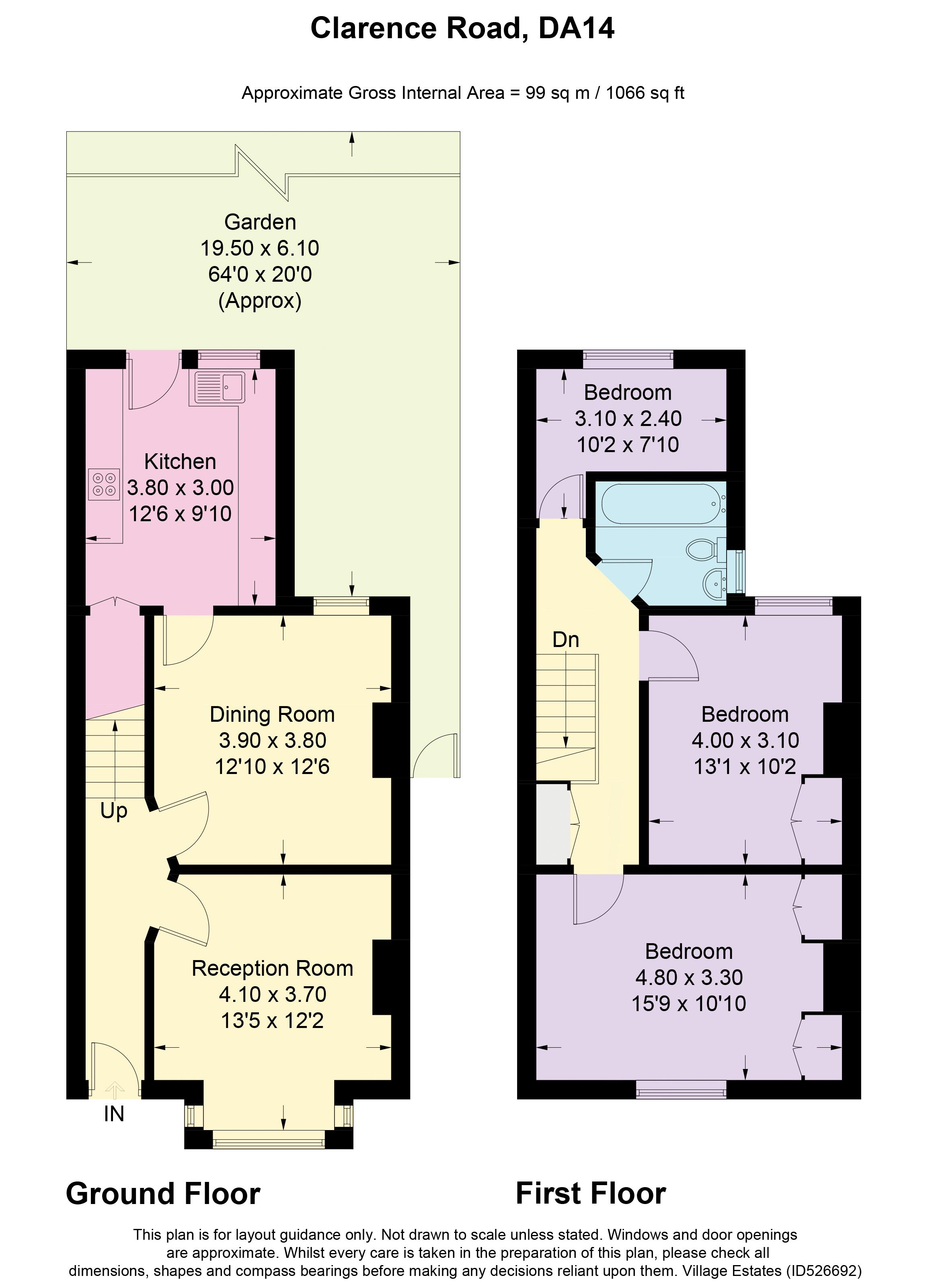Semi-detached house for sale in Sidcup DA14, 3 Bedroom
Quick Summary
- Property Type:
- Semi-detached house
- Status:
- For sale
- Price
- £ 550,000
- Beds:
- 3
- Baths:
- 1
- Recepts:
- 2
- County
- Kent
- Town
- Sidcup
- Outcode
- DA14
- Location
- Clarence Road, Sidcup DA14
- Marketed By:
- Village Estates (Sidcup) Ltd
- Posted
- 2024-04-01
- DA14 Rating:
- More Info?
- Please contact Village Estates (Sidcup) Ltd on 020 8115 9944 or Request Details
Property Description
Guide Price £550,000 to £565,000. Halls adjoining three bedroom semi-detached house located in a quiet road conveniently close to nearby Sidcup main line station, high street, good primary and secondary schools. Your early viewing comes highly recommended.
Entrance Hall:
Door to front. Coved ceiling. Picture rail. Dado rail. Carpet.
Reception One : (13' 5'' x 12' 2'' (4.09m x 3.71m))
Double glazed window to front. Living flame gas fire in fireplace. Double radiator. Coved ceiling. Carpet.
Reception Two: (12' 10'' x 12' 6'' (3.91m x 3.81m))
Double glazed window to rear. Double radiator. Coved ceiling.
Kitchen: (12' 6'' x 9' 10'' (3.81m x 2.99m))
Double glazed window to rear. Medium oak style fitted kitchen with full range of wall, drawer and base units with work surfaces. Stainless steel sink and drainer unit with cupboard under. Built-in oven and hob with extractor. Plumbed for washing machine. Double radiator. Wall mounted boiler. Coved ceiling. Tiling. Double glazed door to rear garden.
Landing:
Access to loft. Coved ceiling. Picture rail. Carpet.
Bedroom One: (15' 9'' x 10' 10'' (4.80m x 3.30m))
Double glazed window to front. Double radiator. Fitted wardrobes across one wall. Coved ceiling. Dado rail. Carpet.
Bedroom Two: (13' 1'' x 10' 2'' (3.98m x 3.10m))
Double glazed window to rear. Double radiator. Built-in wardrobe. Coved ceiling. Picture rail. Carpet.
Bedroom Three: (10' 2'' x 7' 10'' (3.10m x 2.39m))
Double glazed window to rear. Radiator. Coved ceiling. Carpet.
Bathroom:
Frosted double glazed window to side. Panel bath. Shower unit. Low level W.C. Wash hand basin. Radiator. Tiled walls and floor.
Garden: (64' 0'' x 20' 0'' (19.49m x 6.09m))
South facing. Large patio area. Laid to lawn. Flower borders. Garden shed. Fenced. Side gate.
Parking:
Off road parking to front.
Property Location
Marketed by Village Estates (Sidcup) Ltd
Disclaimer Property descriptions and related information displayed on this page are marketing materials provided by Village Estates (Sidcup) Ltd. estateagents365.uk does not warrant or accept any responsibility for the accuracy or completeness of the property descriptions or related information provided here and they do not constitute property particulars. Please contact Village Estates (Sidcup) Ltd for full details and further information.


