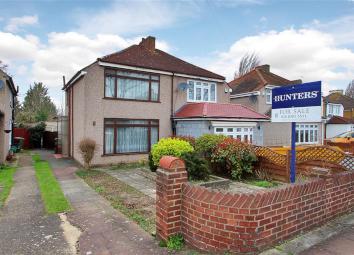Semi-detached house for sale in Sidcup DA15, 2 Bedroom
Quick Summary
- Property Type:
- Semi-detached house
- Status:
- For sale
- Price
- £ 350,000
- Beds:
- 2
- County
- Kent
- Town
- Sidcup
- Outcode
- DA15
- Location
- Wyncham Avenue, Sidcup, Kent DA15
- Marketed By:
- Hunters - Blackfen
- Posted
- 2019-04-28
- DA15 Rating:
- More Info?
- Please contact Hunters - Blackfen on 020 8128 9207 or Request Details
Property Description
Presented to the market with no forward chain is this fantastic two bedroom semi-detached family home with great potential to extend stpp. The accommodation briefly comprises entrance hall, living room measuring 14'0 X 12'0, small dining room, extended kitchen overlooking the rear garden, two family sized bedrooms and shower room. Externally there are front and rear gardens of which the rear garden measures approximately 60ft. You will be pleased to note the property also benefits from double glazing and a detached garage. Situated in a very sought after location close to local amenities and just 0.7 miles to Sidcup Station we would highly recommend an internal viewing.
Entrance hall
Hard wood front door, stairs to first floor and carpet.
Living room
4.27m (14' 0") X 3.66m (12' 0")
Double glazed window to front, electric heater and carpet.
Dining room
7 '2" X 1.83m (6' 0")
Access to kitchen and laminate flooring.
Kitchen
2.82m (9' 3") X 2.36m (7' 9")
Double glazed window to rear, double glazed door to garden, range of wall and base units, single drainer stainless steel sink unit with mixer tap, space for cooker, space for fridge/freezer and vinyl flooring.
Landing
Double glazed window to side, loft access and carpet.
Bedroom one
4.17m (13' 8") X 3.15m (10' 4")
Double glazed window to front, fitted wardrobe and carpet.
Bedroom two
2.36m (7' 9") X 1.93m (6' 4")
Double glazed window to rear and carpet.
Shower room
2.34m (7' 8") X 1.22m (4' 0")
Double glazed frosted window to side, shower cubicle, wash hand basin, low-level WC, wall tiling and carpet.
Rear garden
Approximately 18.29m (60' 0")
Lawn, fencing, flower beds and side access.
Detached garage
4.88m (16' 0") X 2.41m (7' 11")
Up and over door.
Front garden
Front garden, flower beds and access to garden.
Property Location
Marketed by Hunters - Blackfen
Disclaimer Property descriptions and related information displayed on this page are marketing materials provided by Hunters - Blackfen. estateagents365.uk does not warrant or accept any responsibility for the accuracy or completeness of the property descriptions or related information provided here and they do not constitute property particulars. Please contact Hunters - Blackfen for full details and further information.


