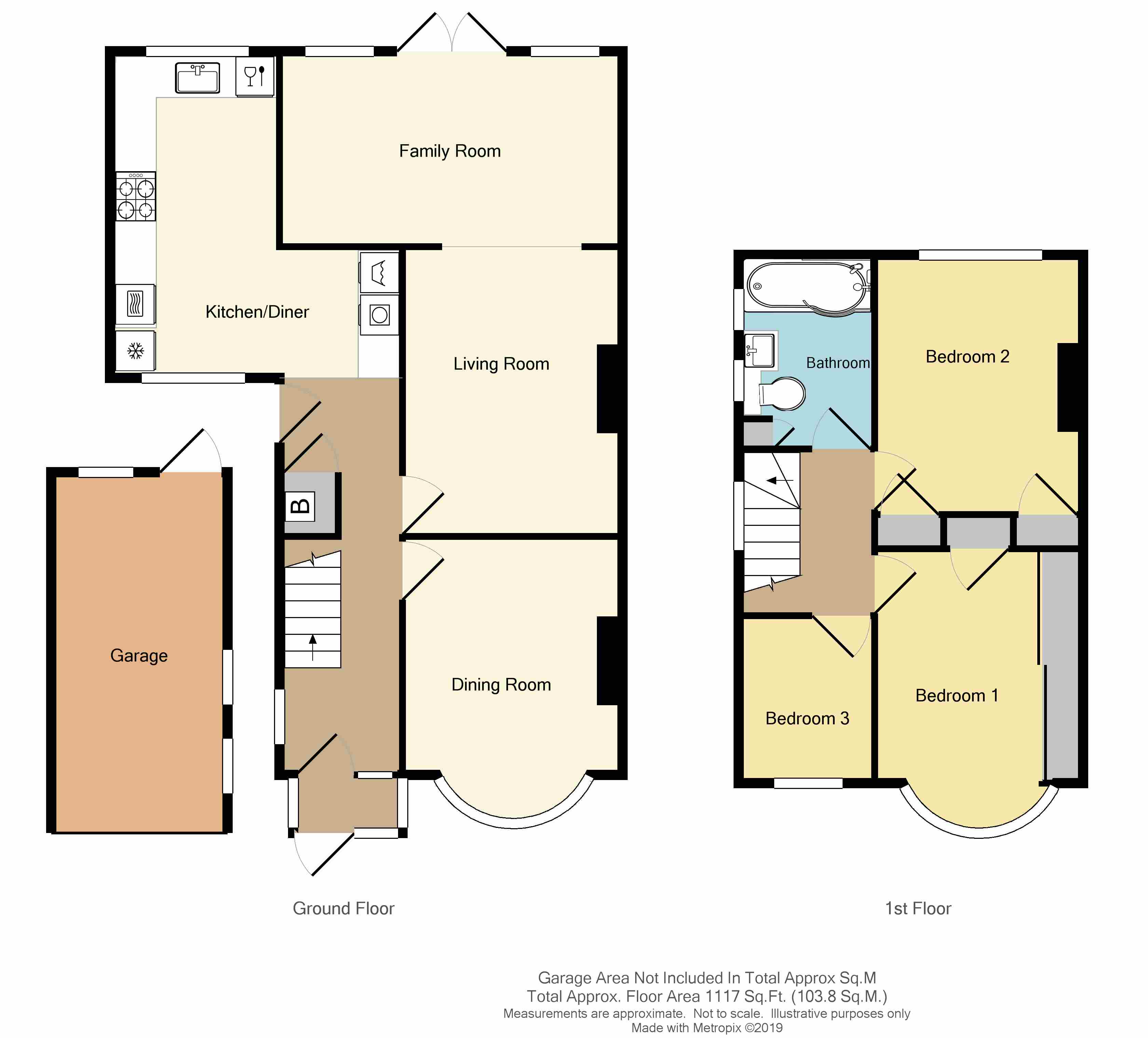Semi-detached house for sale in Sidcup DA14, 3 Bedroom
Quick Summary
- Property Type:
- Semi-detached house
- Status:
- For sale
- Price
- £ 525,000
- Beds:
- 3
- Baths:
- 1
- Recepts:
- 2
- County
- Kent
- Town
- Sidcup
- Outcode
- DA14
- Location
- Wren Road, Sidcup DA14
- Marketed By:
- Drewerys Property Consultants
- Posted
- 2024-04-01
- DA14 Rating:
- More Info?
- Please contact Drewerys Property Consultants on 020 3641 5006 or Request Details
Property Description
Full description guide price: £525,000 - £550,000
We are pleased to offer for sale this extended three bedroom semi detached house which is located in one of Sidcup's sought after roads. The house has been well presented by the current owners and benefits from a rear ground floor extension.
The property briefly comprises: Entrance porch, entrance hall, bay fronted lounge, a large rear kitchen as well as a large extended rear living room which benefits from a dining room and further lounge area with patio doors onto the garden. To the first floor is the stunning bathroom along with three bedrooms and a landing with access to the loft.
Externally there is a lawned rear garden with patio area, a front driveway providing off street parking for 2 cars as well as a garage.
We feel this is a great opportunity to purchase a house in fantastic condition, in a sought after road and which offers further potential to extend (stpp)
Entrance hall
Front lounge 14' 3" x 10' 4" (4.34m x 3.15m)
Rear second reception room 23' 8" x 15' 8" (7.21m x 4.78m)
Kitchen/diner 15' 5" x 14' 4" (4.7m x 4.37m)
First floor landing
Bedroom one 14' 4" x 8' 0" (4.37m x 2.44m)
Bedroom two 12' 3" x 9' 9" (3.73m x 2.97m)
Bedroom three 8' 4" x 5' 9" (2.54m x 1.75m)
Bathroom 9' 0" x 6' 6" (2.74m x 1.98m)
Outside Front driveway providing off street parking for two cars and garage.
Lawned rear garden with patio area.
Property Location
Marketed by Drewerys Property Consultants
Disclaimer Property descriptions and related information displayed on this page are marketing materials provided by Drewerys Property Consultants. estateagents365.uk does not warrant or accept any responsibility for the accuracy or completeness of the property descriptions or related information provided here and they do not constitute property particulars. Please contact Drewerys Property Consultants for full details and further information.


