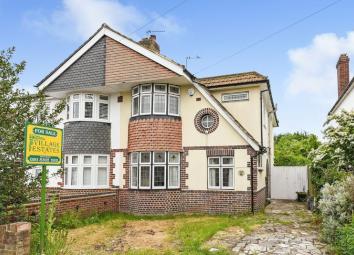Semi-detached house for sale in Sidcup DA15, 4 Bedroom
Quick Summary
- Property Type:
- Semi-detached house
- Status:
- For sale
- Price
- £ 500,000
- Beds:
- 4
- Baths:
- 2
- Recepts:
- 2
- County
- Kent
- Town
- Sidcup
- Outcode
- DA15
- Location
- Old Farm Avenue, Sidcup DA15
- Marketed By:
- Village Estates (Sidcup) Ltd
- Posted
- 2024-04-01
- DA15 Rating:
- More Info?
- Please contact Village Estates (Sidcup) Ltd on 020 8115 9944 or Request Details
Property Description
* guide price £500,000-£525,000 * Four bedroom extended chalet style home located just a few minutes walk to sidcup mainline train station. Both vacant and chain free, we feel this property would make an ideal family home with excellent local schooling.
Entrance Hall:
Door and window to side.
Reception One:
Leaded light bay window to front with secondary double glazing. Leaded light windows to front and side with secondary double glazing. Feature fireplace with surround. Two radiators. Coved ceiling. Picture rail. Carpet.
Reception Two: (14' 11'' x 12' 9'' (4.54m x 3.88m))
Wood burner. Radiator. Picture rail. Carpet. Double doors to rear.
Kitchen: (10' 10'' x 9' 7'' (3.30m x 2.92m))
Double glazed window to rear. Full range of wall, drawer and base units with work surface. Stainless steel sink and drainer unit with mixer tap. Built-in oven and hob with extractor. Integral fridge and freezer. Plumbed for washing machine. Part tiled walls. Vinyl flooring. Door to garden.
Cloakroom:
Low level W.C. Wash hand basin.
Landing:
Carpet.
Bedroom One: (15' 3'' x 11' 0'' (4.64m x 3.35m))
Leaded light bay window to front with secondary double glazing. Radiator. Picture rail. Carpet.
Bedroom Two: (11' 0'' x 8' 6'' (3.35m x 2.59m))
Window to rear with secondary double glazing. Radiator. Built-in storage cupboard. Carpet.
Bedroom Three: (9' 10'' x 8' 4'' (2.99m x 2.54m))
Window to rear with secondary double glazing. Radiator. Picture rail. Carpet.
Bedroom Four: (11' 1'' x 7' 6'' (3.38m x 2.28m))
Leaded light windows to side and front. Radiator. Carpet.
Shower Room:
Leaded light window to side. Shower unit. Low level W.C. Wash hand basin. Part tiled walls. Vinyl flooring.
Garden: (104' 0'' x 27' 11'' (31.68m x 8.50m))
Requires attention. Fenced.
Garage: (16' 8'' x 8' 2'' (5.08m x 2.49m))
To side.
Driveway:
Own driveway.
Property Location
Marketed by Village Estates (Sidcup) Ltd
Disclaimer Property descriptions and related information displayed on this page are marketing materials provided by Village Estates (Sidcup) Ltd. estateagents365.uk does not warrant or accept any responsibility for the accuracy or completeness of the property descriptions or related information provided here and they do not constitute property particulars. Please contact Village Estates (Sidcup) Ltd for full details and further information.


