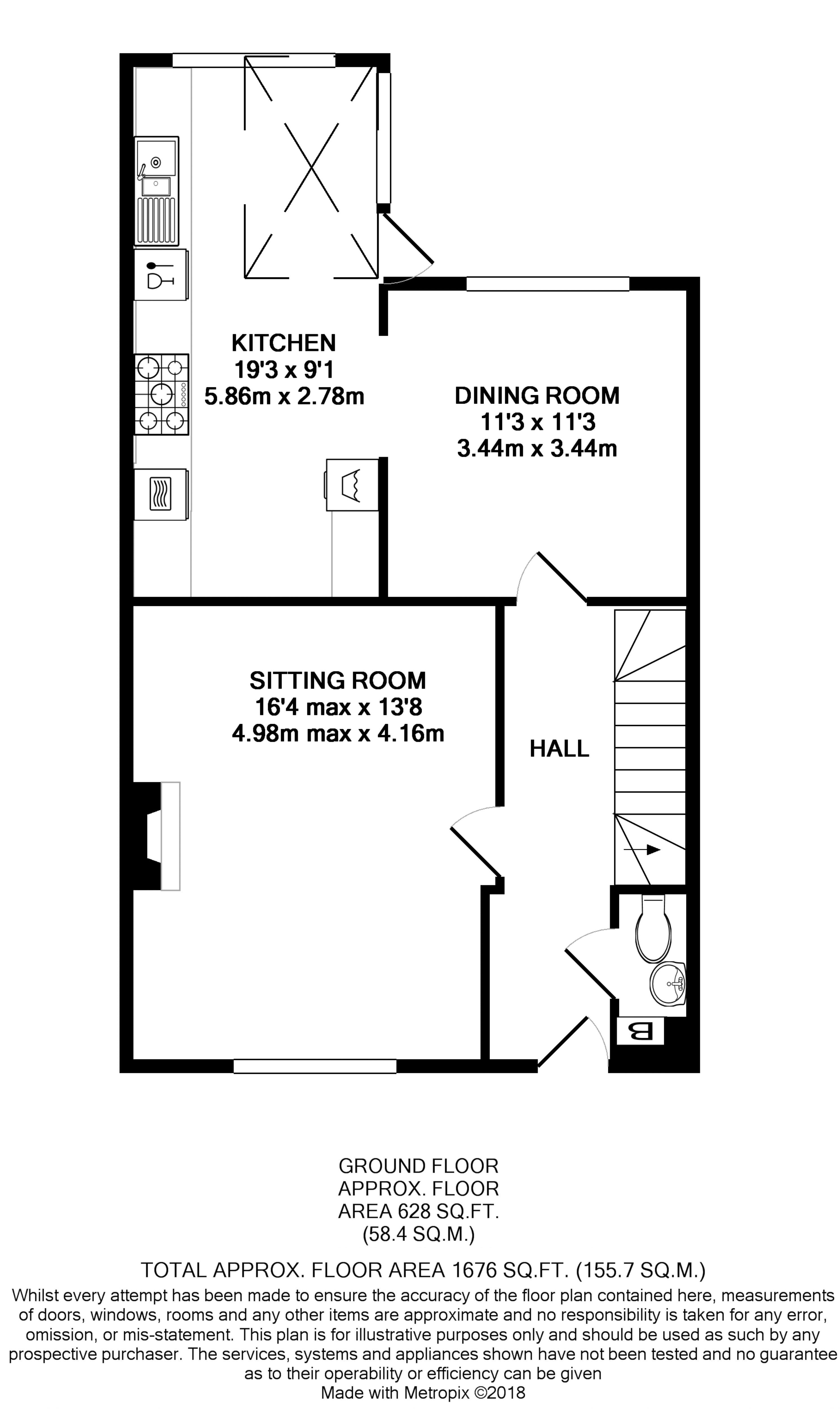Semi-detached house for sale in Shepton Mallet BA4, 4 Bedroom
Quick Summary
- Property Type:
- Semi-detached house
- Status:
- For sale
- Price
- £ 310,000
- Beds:
- 4
- Baths:
- 2
- Recepts:
- 2
- County
- Somerset
- Town
- Shepton Mallet
- Outcode
- BA4
- Location
- Back Lane, Darshill, Shepton Mallet BA4
- Marketed By:
- Holland & Odam Ltd.
- Posted
- 2018-12-20
- BA4 Rating:
- More Info?
- Please contact Holland & Odam Ltd. on 01749 587927 or Request Details
Property Description
Very stylish semi-detached house within a select development centred around the conversion of a former Silk Mill. In great order and well presented throughout this would suit anyone wanting an easy life within stylish surroundings. Allocated parking spaces and a low maintenance garden to the rear.
Accommodation
A very stylish semi-detached house built in the early 2000's and set within a select development centred around the conversion of a former Silk Mill. The property is in great order and well presented throughout suiting anyone wanting an easy life within stylish surroundings. Allocated parking spaces and a low maintenance garden to the rear.
The entrance hall has an oak floor and stairs to the first floor. Off the hall is a cloakroom with a recently fitted gas fired boiler (supplying central heating and hot water).
To the left of the hall is a generous sitting room with a sandstone surround housing a gas "Living Flame" fire inset. A window overlooks the communal areas to the front and there are television, satellite and telephone points.
To the rear of the hall is a dining room with oak floor and a window overlooking the rear garden. This room also has television and telephone points and segues into the kitchen which is a particularly appealing part of the property. Re-fitted by the current owners with an extensive range of high gloss wall and base units there is a polished travertine tiled floor and the far end of the room has a vaulted and partly glazed roof, flooding the room with light and giving a sense of connection to the rear garden. The kitchen includes a laundry area (with plumbing for washing machine and space for a tumble dryer), "Neff" double oven and grill, "Neff" 5 ring gas hob with re-circulating hood over and an integrated dishwasher. There is plenty of space for an American-style fridge freezer and the work surfaces are in a polished concrete-effect with a "Franke" one and a half bowl sink and mixer tap.
On the first floor there are three double bedrooms (two with built-in wardrobes and the other currently being used as a home office) and a family bathroom with a marble-topped vanity unit and sink, W.C. And panelled bath with mixer shower.
On the top floor there is a large master bedroom with built-in triple wardrobe and extensive under eaves storage. Television and telephone points. The en suite has a shower, W.C. And wash hand basin with down lighters.
Gas fired central heating. Double glazed windows throughout.
Outside
The property is approached via a communal courtyard with two allocated parking spaces and further visitors' parking. One of the spaces is adjacent to the property and there are steps up to a pleasant terrace enjoying a southerly aspect. There is access to the side to the rear garden.
The rear garden has a courtyard with various flower beds and steps rising up to a decked terrace. There is power and lighting within the rear garden.
Location
Situated in a small hamlet on the outskirts of the town of Shepton Mallet which is a pleasant historic Market Town set in the heart of the Mendips and offering a range of amenities and facilities. Bristol c.21 miles, Bath c.18 miles and Wells c.5 miles away. Castle Cary Inter-City trains to Paddington. C.8 miles.
Directions
From Wells take the A371 towards Shepton Mallet. Proceed through the village of Croscombe. Immediately after the sign for Shepton Mallet take the first left into Lower Silk Mill and the property can be found on the left hand side.
Property Location
Marketed by Holland & Odam Ltd.
Disclaimer Property descriptions and related information displayed on this page are marketing materials provided by Holland & Odam Ltd.. estateagents365.uk does not warrant or accept any responsibility for the accuracy or completeness of the property descriptions or related information provided here and they do not constitute property particulars. Please contact Holland & Odam Ltd. for full details and further information.


