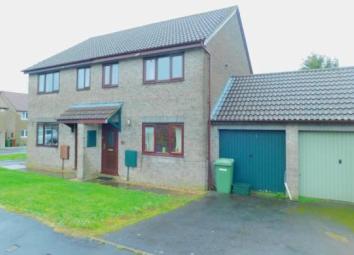Semi-detached house for sale in Shepton Mallet BA4, 4 Bedroom
Quick Summary
- Property Type:
- Semi-detached house
- Status:
- For sale
- Price
- £ 235,000
- Beds:
- 4
- Recepts:
- 2
- County
- Somerset
- Town
- Shepton Mallet
- Outcode
- BA4
- Location
- Bishop Crescent, Shepton Mallet BA4
- Marketed By:
- Palmer Snell - Wells Sales
- Posted
- 2024-04-03
- BA4 Rating:
- More Info?
- Please contact Palmer Snell - Wells Sales on 01749 587943 or Request Details
Property Description
Entrance Hall
uPVC door opens to entrance hall, stairs rising to first floor, hanging space for coats, door to sitting room, telephone point, radiator, carpeted.
Sitting Room
14' 10" x 11' 6" (4.51m x 3.49m) Front aspect double glazed uPVC window, television point, door to kitchen, radiator, carpeted.
Kitchen / Breakfast Room
10' 2" x 14' 9" (3.10m x 4.50m) Contemporary fitted kitchen comprising comprehensive range of matching wall, base and drawer units with contrasting worktop over, inset sink with drainer and mixer tap over, space for cooker with extractor hood over, plumbing for washing machine, space for under counter fridge and freezer, under stairs storage, opening to Conservatory.
Conservatory
14'8 x 7'8 Multi aspect double glazed windows on a dwarf wall under a polycarbonate roof, door opening to garden, wall mounted light, power points, panel heater, tiled flooring.
To the first floor
Landing
Access hatch to insulated and boarded loft area, doors to all bedrooms, family bathroom and airing cupboard housing immersion tank, carpeted.
Bedroom
11' 5" x 8' 2" (3.47m x 2.49m) Rear aspect double glazed uPVC window with radiator below, carpeted.
Bedroom
14' 4" x 8' 1" (4.38m x 2.47m) Front aspect double glazed uPVC window with radiator below, carpeted.
Bedroom
8' 5" x 6' 6" (2.57m x 1.99m) Front aspect double glazed uPVC window with radiator below, carpeted.
Bathroom
5' 7" x 6' 5" (1.71m x 1.96m) Rear aspect double glazed uPVC obscure glass window, 3 piece suite comprising panel enclosed bath with shower over, pedestal wash basin, low level WC, heated towel rail, partially tiled.
Property Location
Marketed by Palmer Snell - Wells Sales
Disclaimer Property descriptions and related information displayed on this page are marketing materials provided by Palmer Snell - Wells Sales. estateagents365.uk does not warrant or accept any responsibility for the accuracy or completeness of the property descriptions or related information provided here and they do not constitute property particulars. Please contact Palmer Snell - Wells Sales for full details and further information.


