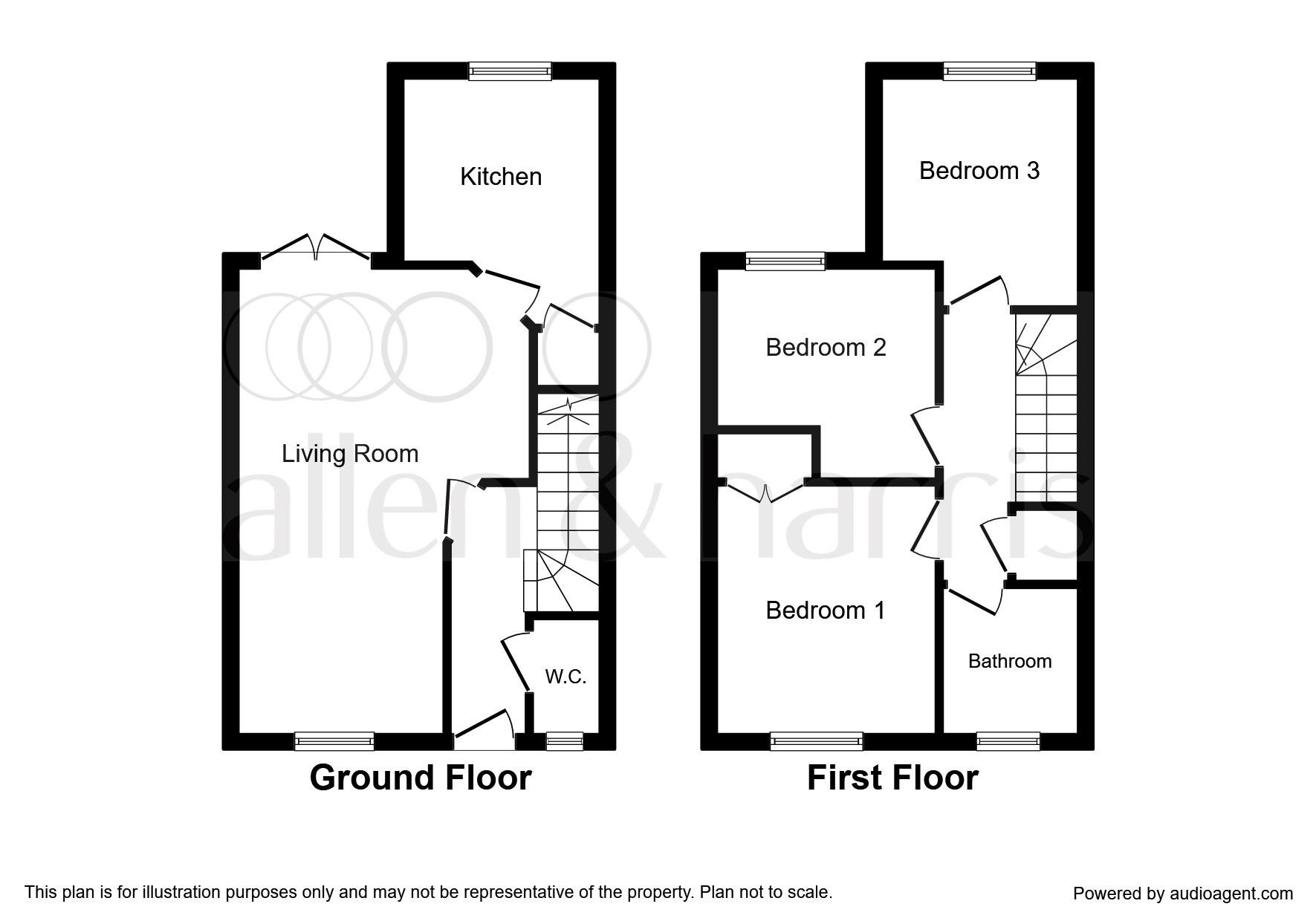Semi-detached house for sale in Shepton Mallet BA4, 3 Bedroom
Quick Summary
- Property Type:
- Semi-detached house
- Status:
- For sale
- Price
- £ 200,000
- Beds:
- 3
- Baths:
- 1
- Recepts:
- 1
- County
- Somerset
- Town
- Shepton Mallet
- Outcode
- BA4
- Location
- Garden Ground, Shepton Mallet BA4
- Marketed By:
- Allen & Harris
- Posted
- 2019-02-21
- BA4 Rating:
- More Info?
- Please contact Allen & Harris on 01373 470000 or Request Details
Property Description
Summary
This generous semi-detached home, situated in the popular Tadley Acres development on the southern fringes of Shepton Mallet, offers stylish accommodation throughout. Outside there is an enclosed rear garden with double wooden gates to driveway parking and garage, and offered with no onward chain!
Description
Quietly tucked away in this award winning established development that incorporates many family facilities including primary school and neighbourhood store, this modern home offers surprisingly spacious family accommodation that comprises three double bedrooms, fitted kitchen, light dual aspect living dining room with patio doors that open out into the wall enclosed rear garden with double wooden gates giving access to driveway parking and garage.
Shepton Mallet is located in the heart of Somerset fantastically positioned to give great commuting access to Wells, the City of Bristol and the historic Georgian City of Bath being only approx 18 miles north of the town. Shepton Mallet itself offers a wide choice of amenities including shopping either in the stores in town or the large supermarket positioned to the edge as well as a choice of restaurants and cafes, dentists and doctors as well as primary and secondary schools including independent schools such as All Hallows Prep School, Downside School, Wells Cathedral School and Millfield School. Main line railway access is available via Castle Cary station situated approx six miles away which provides direct services to London Paddington.
Entrance Hall
Double glaze door to front. Radiator. Staircase to the first floor landing and doors leading into:
Cloakroom
Double glazed window to front. Low level WC and wash hand basin with tiled splash back. Radiator.
Living Dining Room 19' 7" x 12' 2" ( 5.97m x 3.71m )
Dual aspect with fireplace incorporating electric fire. French doors opening out to the rear garden. Door leading to:
Kitchen 9' 6" max x 7' 11" ( 2.90m max x 2.41m )
Double glazed window to rear. Fitted with a range of wall and base units with work tops over, inset sink drainer with mixer tap over and tiled splash back surrounds. Integrated electric oven and hob with extractor over. Plumbing for washing machine. Space for fridge freezer and a large under stairs cupboard.
First Floor Landing
Built in airing cupboard. Access to loft. Doors leading to:
Bedroom One 9' 7" max x 8' ( 2.92m max x 2.44m )
Double glazed window to front. Radiator. Built in double wardrobe.
Bedroom Two 9' 2" x 8' 10" ( 2.79m x 2.69m )
Double glazed window to rear. Radiator.
Bedroom Three 10' 6" x 9' 2" ( 3.20m x 2.79m )
Double glazed window to rear. Radiator.
Bathroom
Double glazed window to front. Suite comprising panelled bath with shower attachment over. Low level WC. Wash hand basin. Part tiled walls. Radiator.
Outside
Rear Garden
Fully enclosed rear garden offering good sized outside space. Mainly laid to lawn with paved seating area and side access with pathway leading to lockable gate leading to the front of the property. Double wooden gates opening onto gravelled driveway offering off road parking for up to two vehicles.
Garage
Metal up and over door with power and light connected.
1. Money laundering regulations: Intending purchasers will be asked to produce identification documentation at a later stage and we would ask for your co-operation in order that there will be no delay in agreeing the sale.
2. General: While we endeavour to make our sales particulars fair, accurate and reliable, they are only a general guide to the property and, accordingly, if there is any point which is of particular importance to you, please contact the office and we will be pleased to check the position for you, especially if you are contemplating travelling some distance to view the property.
3. Measurements: These approximate room sizes are only intended as general guidance. You must verify the dimensions carefully before ordering carpets or any built-in furniture.
4. Services: Please note we have not tested the services or any of the equipment or appliances in this property, accordingly we strongly advise prospective buyers to commission their own survey or service reports before finalising their offer to purchase.
5. These particulars are issued in good faith but do not constitute representations of fact or form part of any offer or contract. The matters referred to in these particulars should be independently verified by prospective buyers or tenants. Neither sequence (UK) limited nor any of its employees or agents has any authority to make or give any representation or warranty whatever in relation to this property.
Property Location
Marketed by Allen & Harris
Disclaimer Property descriptions and related information displayed on this page are marketing materials provided by Allen & Harris. estateagents365.uk does not warrant or accept any responsibility for the accuracy or completeness of the property descriptions or related information provided here and they do not constitute property particulars. Please contact Allen & Harris for full details and further information.


