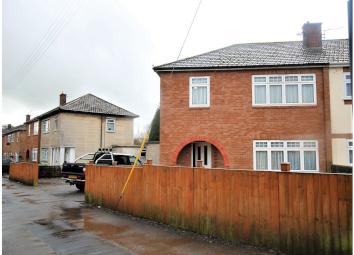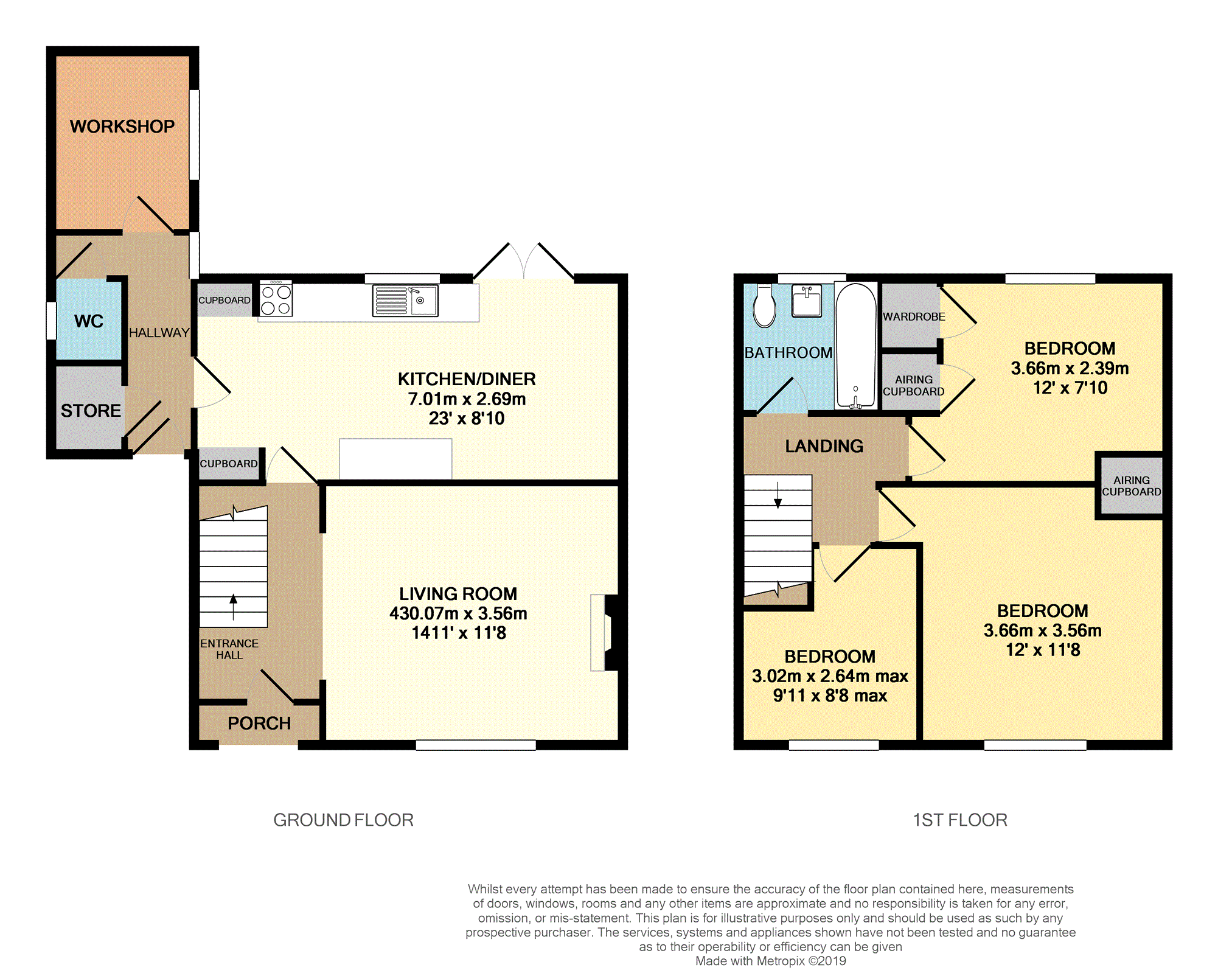Semi-detached house for sale in Shepton Mallet BA4, 3 Bedroom
Quick Summary
- Property Type:
- Semi-detached house
- Status:
- For sale
- Price
- £ 200,000
- Beds:
- 3
- Baths:
- 1
- Recepts:
- 1
- County
- Somerset
- Town
- Shepton Mallet
- Outcode
- BA4
- Location
- Christopher Way, Shepton Mallet BA4
- Marketed By:
- Purplebricks, Head Office
- Posted
- 2024-04-03
- BA4 Rating:
- More Info?
- Please contact Purplebricks, Head Office on 024 7511 8874 or Request Details
Property Description
Dont miss this good solid three bedroom semi on a large corner plot requiring updating and offering huge scope for extension. The current accommodation offers an open plan living room, spacious kitchen/breakfast room, three generous bedrooms and bathroom - with the bonus of an adjoining utility area with store, WC and workshop.
Entrance Porch
Enclosed entrance porch with feature arch entrance which leads to the part glazed front door.
Entrance Hall
Once in the entrance hall you will find a pine tongue and groove partition with arch through to the living room which opens it up to the hall. Stairs with space for coats etc beneath rise to the first floor and there is a part glazed door through to the kitchen/breakfast room.
Living Room
The spacious living room has a large window to the front and chimney breast fitted with Baxi Bermuda gas fire with back boiler for the central heating and hot water.
Kitchen/Breakfast
A spacious room that spans the width of the house fitted with a range of base units giving space for a slot in cooker, washing machine, fridge/freezer and under counter fridge. The sink sits beneath the window overlooking the rear garden and there are sliding doors opening onto the patio. To one end is a tongue and groove clad wall whilst to the other are two open fronted cupboards for storage and a door through to the utility area.
Utility Area
The utility area comprises of a hallway with door opening to the front/parking area, small store, WC with window to the side and workshop of 9'11 x 6'11 with a window to the garden.
First Floor Landing
The spacious first floor landing has a window to the side, doors to all rooms and access to the loft which the vendor informs is boarded and has potential to convert subject to the necessary consents.
Master Bedroom
A good sized double bedroom with a large window to the front and built in shelved airing cupboard housing the hot water cylinder.
Bedroom Two
Another double bedroom with dual windows overlooking the garden to the rear and two built in cupboards providing storage.
Bedroom Three
L shaped single bedroom with a window to the front.
Bathroom
Family bathroom fitted with a three piece suite of tongue and groove panelled bath, wall hung wash basin, WC and window to the rear.
Property Location
Marketed by Purplebricks, Head Office
Disclaimer Property descriptions and related information displayed on this page are marketing materials provided by Purplebricks, Head Office. estateagents365.uk does not warrant or accept any responsibility for the accuracy or completeness of the property descriptions or related information provided here and they do not constitute property particulars. Please contact Purplebricks, Head Office for full details and further information.


