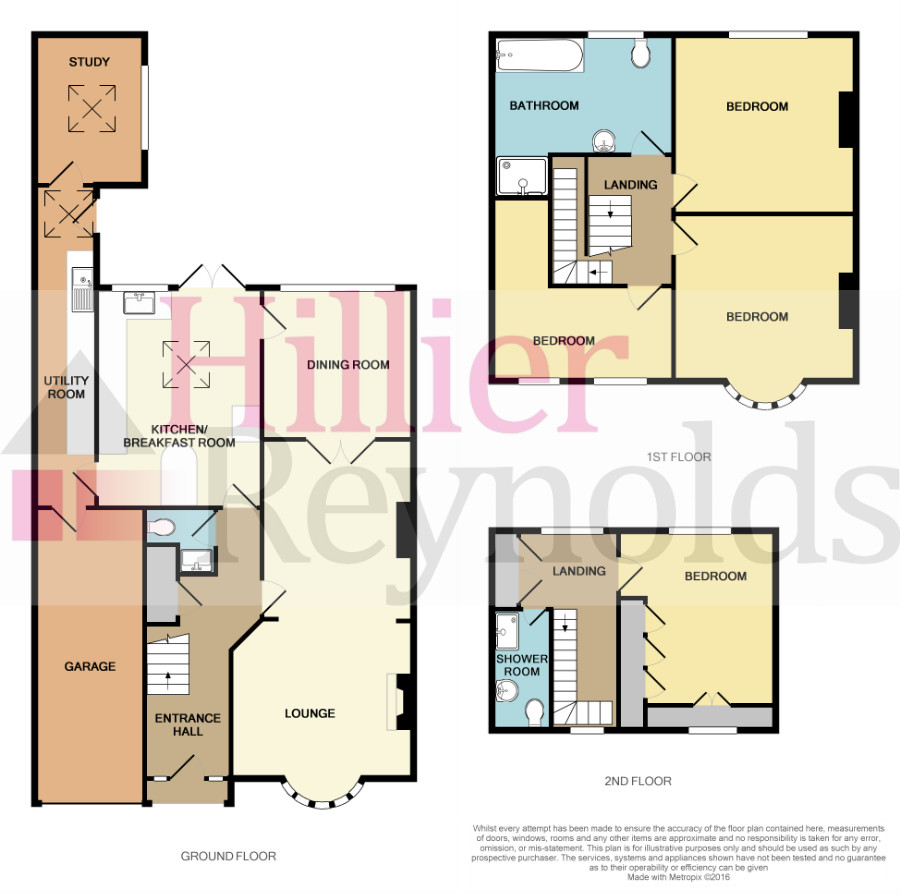Semi-detached house for sale in Sevenoaks TN15, 4 Bedroom
Quick Summary
- Property Type:
- Semi-detached house
- Status:
- For sale
- Price
- £ 650,000
- Beds:
- 4
- Baths:
- 2
- Recepts:
- 4
- County
- Kent
- Town
- Sevenoaks
- Outcode
- TN15
- Location
- Upper Spring Lane, Ightham TN15
- Marketed By:
- Hillier Reynolds
- Posted
- 2018-10-08
- TN15 Rating:
- More Info?
- Please contact Hillier Reynolds on 01732 658016 or Request Details
Property Description
This stunning 4 bedroom 1930's home is found in a quiet, rural setting on the outskirts of the popular village of Ightham.
The home is presented in excellent condition and your first indication of this is when you pull onto the lovely block paved driveway. Homes of this era are renowned for their sturdy construction, generous gardens and all important character features. None of these aspects have been lost here as the home has been sympathetically remodelled and extended by the current owners. The living room is a wonderful size, with one end currently being used as a family room, which can easily be used an extended living room. The fireplace is open and would be a wonderful focal point to relax in front of on colder nights.
The kitchen/breakfast room and dining room will probably be the hub of the home offering plenty of space for entertaining family and friends, with fantastic views of the gardens and woods behind. The high ceiling and skylight window in the kitchen/breakfast room adds to the bright and airy feel. You can keep the kitchen uncluttered as there is a long utility room adjacent.
The study is attached but separate from the main house offering a quiet place to work from home or for the children to do homework without distractions. If to be a busy family home then the last aspect on your tick list of requirements is having the all-important downstairs W.C.
Upstairs the bedrooms are all great consistent sizes so there should not be any disappointments when allocating rooms. There are 2 double bedrooms and really good single on the first floor that have the use of the family bathroom. On the second floor there is now a double bedroom plus its own separate shower room.
The rear gardens are perfect for family living. The lawn area provides room for the children to play whilst the well-stocked borders will keep the green fingered busy. When finished, you can then relax on the patio whilst looking out onto Oldbury Woods at the rear. There is a rear gate so that you can access them anytime, perfect for the children to explore or to just take the dog for a walk.
The home, as mentioned, is nestled in a quiet, no-through road on the outskirts of beautiful Ightham village and is within easy walking distance of Ightham Primary School. If you are searching for a rural location you could not ask for more with many countryside walks found nearby and yet not too far from civilisation. Borough Green High Street is less than 1.5 miles away with a variety of shops to fulfil your day to day needs, as well as a station with services to London Victoria. Sevenoaks is approximately 5 miles away with shopping facilities, cinema theatre, swimming leisure centre as well as a station with services to Charing Cross, London Bridge and Cannon Street.
Therefore, if you are searching for a large family home, in a quiet semi-rural position, but with the convenience of nearby local amenities, this property is definitely worth viewing.
Entrance Hallway
Lounge - 26'1" (7.95m) into bay x 13'0" (3.96m) reducing to 10'9" (3.28m)
Dining Room - 10'6" (3.20m) x 10'2" (3.10m)
Kitchen/Breakfast Room - 16'9" (5.11m) x 11'9" (3.58m)
Utility Room - 22'7" (6.88m) x 4'9" (1.45m)
Study - 10'8" (3.25m) x 7'9" (2.36m)
Cloakroom
First Floor
Landing
Bedroom 1 - 13'7" (4.14m) x 12'0" (3.66m)
Bedroom 2 - 12'9" (3.89m) x 12'0" (3.66m)
Bedroom 4 - 12'11" (3.94m) x 11'7" (3.53m) maximum measurement l-shape
Bathroom - 11'7" (3.53m) x 6'7" (2.01m)
Second Floor
Landing
Bedroom 3 - 13'7" (4.14m) x 11'2" (3.40m)
Shower Room
Outside
Rear garden of approximately 140ft being mainly laid to lawn with patio. Shed to remain.
Driveway to front for 3-4 cars with lawn area.
Garage - 21'0" (6.40m) x 7'11" (2.41m)
Property Location
Marketed by Hillier Reynolds
Disclaimer Property descriptions and related information displayed on this page are marketing materials provided by Hillier Reynolds. estateagents365.uk does not warrant or accept any responsibility for the accuracy or completeness of the property descriptions or related information provided here and they do not constitute property particulars. Please contact Hillier Reynolds for full details and further information.


