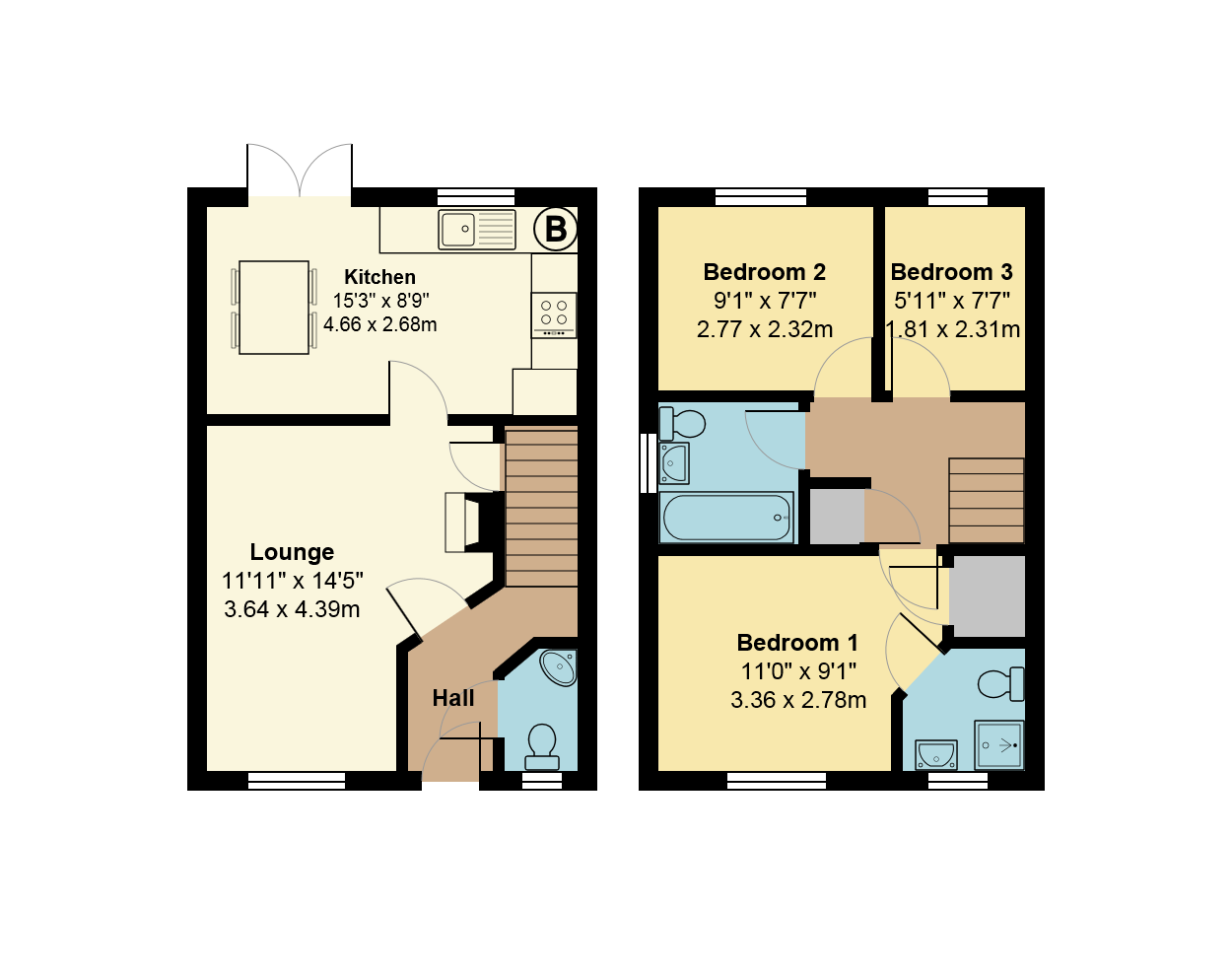Semi-detached house for sale in Selby YO8, 3 Bedroom
Quick Summary
- Property Type:
- Semi-detached house
- Status:
- For sale
- Price
- £ 170,000
- Beds:
- 3
- Baths:
- 2
- Recepts:
- 1
- County
- North Yorkshire
- Town
- Selby
- Outcode
- YO8
- Location
- Blackthorn Close, Selby YO8
- Marketed By:
- J P Harll
- Posted
- 2024-04-07
- YO8 Rating:
- More Info?
- Please contact J P Harll on 01757 643009 or Request Details
Property Description
This three bedroomed semi-detached house is ready to move straight in to and could have everything you are looking for in a new home.
Entrance hall with ground floor cloaks/w.C., staircase to the first floor accommodation and door off to the lounge.
A spacious lounge with window to the front elevation, an attractive wood fire surround with black inset and hearth housing a modern electric fire, an under stairs storage cupboard and door off to the kitchen.
A spacious dining kitchen for all the family with plenty of space for dining furniture and French doors overlooking the rear garden.
A range of attractive wood effect fitted wall and floor units, black granite effect work surfaces with matching upstands and black marble effect flooring.
A built-in electric oven in chrome finish with matching four ring gas hob over. A chequered tiled splash back and a chrome cooker hood over. A one and a half bowl stainless steel single drainer sink unit with mixer tap over and a window to the rear elevation. Space for appliances and a wall mounted gas fired central heating combi boiler.
The spacious master bedroom to the front of the property, has a built in storage/wardrobe cupboard to the staircase bulk head and an en-suite shower room.
The en-suite comprises of a modern white hand basin and w.C. A fully tiled shower cubicle complements.
Bedroom two is a nice size 'double' with a window to the rear elevation and Bedroom three, also to the rear is a 'single'.
The family bathroom has a modern white bath, hand basin and w.C.
Outside:
To the front of the property are two parking spaces and to the rear, an enclosed garden with high level timber fencing. Mainly laid to lawn with a paved patio area and a stepping stone path leading to the garden shed.
This delightful home won't be around for long, so early viewing is essential and highly recommended.
Property Location
Marketed by J P Harll
Disclaimer Property descriptions and related information displayed on this page are marketing materials provided by J P Harll. estateagents365.uk does not warrant or accept any responsibility for the accuracy or completeness of the property descriptions or related information provided here and they do not constitute property particulars. Please contact J P Harll for full details and further information.


