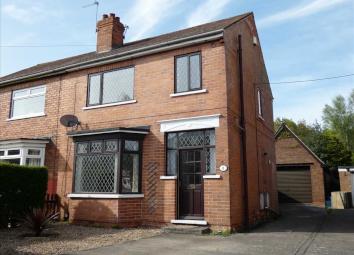Semi-detached house for sale in Scunthorpe DN15, 3 Bedroom
Quick Summary
- Property Type:
- Semi-detached house
- Status:
- For sale
- Price
- £ 125,000
- Beds:
- 3
- Baths:
- 1
- Recepts:
- 1
- County
- North Lincolnshire
- Town
- Scunthorpe
- Outcode
- DN15
- Location
- Minster Road, Scunthorpe DN15
- Marketed By:
- Hornsby Estate Agents
- Posted
- 2019-05-04
- DN15 Rating:
- More Info?
- Please contact Hornsby Estate Agents on 01724 377871 or Request Details
Property Description
* Spacious, traditional style three bedroom family home close to local schools, M&S Retail Park, motorway links and Town centre
* Lounge, dining room, breakfast kitchen, three good bedrooms and bathroom
* Gas central heating, double glazing to most windows, 26ft garage/workshop, parking and large rear garden
* Distinctive and well presented home having the benefit of a recently fitted kitchen and bathroom
Entrance Hall:
With Georgian style entrance door, understairs storage, laminate flooring, ceiling cornice and radiator
Lounge: (4.43m (14' 6") into the bay x 3.78m (12' 5"))
With reclaimed brick fire surround, tiled inset and hearth with multi fuel fire, display shelves, ceiling cornice, radiator and partial divide to:
Dining Room: (3.00m (9' 10") x 2.44m (8' 0"))
With laminate flooring, radiator, delft shelving and doors to the garden
Breakfast Kitchen: (3.16m (10' 4") x 3.11m (10' 2"))
With soft mink colour units and marble effect worktops, comprising 1½ bowl stainless steel sink and drainer with mixer tap, range of fitted cupboard units, drawer unit, wall cupboards, large cupboard housing Vokera combination boiler, stainless steel extractor over a Hotpoint 4 ring gas hob and Indesit electric oven, plumbing for automatic washing machine, laminate flooring, double radiator and white Georgian style entrance door
First Floor Landing:
With access to roof space
Front Double Bedroom 1: (3.68m (12' 1") x 3.14m (10' 4") + wardrobe space)
With mirror front wardrobes to 1 wall, ceiling cornice and radiator
Rear Double Bedroom 2: (3.80m (12' 6") x 2.99m (9' 10"))
With ceiling cornice and radiator
Rear Bedroom 3: (2.44m (8' 0") x 1.99m (6' 6"))
With ceiling cornice and radiator
Bathroom: (2.18m (7' 2") x 2.08m (6' 10"))
With white low flush WC, wash basin and panelled bath with thermostatically controlled Electric Triton shower over, glazed shower screen, tiling to splashbacks, ceramic tiled floor and double radiator
Central Heating:
From a gas fired boiler to radiators (not tested)
Double Glazing:
Wood frame double glazing is fitted to most windows
Single Garage: (7.98m (26' 2") x 4.07m (13' 4"))
Of brick construction with pitch tiled roof, roller door, shelving, large inspection pit, light and power and door to wood store area
Gardens:
The front garden is pebbled with narrowing drive. The family size rear garden has patio area leading to lawned area with trees
Property Location
Marketed by Hornsby Estate Agents
Disclaimer Property descriptions and related information displayed on this page are marketing materials provided by Hornsby Estate Agents. estateagents365.uk does not warrant or accept any responsibility for the accuracy or completeness of the property descriptions or related information provided here and they do not constitute property particulars. Please contact Hornsby Estate Agents for full details and further information.

