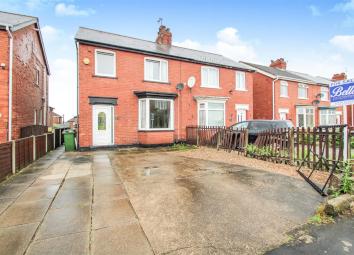Semi-detached house for sale in Scunthorpe DN15, 3 Bedroom
Quick Summary
- Property Type:
- Semi-detached house
- Status:
- For sale
- Price
- £ 119,950
- Beds:
- 3
- Baths:
- 1
- Recepts:
- 2
- County
- North Lincolnshire
- Town
- Scunthorpe
- Outcode
- DN15
- Location
- Highfield Avenue, Scunthorpe DN15
- Marketed By:
- Bella Properties
- Posted
- 2024-04-16
- DN15 Rating:
- More Info?
- Please contact Bella Properties on 01724 377875 or Request Details
Property Description
Bella Properties are pleased to offer this sizeable three bedroom semi on Highfield Ave, Scunthorpe. Situated close to the hospital, this popular area is also close to an array of local amenities as well as good schools and motorway links. The house itself stands on a good plot with plenty of off-road parking to the front and briefly comprises; welcoming entrance hall, open plan living/dining room and modern kitchen. Upstairs, there are three good sized bedrooms along with a three piece family bathroom suite. As well as the driveway to the front, the rear has an elevated patio along with a low maintenance loose stoned area. Viewings available immediately.
Entrance Hall (4.5 x 1.8 (14'9" x 5'10"))
A welcoming entrance hallway which is accessed via a uPVC front door and provides access to all principle rooms as well as the upstairs. Carpeted throughout.
Living Room (3.3 x 3.6 (10'9" x 11'9"))
A good sized front reception room with feature bay window on the front elevation. The room is neutrally decorated and carpeted throughout.
Dining Room (3.9 x 3.6 (12'9" x 11'9"))
Open to the living room this additional reception area provides an ideal dining space and uPVC window overlooks the rear garden. The carpet continues through from the front reception room.
Kitchen (3.9 x 1.8 (12'9" x 5'10"))
A galley kitchen which briefly comprises; a range of wall and base units, laminate worktops, space for white goods under counter, sink with drainer, gas hob with oven under and patio doors leading out to the rear garden.
Bedroom 1 (3.9 x 3.4 (12'9" x 11'1"))
A spacious main bedroom with window overlooking the rear garden and carpeted throughout.
Bedroom 2 (3.3 x 3.4 (10'9" x 11'1"))
A second double bedroom with uPVC window on the front elevartion and carpeted throughout.
Bedroom 3 (2.2 x 2 (7'2" x 6'6"))
A good sized third bedroom with uPVC window on the front elevation. The room is neutrally decorated and carpeted throughout.
Bathroom (2.2 x 2 (7'2" x 6'6"))
A three piece family bathroom suite comprising; low level wc, wash hand basin, panelled bath with shower over, partly tiled walls, vinyl floor and window on the rear elevation.
External
To the front there's a large driveway with space for several vehicles if required. The rear has an elevated patio along with a low maintenance loose stoned area.
Disclaimer
The information displayed about this property comprises a property advertisement and is an illustration meant for use as a guide only. Bella Properties makes no warranty as to the accuracy or completeness of the information.
Property Location
Marketed by Bella Properties
Disclaimer Property descriptions and related information displayed on this page are marketing materials provided by Bella Properties. estateagents365.uk does not warrant or accept any responsibility for the accuracy or completeness of the property descriptions or related information provided here and they do not constitute property particulars. Please contact Bella Properties for full details and further information.


