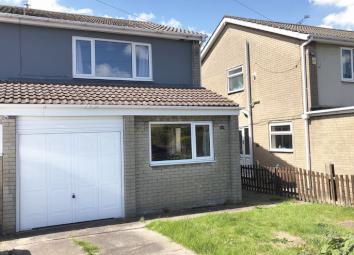Semi-detached house for sale in Scunthorpe DN17, 3 Bedroom
Quick Summary
- Property Type:
- Semi-detached house
- Status:
- For sale
- Price
- £ 109,950
- Beds:
- 3
- Baths:
- 1
- Recepts:
- 2
- County
- North Lincolnshire
- Town
- Scunthorpe
- Outcode
- DN17
- Location
- Whitfield Road, Scunthorpe DN17
- Marketed By:
- Paul Fox Estate Agents - Scunthorpe
- Posted
- 2024-04-30
- DN17 Rating:
- More Info?
- Please contact Paul Fox Estate Agents - Scunthorpe on 01724 377972 or Request Details
Property Description
A Vacant Semi Detached House having accommodation which may appeal to a diy enthusiast or investor. The property is located in this established residential area with easy access to local schools, shops and Asda Superstore. Main Reception Hall, Living Room With Conservatory Off, Good Size Dining Kitchen, 3 Good Size Bedrooms, Cream Coloured Bathroom Suite, Gas Central Heating, Off Street Parking, Integral Single Garage & Westerly Facing Rear Garden. No chain! EPC Rating: D.
Unapproved Brochure
Hallway (16' 8'' x 5' 11'' (5.08m x 1.80m) approx)
With a double glazed entrance door, dog leg style staircase to the first floor accommodation with a first door to the left taking you through to:
Dining Kitchen (14' 0'' x 8' 7'' (4.27m x 2.61m) approx)
With dual aspect double glazed windows, oak style kitchen offering a matching range of base units, drawer units and wall units, roll top work surfaces, built-in electric hob with double oven beneath, one and a half bowl sink unit with hot and cold mixer tap, under counter plumbing for a washing machine, tiled floor, tiled splashbacks and coving.
Living Room (10' 11'' x 16' 8'' (3.34m x 5.08m) approx)
With a gas fire to the chimney breast, television cable, aluminium double glazed window and aluminium double glazed sliding patio doors leading through to the conservatory.
Conservatory (10' 1'' x 13' 3'' (3.07m x 4.04m) approx)
With double glazed windows, hipped roof, double opening doors leading to the rear garden, pine tongue and groove finish to one wall and tiled floor.
Front Bedroom 1 (8' 11'' x 16' 7'' (2.71m x 5.05m) approx)
With a double glazed window to the front, bank of wardrobes to one wall with central drawer units, corner cupboard with gas boiler and coving.
L-Shaped Bedroom 2 (9' 7'' x 11' 0'' (2.93m x 3.35m) approx)
With a double glazed window to the rear elevation
Bedroom 3 (6' 8'' x 11' 0'' (2.03m x 3.35m) approx)
With a double glazed window.
Bathroom (6' 7'' x 5' 10'' (2.01m x 1.79m) approx)
With a double glazed window, three piece cream coloured shell suite comprising low flush WC, pedestal wash basin, panelled bath with Mira Sport shower and bi-folding shower screen, PVC finish to the ceiling with inset ceiling spotlights and tiled walls.
Grounds
The property stands in grounds which to the front offers an established front garden with lawned section and brick wall. There is a concrete driveway which provides off street parking and also serves access to the integral single garage. The rear gardens enjoys a westerly facing aspect and is also established with lawned section and planted borders.
Property Location
Marketed by Paul Fox Estate Agents - Scunthorpe
Disclaimer Property descriptions and related information displayed on this page are marketing materials provided by Paul Fox Estate Agents - Scunthorpe. estateagents365.uk does not warrant or accept any responsibility for the accuracy or completeness of the property descriptions or related information provided here and they do not constitute property particulars. Please contact Paul Fox Estate Agents - Scunthorpe for full details and further information.

