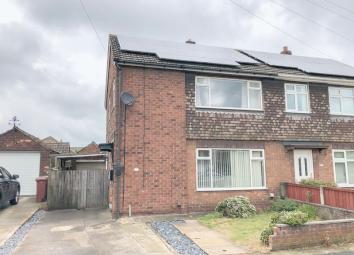Semi-detached house for sale in Scunthorpe DN15, 3 Bedroom
Quick Summary
- Property Type:
- Semi-detached house
- Status:
- For sale
- Price
- £ 120,000
- Beds:
- 3
- Baths:
- 1
- Recepts:
- 2
- County
- North Lincolnshire
- Town
- Scunthorpe
- Outcode
- DN15
- Location
- Collinson Avenue, Scunthorpe DN15
- Marketed By:
- Walshe's Property & Letting Agency
- Posted
- 2024-04-07
- DN15 Rating:
- More Info?
- Please contact Walshe's Property & Letting Agency on 01724 377824 or Request Details
Property Description
Walshe's property is proud to present this three bed semi-detached property in a sought after and convenient location within easy reach of local amenities and public transport links.
On the ground floor the property boasts a generous family lounge & diner, a fitted kitchen, conservatory & utility room with WC.
On the first floor, the property offers three double bedrooms & a family bathroom with a bathtub + shower attachment, a toilet and a sink.
Externally the property boasts ample off-road parking, a brick-built single garage with automatic door & an enclosed lawned rear garden. The property is fitted with solar panels which are owned outright.
Kitchen (12' 2'' x 8' 10'' (3.7m x 2.7m))
The fitted kitchen contains a built-in oven & hob, space for a washing machine, tiled flooring, central heating radiator & double glazed window.
Lounge/Diner (22' 4'' x 18' 4'' (6.8m x 5.6m))
The lounge has a feature marble fireplace with capped off gas behind, carpeted flooring, double glazed window & central heating radiator.
Conservatory (13' 1'' x 11' 2'' (4m x 3.4m))
The conservatory has a mix of carpeted & vinyl flooring, central heating radiator, double glazed window & double french doors leading to the rear garden.
Bedroom 1 (12' 6'' x 10' 10'' (3.8m x 3.3m))
The first bedroom has carpeted flooring, central heating radiator & double glazed windows.
Bedroom 2 (12' 6'' x 8' 10'' (3.8m x 2.7m))
The second bedroom has carpeted flooring, double glazed window & central heating radiator.
Bedroom 3 (9' 2'' x 8' 2'' (2.8m x 2.5m))
The third bedroom has carpeted flooring, double glazed window & central heating radiator.
Family Bathroom (9' 2'' x 6' 3'' (2.8m x 1.9m))
The bathroom contains a three-piece suite of bathtub + shower attachment, toilet & sink, vinyl flooring, double glazed window & central heating radiator.
Property Location
Marketed by Walshe's Property & Letting Agency
Disclaimer Property descriptions and related information displayed on this page are marketing materials provided by Walshe's Property & Letting Agency. estateagents365.uk does not warrant or accept any responsibility for the accuracy or completeness of the property descriptions or related information provided here and they do not constitute property particulars. Please contact Walshe's Property & Letting Agency for full details and further information.


