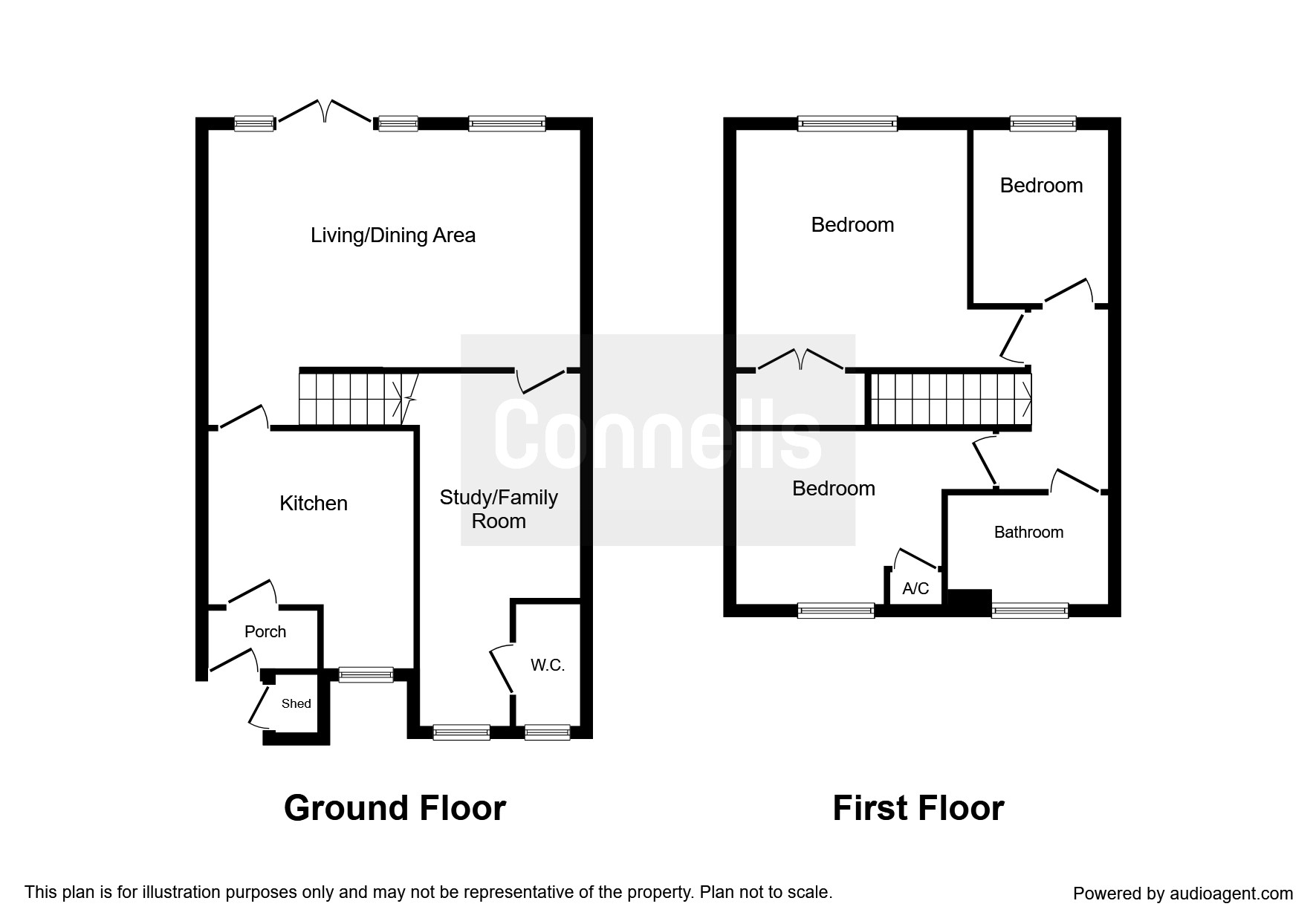Semi-detached house for sale in Sandy SG19, 3 Bedroom
Quick Summary
- Property Type:
- Semi-detached house
- Status:
- For sale
- Price
- £ 325,000
- Beds:
- 3
- Baths:
- 1
- Recepts:
- 2
- County
- Bedfordshire
- Town
- Sandy
- Outcode
- SG19
- Location
- Downside Gardens, Potton, Sandy SG19
- Marketed By:
- Connells
- Posted
- 2024-04-07
- SG19 Rating:
- More Info?
- Please contact Connells on 01480 400043 or Request Details
Property Description
Summary
This extremely well presented and recently refurbished, spacious three bedroom semi-detached property is situated on a generous corner plot with fantastic potential to extend (stpp). Located in Potton, this home would suit any growing family wanting a large garden. View now.
Description
Potton is a small market town just a few miles east of Sandy on the Bedfordshire/Cambridgeshire borders. Within easy access to the A1 & A428 and Sandy mainline train station into London.
Entrance Porch
Double glazed door to front opens into kitchen area.
Kitchen 12' 2" x 10' 6" ( 3.71m x 3.20m )
Double glazed window to front. Double glazed door to front. Fitted kitchen with wall and base units with worktops over. Stainless steel single bowl sink/drainer. Electric oven and gas hob. Stainless steel cooker hood. Integrated washing machine, dishwasher and fridge/freezer. Radiator. Tiled flooring.
Lounge 18' 11" x 15' 2" ( 5.77m x 4.62m )
Double glazed window to rear. Double glazed French doors to rear. Radiator. Stairs to first floor.
Family Room 17' 10" x 7' 8" max ( 5.44m x 2.34m max )
Double glazed window to front. Radiator. Leading to cloakroom.
Cloakroom
Double glazed window to front. Low-level WC and wash hand basin. Heated towel rail.
Landing
Stairs from lounge. Radiator. Access to fully boarded loft.
Bedroom One 14' 8" max into door recess x 12' ( 4.47m max into door recess x 3.66m )
Double glazed window to rear. Built-in wardrobes. Radiator.
Bedroom Two 12' 9" x 8' 10" ( 3.89m x 2.69m )
Double glazed window to front. Radiator.
Bedroom Three 8' 11" x 7' 2" ( 2.72m x 2.18m )
Double glazed window to rear. Radiator.
Bathroom
Double glazed window to front. Low-level WC, wash hand basin and bath with shower over. Glass shower screen. Part tiled. Chrome heated towel rail.
Rear Garden
Fence enclosed rear garden mainly laid to lawn. Large raised patio. Wooded bank with parcel of land to the top, which could be used for a variety of uses (i.E. Allotment for vegetable growing etc.). Wooden shed.
Parking
Block paved driveway offering space for three cars. Outside tap. Gated side access to rear garden.
1. Money laundering regulations - Intending purchasers will be asked to produce identification documentation at a later stage and we would ask for your co-operation in order that there will be no delay in agreeing the sale.
2: These particulars do not constitute part or all of an offer or contract.
3: The measurements indicated are supplied for guidance only and as such must be considered incorrect.
4: Potential buyers are advised to recheck the measurements before committing to any expense.
5: Connells has not tested any apparatus, equipment, fixtures, fittings or services and it is the buyers interests to check the working condition of any appliances.
6: Connells has not sought to verify the legal title of the property and the buyers must obtain verification from their solicitor.
Property Location
Marketed by Connells
Disclaimer Property descriptions and related information displayed on this page are marketing materials provided by Connells. estateagents365.uk does not warrant or accept any responsibility for the accuracy or completeness of the property descriptions or related information provided here and they do not constitute property particulars. Please contact Connells for full details and further information.


