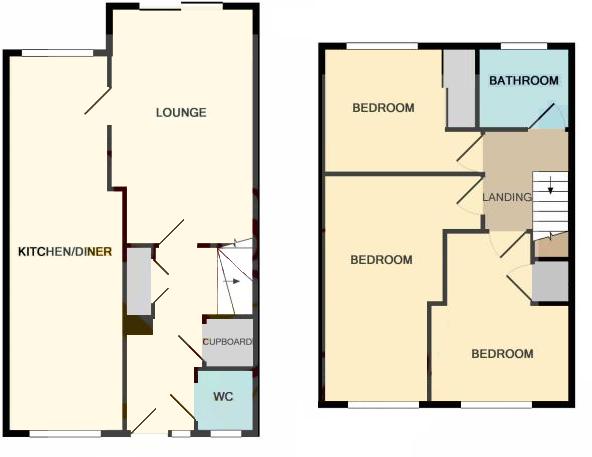Semi-detached house for sale in Sandy SG19, 3 Bedroom
Quick Summary
- Property Type:
- Semi-detached house
- Status:
- For sale
- Price
- £ 270,000
- Beds:
- 3
- Baths:
- 1
- County
- Bedfordshire
- Town
- Sandy
- Outcode
- SG19
- Location
- Kingfisher Close, Sandy SG19
- Marketed By:
- Kennedy & Co
- Posted
- 2024-04-07
- SG19 Rating:
- More Info?
- Please contact Kennedy & Co on 01767 686047 or Request Details
Property Description
A fantastic opportunity to purchase a unique very well presented and much improved three bedroom semi-detached modern home, benefitting from a generous 27ft kitchen/diner and generous enclosed rear garden, within the ever popular Fallowfield development in Sandy.
This property briefly boasts a spacious entrance hall, re-fitted modern cloakroom, spacious 17ft lounge, very generous 27ft re-fitted modern kitchen/diner, and re-fitted modern first floor family bathroom.
The property also benefits from uPVC double glazing throughout, and gas to radiator central heating with recently replaced combination boiler, driveway providing off road parking for two vehicles and a fully enclosed larger than average rear garden.
This excellent home must be viewed early to avoid disappointment.
Sandy is serviced by schools, shops and facilities, ideal for the commuter with easy access to the A1(M) and to the mainline railway station to London St Pancras.
UPVC obscure double glazed entrance door to:
Entrance Hall
Double panel radiator and single panel radiator, stairs rising to first floor, solid oak wooden flooring, built in double doored storage cupboard plus further built in storage cupboard, coving to ceiling, communicating doors to:
Cloakroom
uPVC obscure double glazed window to front elevation, wall mounted chrome heated towel rail, re-fitted two piece white suite comprising low level W.C with concealed cistern, wash hand basin set into cupboard unit with mixer tap over, tiled flooring, fully tiled to all elevations.
Lounge 17’ x 10’3
uPVC double glazed sliding patio doors to rear elevation, two single panel radiators, coving to ceiling, door to:
Kitchen/Diner 27’ x 8’ max
Dual aspect room, uPVC double glazed windows to both front and rear elevations, double panel radiator and single panel radiator, re-fitted modern kitchen comprising one bowl stainless steel sink drainer unit with mixer taps over, rolled top work surfaces, range of base units incorporating space and plumbing for washing machine, 1000mm cooker range, built in fridge/freezer with matching doors, built in breakfast bar, tiled to all splash areas, further range of wall mounted units incorporating fitted stainless steel glass curved extractor hood, vinyl tiled effect flooring, ideal space for table and chairs.
First Floor
Landing
Access to loft space, communicating doors to:
Bedroom One 11’ including wardrobes x 9’
uPVC double glazed window to rear elevation, single panel radiator, large built in sliding wardrobes, coving to ceiling.
Bedroom Two 16’4 max x 8’8
uPVC double glazed window to front elevation, single panel radiator, small built in storage cupboard, coving to ceiling.
Bedroom Three 12’2 max x 9’3 max
uPVC double glazed window to front elevation, single panel radiator, built in airing cupboard over stairs housing recently replace gas combination boiler, coving to ceiling.
Bathroom
uPVC double glazed obscure window to rear elevation, wall mounted chrome heated towel rail, re-fitted three white piece suite comprising low level W.C, wash hand basin with mixer tap over, panelled bath with mixer tap over and fitted shower over, tiled to all elevations, extractor fan, vinyl flooring.
Externally
Front
Driveway providing off road parking for two vehicles, mono-block paved pathway to entrance door, gated access to side leading to:
Rear
Fully enclosed generous rear garden, initial paved patio area with outside tap, mainly laid to lawn with further paved patio area to rear, gated access to side, timber shed.
Please note that these sales particulars have been prepared in good faith and thought to be materially correct though their accuracy is not guaranteed and they do not form any part of any contract. All electrical and gas appliances and any other items mentioned have not been tested by Kennedy & Co.
Property Location
Marketed by Kennedy & Co
Disclaimer Property descriptions and related information displayed on this page are marketing materials provided by Kennedy & Co. estateagents365.uk does not warrant or accept any responsibility for the accuracy or completeness of the property descriptions or related information provided here and they do not constitute property particulars. Please contact Kennedy & Co for full details and further information.


