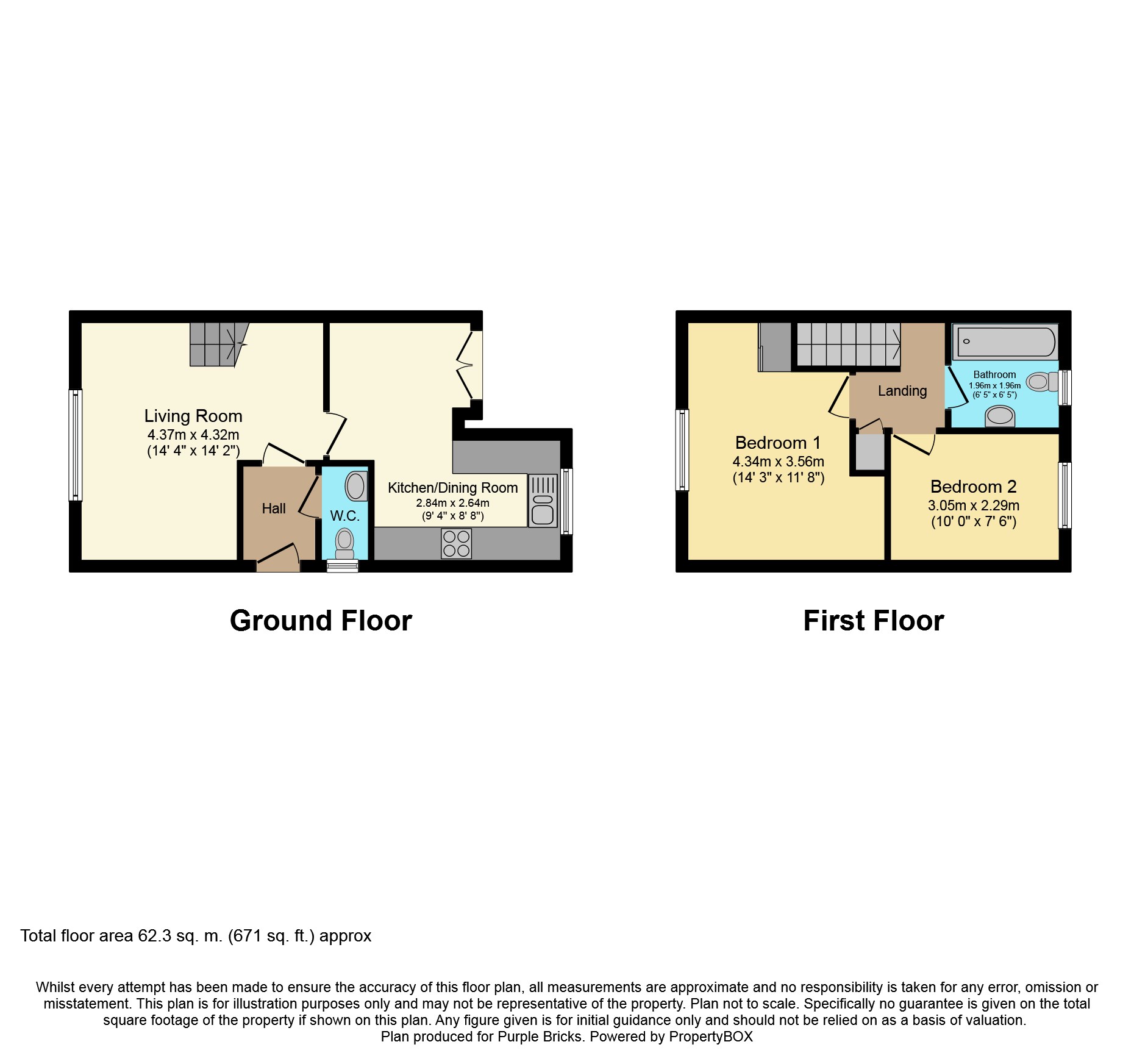Semi-detached house for sale in Sandy SG19, 2 Bedroom
Quick Summary
- Property Type:
- Semi-detached house
- Status:
- For sale
- Price
- £ 260,000
- Beds:
- 2
- Baths:
- 1
- Recepts:
- 1
- County
- Bedfordshire
- Town
- Sandy
- Outcode
- SG19
- Location
- Swannell Way, Gamlingay SG19
- Marketed By:
- Purplebricks, Head Office
- Posted
- 2024-04-07
- SG19 Rating:
- More Info?
- Please contact Purplebricks, Head Office on 024 7511 8874 or Request Details
Property Description
A superbly presented two double bedroom semi detached modern home, located within a quiet development in this popular village, on the Cambs/Beds border.
The property really has been maintained to a high standard, and is an inviting and comfortable home, ideal for a first time buyer.
There is also the benefit of a two vehicle driveway and an oversized garage, quite unusual features for a property like this.
Viewing is highly recommended!
Local amenities include two pubs, shops, two hairdressers, sports fields, a community centre, clubs and societies, Cinema, nursery schools and a Grade II listed telephone box!]
The village has excellent proximity to Cambridge and the A1 trunk road is easily accessible, about 15-20 minutes drive. The railway connections at Sandy and Biggleswade are a similar distance, connecting with London and the North.
Entrance Hall
Glazed entrance door, porcelain tiled floor, door to cloakroom, door to lounge, radiator.
Cloak Room
Fitted with WC, wash hand basin, tiled splash back, radiator, porcelain tiled floor, frosted window.
Lounge
14'4 x 14'2 max
Window, staircase to first floor, understairs recess.
Kitchen/Dining Room
14'4 x 12'3 max
Window looking into rear garden, one and a half bowl stainless steel single drainer sink unit, cupboards under, a modern range of units at eye and base levels, working surfaces, integrated electric oven, gas hob, extractor hood over, integrated dishwasher and washing machine, fridge/ freezer, cupboard housing gas fired combi central heating boiler, radiator, French doors leading to Rear Garden.
First Floor Landing
Radiator, hatch to loft space, built in cupboard.
Bedroom One
14'3 x 11'9
Window, radiator, recess for wardrobe.
Bedroom Two
10' x 7'6
Window, radiator.
Bathroom
Fitted with WC, wash hand basin, "P" shaped panelled shower bath, with shower over, part tiled walls, porcelain tiled floor, radiator, frosted window.
Front Garden
Open plan corner plot, with shrubs and access to entrance door.
Driveway
Situated at the rear, with off road space for two vehicles, leading to garage.
Garage
Oversized garage, with up and over door, light and power.
Rear Garden
Paved patio, laid to lawn, fully enclosed, gated pedestrian access to rear.
Property Location
Marketed by Purplebricks, Head Office
Disclaimer Property descriptions and related information displayed on this page are marketing materials provided by Purplebricks, Head Office. estateagents365.uk does not warrant or accept any responsibility for the accuracy or completeness of the property descriptions or related information provided here and they do not constitute property particulars. Please contact Purplebricks, Head Office for full details and further information.


