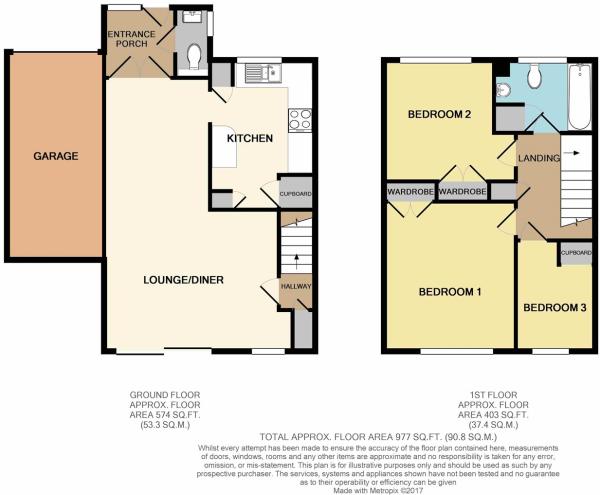Semi-detached house for sale in Sandy SG19, 3 Bedroom
Quick Summary
- Property Type:
- Semi-detached house
- Status:
- For sale
- Price
- £ 320,000
- Beds:
- 3
- Baths:
- 1
- County
- Bedfordshire
- Town
- Sandy
- Outcode
- SG19
- Location
- The Lawns, Everton SG19
- Marketed By:
- Kennedy & Co
- Posted
- 2024-04-07
- SG19 Rating:
- More Info?
- Please contact Kennedy & Co on 01767 686047 or Request Details
Property Description
Entrance Porch
uPVC double glazed door with glazed inset and side panel, leading to:-
Entrance Hall
uPVC double glazed doors opening to lounge/diner, radiator, tiled flooring, door to:-
Cloakroom
uPVC double glazed frosted window to side elevation, two piece suite comprising low level w.C. And wash hand basin set into vanity unit, tiled to splash backs, continued tiled flooring.
'L' Shaped Lounge/Diner
Dining Area 10'4 x 9'1
Radiator, coving to ceiling, continued tiled flooring, door to kitchen.
Lounge 14'2 x 11'7
uPVC double glazed windows to rear elevation, coving to ceiling, uPVC double glazed sliding patio doors to garden, door to inner hallway.
Kitchen 12'2 max x 7'10
uPVC double glazed window to front elevation, luxury fitted kitchen with a range of Hi-Gloss base and wall units of cupboards and drawers with worktops over, moulded one and half bowl sink/drainer unit with mixer taps over, space and plumbing for washing machine, space for fridge/freezer, space for cooker with stainless steel extractor hood over, tiled to splash backs, under stairs storage cupboard, further storage cupboard housing combination boiler, tiled flooring.
Inner Hallway
Stairs to first floor, storage cupboard.
Landing
Access to part boarded loft space, built in airing cupboard with linen shelving, door to connecting rooms.
Bedroom One 12'1 x 10'6
uPVC double glazed window to front elevation, built in double wardrobe with hanging rail and shelving, coving to ceiling, radiator.
Bedroom Two 10'6 reducing to 8'10 x 9/10
uPVC double glazed window to rear elevation, built in double wardrobe with hanging rail and shelving, coving to ceiling, radiator.
Bedroom Three 9'2 x 6'5
uPVC double glazed window to rear elevation, radiator.
Bathroom
uPVC double glazed frosted window to front elevation, modern three piece suite comprising panelled bath with shower over, low level w.C. And wash hand basin with cupboard under, storage cupboard, part tiled to walls, vertical towel rail radiator, tiled flooring.
Externally
Front
Open plan with pathway and side access to garden, mono-block driveway providing off road parking leading to:-
Single Garage
Up and over door, power and light connected.
Rear Garden
Generous size, initial paved patio area, mainly laid to lawn, mature trees and shrubs to borders, raised decked area to rear, timber shed.
Property Location
Marketed by Kennedy & Co
Disclaimer Property descriptions and related information displayed on this page are marketing materials provided by Kennedy & Co. estateagents365.uk does not warrant or accept any responsibility for the accuracy or completeness of the property descriptions or related information provided here and they do not constitute property particulars. Please contact Kennedy & Co for full details and further information.


