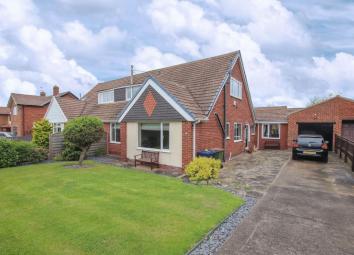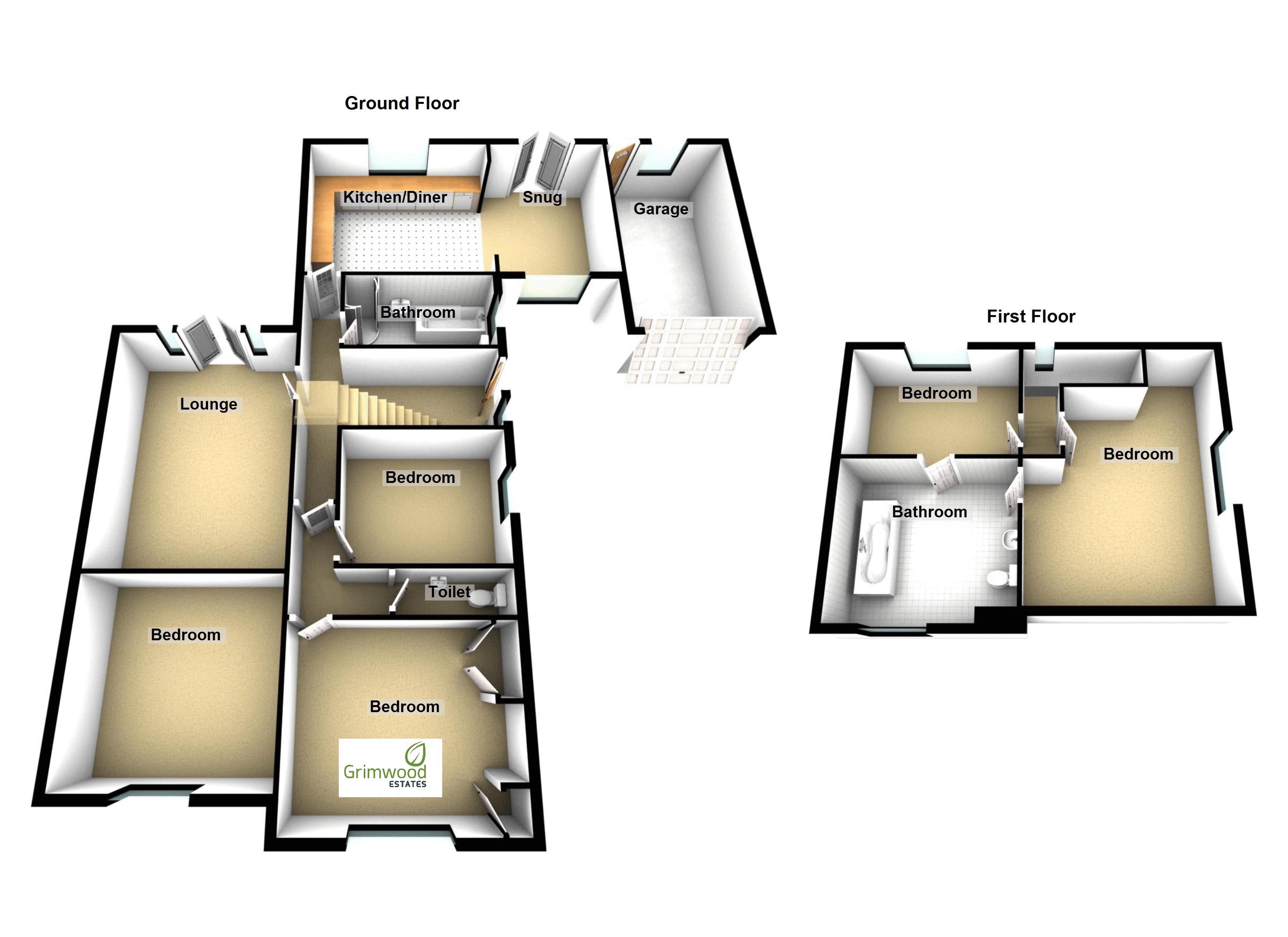Semi-detached house for sale in Saltburn-by-the-Sea TS12, 5 Bedroom
Quick Summary
- Property Type:
- Semi-detached house
- Status:
- For sale
- Price
- £ 290,000
- Beds:
- 5
- Baths:
- 3
- Recepts:
- 1
- County
- North Yorkshire
- Town
- Saltburn-by-the-Sea
- Outcode
- TS12
- Location
- Liverton Whin, Saltburn-By-The-Sea TS12
- Marketed By:
- Grimwood Estates
- Posted
- 2024-04-28
- TS12 Rating:
- More Info?
- Please contact Grimwood Estates on 01287 567959 or Request Details
Property Description
A substantially extended and improved semi detached home offering three ground floor bedrooms with a family bathroom / WC along with a further two impressive first floor bedrooms sharing a luxury Jack & Jill en-suite.
Viewing is essential to appreciate this spacious home.
Liverton Whin
Liverton Whin is a highly desirable cul-de-sac located on the outskirts of town.
With a rich and varied range of amenities, leisure facilities, transport links and local attractions, Saltburn-By-The-Sea is the ideal seaside town to call ‘Home’.
Nestled on the beautiful North Yorkshire coastline and within easy reach of the North Yorkshire Moors National Parks, boasting coastal and moorland walks, is there any wonder why the town was named as one of The Guardians ‘10 of the UKs best seaside towns’ in 2018?
With Saltburn Primary School & Huntcliff School both being rated by Ofsted as ‘Good’, there are no concerns over the educational facilities.
Commuting either south to Whitby or north to Middlesbrough & beyond, the A174 is easily accessible by car or via the rail links provided by Saltburn Railway Station.
A modest roundup of other amenities include leisure & swimming facilities, a library, Sainsbury’s Supermarket, Earthbeat & Well-being Centres, Community Theatre & Police Station.
Entrance Hallway
Stairs rising to the first floor.
Two radiators.
Cloaks / WC (2' 9'' x 7' 5'' (0.84m x 2.26m))
Double glazed window to the side aspect.
Low level WC & a wash hand basin.
Tiled effect flooring.
Lounge (17' 4'' x 12' 0'' (5.28m x 3.65m))
Patio doors opening to the rear patio area.
Radiator.
Attractive wood surround housing an electric living flame effect fire with a marble back and hearth.
Kitchen / Dining / Sitting Area (24' 2'' x 12' 3'' (7.36m x 3.73m))
Double glazed windows to the front and rear aspects.
Radiator.
Fitted with a range of matching wall and base units incorporating roll top work surfaces, single drainer stainless steel sink unit with a mixer tap and tiled splash backs.
Plumbing for an automatic washing machine and dishwasher.
Built in electric oven and five ring gas hob with an extractor hood over.
Space for an american style fridge freezer unit.
Space for a dining table & chairs & sofa.
Patio doors opening to the rear garden.
Bedroom Three (11' 10'' x 14' 4'' (3.60m x 4.37m))
Double glazed window to the front aspect.
Radiator.
Fitted wardrobes with a desk and over head storage.
Bedroom Four (9' 3'' x 11' 0'' (2.82m x 3.35m))
Double glazed window to the side aspect.
Radiator.
Bedroom Five (12' 6'' x 12' 0'' (3.81m x 3.65m))
Double glazed window to the front aspect.
Radiator.
Family Bathroom / WC (10' 10'' x 5' 1'' (3.30m x 1.55m))
Double glazed window to the side aspect.
Four piece modern suite comprising of a low level WC, panelled bath, pedestal wash hand basin and a shower cubicle.
Heated towel rail.
Tiled flooring.
First Floor Landing
Master Bedroom (18' 9'' x 14' 2'' (5.71m x 4.31m))
Double glazed window to the side aspect.
Radiator.
Under eves storage space.
Loft access provided by a hatch.
Bedroom Two (11' 11'' x 8' 10'' (3.63m x 2.69m))
Double glazed window to the rear aspect.
Radiator.
Jack & Jill En-Suite (10' 11'' x 10' 0'' (3.32m x 3.05m))
Double glazed window to the front aspect.
Luxurious three piece bathroom suite comprising of a low level WC, pedestal wash hand basin and a free standing bath.
Two heated towel rails.
Vinyl flooring.
Garage
Single attached garage.
Access gained via an up & over door.
Power & light.
Boarded rafters providing storage.
Externally
The garden to the front of the property has a lawn area with borders housing a variety of mature shrubs and trees.
An extensive driveway provides off road parking for multiple vehicles and access to the garage.
The enclosed garden to the rear has a spacious lawn, discreet patio area and a variety of established shrubs.
Property Location
Marketed by Grimwood Estates
Disclaimer Property descriptions and related information displayed on this page are marketing materials provided by Grimwood Estates. estateagents365.uk does not warrant or accept any responsibility for the accuracy or completeness of the property descriptions or related information provided here and they do not constitute property particulars. Please contact Grimwood Estates for full details and further information.


