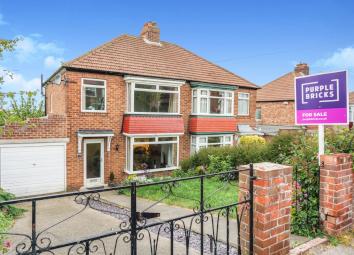Semi-detached house for sale in Saltburn-by-the-Sea TS12, 3 Bedroom
Quick Summary
- Property Type:
- Semi-detached house
- Status:
- For sale
- Price
- £ 130,000
- Beds:
- 3
- Baths:
- 1
- Recepts:
- 2
- County
- North Yorkshire
- Town
- Saltburn-by-the-Sea
- Outcode
- TS12
- Location
- Coach Road, Saltburn-By-The-Sea TS12
- Marketed By:
- Purplebricks, Head Office
- Posted
- 2024-04-28
- TS12 Rating:
- More Info?
- Please contact Purplebricks, Head Office on 024 7511 8874 or Request Details
Property Description
** Ideal starter home ** Tastefully decorated by the current owners, this property will appeal to a range of buyers and must be viewed to be fully appreciated.
This property benefits from three bedrooms, front and rear gardens, two ground floor reception rooms, good size family bathroom, a drive and garage. It's the ideal starter family home, it's close to the local primary and secondary schools and also the high street offering many local amenities. There is lots of potential to extend this property to the side aspect as its the corner plot there is plenty of room, this would be subject to planning permission. To the rear of the property you have views over Saltburn sea!
Entrance Hall
UPVC door, under stair cupboard, radiator, access to stairs, lounge, dining room and kitchen
Lounge
12'4" X 11'1" (3.77m x 3.38m) UPVC double glazed bay window, tv point and double radiator
Dining Room
11'11" x 11'2" (3.63m x 3.40m) UPVC double glazed window, coving and radiator
Kitchen
13'9" x 5'8" (4.20m x 1.72m) UPVC double glazed window, external door, Belfast sink, mixer tap, comprehensive range of wall, integrated oven, hob and extractor fan, base units & drawers, laminate work tops, tiled surrounds, UPVC double glazed window, UPVC door, and radiator
Landing
UPVC double glazed window, access to stairs, three bedrooms and bathroom
Bedroom One
12'3" x 10'8" (3.73m x 3.26m) UPVC double glazed bay window, radiator, decorative fire place and coving
Bedroom Two
12'0" x 9'6" (3.66m x 2.90m) UPVC double glazed window, radiator and access to landing
Bedroom Three
8'10" x 6'3" (2.69m x 1.90m) UPVC double glazed window, radiator and access to landing
Bathroom
UPVC double glazed window, bath, WC and washbasin, partially tiled
Outside
To the front of the property we have a driveway leading to the garage along with lawn, dwarf wall and wrought iron double gates. To the rear we have a fully enclosed garden which is very private and laid to lawn.
Property Location
Marketed by Purplebricks, Head Office
Disclaimer Property descriptions and related information displayed on this page are marketing materials provided by Purplebricks, Head Office. estateagents365.uk does not warrant or accept any responsibility for the accuracy or completeness of the property descriptions or related information provided here and they do not constitute property particulars. Please contact Purplebricks, Head Office for full details and further information.


