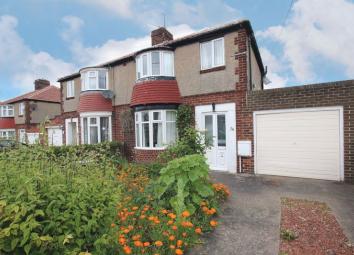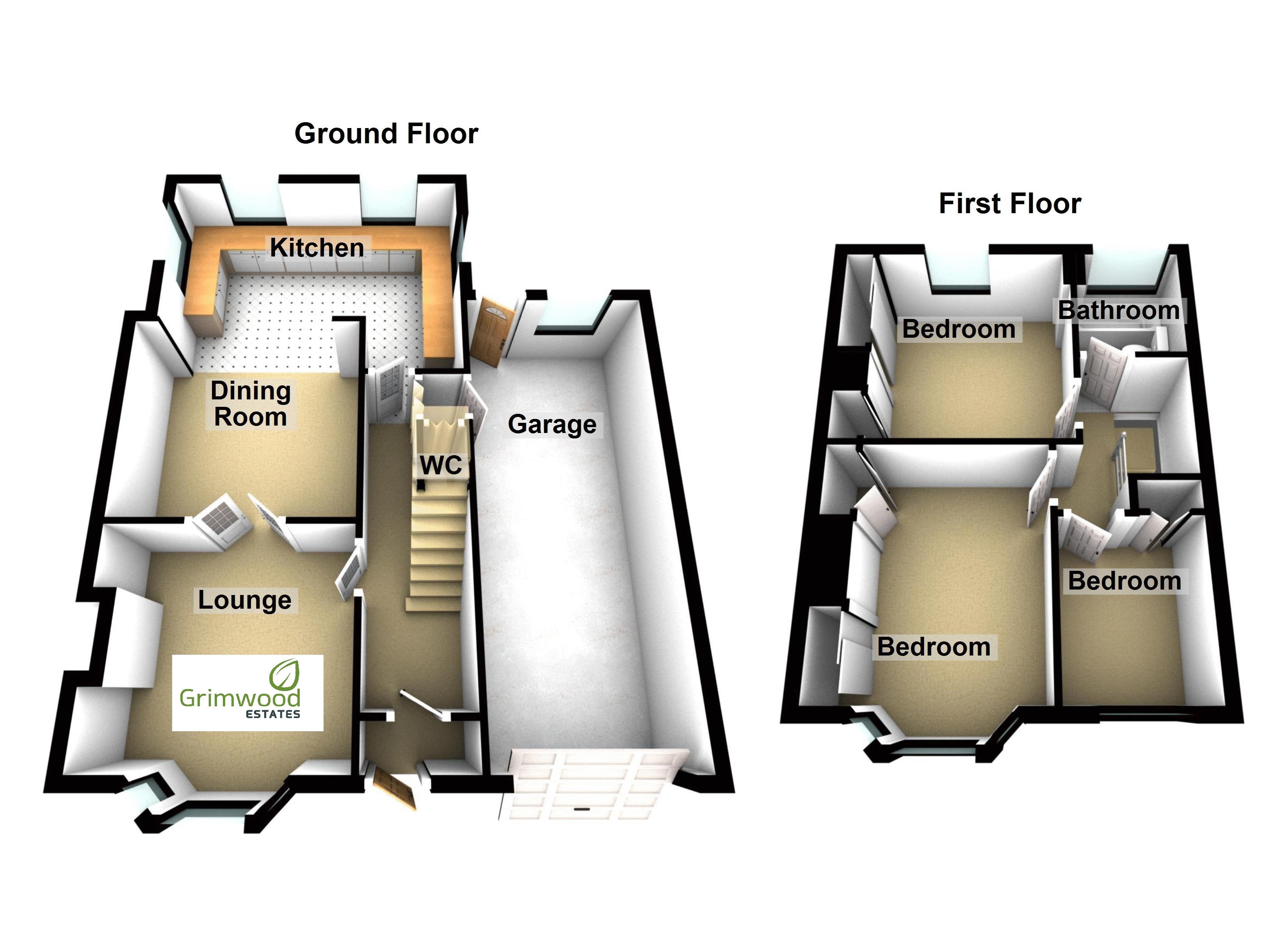Semi-detached house for sale in Saltburn-by-the-Sea TS13, 3 Bedroom
Quick Summary
- Property Type:
- Semi-detached house
- Status:
- For sale
- Price
- £ 97,500
- Beds:
- 3
- Baths:
- 2
- Recepts:
- 2
- County
- North Yorkshire
- Town
- Saltburn-by-the-Sea
- Outcode
- TS13
- Location
- Coronation Road, Loftus, Saltburn-By-The-Sea TS13
- Marketed By:
- Grimwood Estates
- Posted
- 2024-04-28
- TS13 Rating:
- More Info?
- Please contact Grimwood Estates on 01287 567959 or Request Details
Property Description
Extended family home, having three bedrooms, garage along with front & rear gardens.
In need of modernisation, offering an affordable first time purchase with scope to improve.
Entrance Porch
Hallway
Night storage heater.
Stairs rising to the first floor with under stair storage space.
Cloaks / WC
Low level WC.
Lounge (13' 5'' x 11' 5'' (4.09m x 3.48m))
Double glazed window to the front aspect.
Night storage heater.
Gas fire.
Double doors opening to the dining area.
Dining Area (10' 5'' x 11' 5'' (3.17m x 3.48m))
Two wall lights.
Open plan with the Kitchen area.
Kitchen (15' 4'' x 8' 2'' (4.67m x 2.49m))
Two double glazed windows to the rear and two to the side aspect.
Night storage heater.
Fitted with a range of base units incorporating roll top work surfaces, single drainer and a double sink unit with dual taps.
Gas cooker point.
First Floor Landing
Double glazed window to the side aspect.
Night storage heater.
Loft access provided by a hatch.
Bedroom One (13' 5'' x 10' 7'' (4.09m x 3.22m))
Double glazed bow window to the front aspect.
Two built in wardrobes.
Bedroom Two (11' 3'' x 11' 1'' (3.43m x 3.38m))
Double glazed window to the rear aspect.
Two built in wardrobes.
Bedroom Three (6' 6'' x 7' 6'' (1.98m x 2.28m))
Double glazed window to the front aspect.
Built in wardrobe.
Electric wall heater.
Bathroom / WC (5' 8'' x 5' 11'' (1.73m x 1.80m))
Double glazed window to the rear aspect.
Four piece suite comprising of a low level WC, pedestal wash hand basin and a shower cubicle.
Garage (24' 11'' x 8' 11'' (7.59m x 2.72m))
Access gained via an up & over door.
Plumbing for an automatic washing machine.
External tap.
Externally
The garden to the front of the property houses a variety of mature shrubs and perennials.
A driveway provides off road parking and access to the garage.
The enclosed rear garden has a patio area and variety of mature fruit trees along with a substantially sized greenhouse.
Property Location
Marketed by Grimwood Estates
Disclaimer Property descriptions and related information displayed on this page are marketing materials provided by Grimwood Estates. estateagents365.uk does not warrant or accept any responsibility for the accuracy or completeness of the property descriptions or related information provided here and they do not constitute property particulars. Please contact Grimwood Estates for full details and further information.


