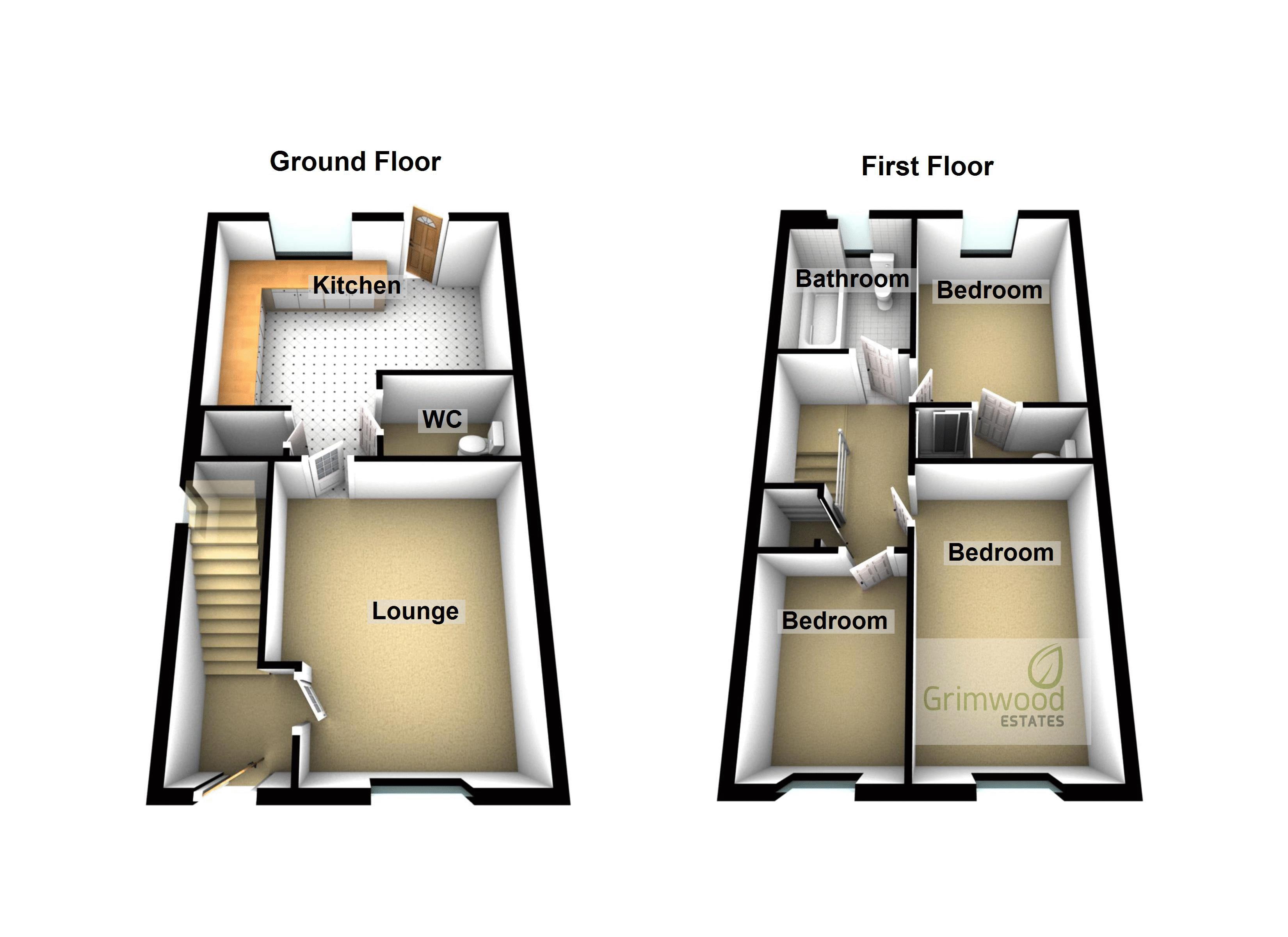Semi-detached house for sale in Saltburn-by-the-Sea TS13, 3 Bedroom
Quick Summary
- Property Type:
- Semi-detached house
- Status:
- For sale
- Price
- £ 46,000
- Beds:
- 3
- Baths:
- 1
- Recepts:
- 1
- County
- North Yorkshire
- Town
- Saltburn-by-the-Sea
- Outcode
- TS13
- Location
- Clover Hill Drive, Loftus, Saltburn-By-The-Sea TS13
- Marketed By:
- Grimwood Estates
- Posted
- 2018-09-10
- TS13 Rating:
- More Info?
- Please contact Grimwood Estates on 01287 567959 or Request Details
Property Description
An opportunity to gain a foot on the property ladder via a shared ownership scheme.
A modern three bedroom semi detached property close to all local amenities.
Entrance Hall
Double glazed window to the side aspect.
Stairs rising to the first floor.
Laminate flooring.
Lounge (15' 10'' x 12' 10'' (4.82m x 3.91m))
Double glazed window to the front aspect.
Radiator.
Laminate flooring.
Cloaks / WC
Low level WC and pedestal wash hand basin.
Radiator.
Vinyl flooring.
Kitchen / Diner (16' 5'' x 15' 2'' (5.00m x 4.62m))
Double glazed window to the rear aspect.
Fully fitted with a range of matching wall and base units incorporating roll top work surfaces, single drainer stainless steel sink unit with a mixer tap and tiled splash backs.
Plumbing for an automatic washing machine.
Built in electric oven and gas hob with a stainless steel extractor hood over.
Built in storage cupboard housing the 'Potterton Promax' boiler.
Door leading to the rear garden.
First Floor Landing
Double glazed window to the side aspect.
Loft access provided by a hatch.
Built in over stair storage cupboard.
Master Bedroom (12' 11'' x 9' 3'' (3.93m x 2.82m))
Double glazed window to the rear aspect.
Radiator.
En-Suite (6' 2'' x 3' 9'' (1.88m x 1.14m))
Three piece suite comprising of a low level WC, pedestal wash hand basin and a shower cubicle.
Radiator.
Vinyl flooring.
Bedroom Two (11' 9'' x 9' 9'' (3.58m x 2.97m))
Double glazed window to the front aspect.
Radiator.
Bedroom Three (9' 2'' x 7' 2'' (2.79m x 2.18m))
Double glazed window to the front aspect.
Radiator.
Bathroom / WC (8' 3'' x 6' 10'' (2.51m x 2.08m))
Double glazed window to the rear aspect.
Three piece suite comprising of a low level WC, pedestal wash hand basin and a panelled bath with a shower over.
Vinyl flooring.
Radiator.
Externally
There is a driveway to the front of the property and enclosed garden to the rear.
Property Location
Marketed by Grimwood Estates
Disclaimer Property descriptions and related information displayed on this page are marketing materials provided by Grimwood Estates. estateagents365.uk does not warrant or accept any responsibility for the accuracy or completeness of the property descriptions or related information provided here and they do not constitute property particulars. Please contact Grimwood Estates for full details and further information.


