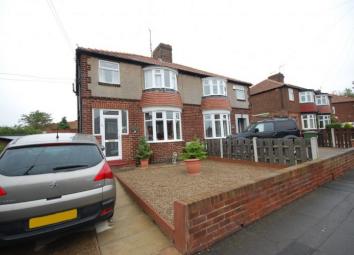Semi-detached house for sale in Saltburn-by-the-Sea TS13, 3 Bedroom
Quick Summary
- Property Type:
- Semi-detached house
- Status:
- For sale
- Price
- £ 125,000
- Beds:
- 3
- County
- North Yorkshire
- Town
- Saltburn-by-the-Sea
- Outcode
- TS13
- Location
- Coronation Road, Loftus, Saltburn-By-The-Sea TS13
- Marketed By:
- Inglebys Estate Agents
- Posted
- 2024-04-28
- TS13 Rating:
- More Info?
- Please contact Inglebys Estate Agents on 01287 567936 or Request Details
Property Description
The accommodation comprises of; Entrance Hall uPVC double glazed door, radiator Cloakroom/WC Low level WC, inset wash hand basin and vanity unit, mirror, courtesy light, uPVC window. Through Lounge Dining Area (24’5 x 11’5) Flame effect electric fire incorporated into feature fireplace, ceiling cornice, TV point, uPVC bay window, uPVC French doors to the rear, 2 radiators. Kitchen (18’2 reducing to 12’7 x 9) Excellent Range of wall, base units and drawers, laminate worktops, tiled surround, breakfast bar. Bosch 4 ring ceramic hob, extractor. Bosch electric oven, designer radiator. Ceramic tiled floor, 3 uPVC windows, uPVC French doors. First Floor Landing uPVC side window, loft access, radiator. BedroomOne (13’3 x 10’9) uPVC bay window, radiator. Bedroom Two (11’4 x 10’9) Built in cupboard, linen cupboard housing Bosch gas combi boiler, uPVC window with roller blind, radiator. Bedroom Three (7’4 x 6’3) uPVC window, radiator. Bathroom / WC uPVC cladding, low level w/c, pedestal wash hand basin, panel bath, shower attachment, curtain rail, wall cabinet, uPVC window, wall cabinet. External Front Garden Block paved, border & shrubs Rear Garden Open sun room, under uPVC roof, large patio area, colourful variety of shrubs, summerhouse, timber shed. Driveway Side, ample parking Garage Detached, brick, up and over doors, power and light, uPVC window, uPVC courtesy door
Property Location
Marketed by Inglebys Estate Agents
Disclaimer Property descriptions and related information displayed on this page are marketing materials provided by Inglebys Estate Agents. estateagents365.uk does not warrant or accept any responsibility for the accuracy or completeness of the property descriptions or related information provided here and they do not constitute property particulars. Please contact Inglebys Estate Agents for full details and further information.

