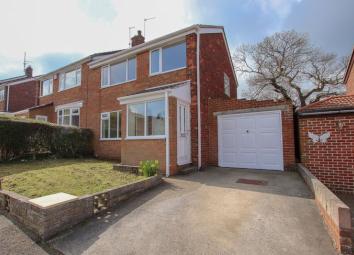Semi-detached house for sale in Saltburn-by-the-Sea TS12, 3 Bedroom
Quick Summary
- Property Type:
- Semi-detached house
- Status:
- For sale
- Price
- £ 125,000
- Beds:
- 3
- Baths:
- 1
- Recepts:
- 2
- County
- North Yorkshire
- Town
- Saltburn-by-the-Sea
- Outcode
- TS12
- Location
- Dorset Road, Skelton-In-Cleveland, Saltburn-By-The-Sea TS12
- Marketed By:
- Grimwood Estates
- Posted
- 2024-04-28
- TS12 Rating:
- More Info?
- Please contact Grimwood Estates on 01287 567959 or Request Details
Property Description
A spacious family home which has recently been redecorated throughout.
Benefiting from an extensive rear garden and stunning views to the rear aspect.
Skelton In Cleveland
Nearby Skelton High Street offers a range of shopping facilities and close by is the Asda superstore and associated retail park.
For a wider range of shopping facilities and amenities both the market town of Guisborough and the seaside town of Saltburn are within comfortable driving distance.
Equally close by are the industrial centres of Teesside and the North Yorkshire Moors National Park, embracing some of the most beautiful countryside in the north of England, lies only minutes away by car.
Entrance Porch
Tiled effect flooring.
Door to:
Hallway
Laminate flooring.
Radiator.
Stairs rising to the first floor with under-stair storage.
Lounge / Diner (12' 0'' x 22' 9'' (3.65m x 6.93m))
Double glazed window to the front aspect.
Radiator.
Coving.
Multi fuel burning stove with a back boiler.
Laminate floor.
Door opening to the rear garden.
Kitchen (9' 11'' x 8' 10'' (3.02m x 2.69m))
Double glazed window to the rear aspect.
Fitted with a range of matching wall and base units incorporating roll top work surfaces, single drainer stainless steel sink unit with a mixer tap and splash backs.
Plumbing for an automatic washing machine.
Built in electric oven and hob.
Laminate flooring.
Door to garage.
First Floor Landing
Loft access provided by a hatch.
Bedroom One (10' 10'' x 11' 3'' (3.30m x 3.43m))
Double glazed window to the front aspect.
Radiator.
Laminate flooring.
Bedroom Two (10' 10'' x 11' 5'' (3.30m x 3.48m))
Double glazed window to the rear aspect.
Radiator.
Laminate flooring.
Bedroom Three (7' 0'' x 7' 8'' (2.13m x 2.34m))
Double glazed window to the front aspect.
Radiator.
Laminate flooring.
Bathroom / WC (8' 0'' x 5' 5'' (2.44m x 1.65m))
Double glazed window to the rear aspect.
Three piece suite comprising of a low level WC, pedestal wash hand basin and a panelled bath with a shower over.
Radiator.
Laminate flooring.
Garage
Single attached garage.
Access gained via an up & over door and courtesy doors to the rear.
Power and light.
Externally
The garden to the front is laid to lawn.
The extensive garden to the rear is also laid to lawn and has borders with a variety of mature shrubs and trees.
Property Location
Marketed by Grimwood Estates
Disclaimer Property descriptions and related information displayed on this page are marketing materials provided by Grimwood Estates. estateagents365.uk does not warrant or accept any responsibility for the accuracy or completeness of the property descriptions or related information provided here and they do not constitute property particulars. Please contact Grimwood Estates for full details and further information.

