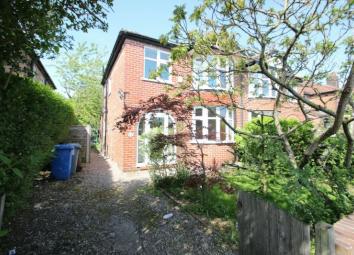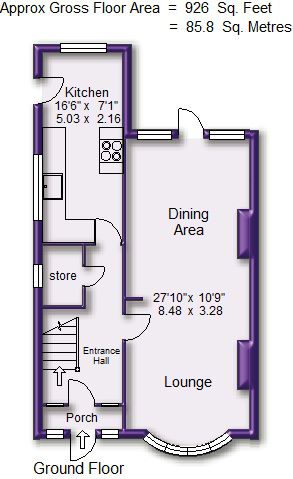Semi-detached house for sale in Sale M33, 3 Bedroom
Quick Summary
- Property Type:
- Semi-detached house
- Status:
- For sale
- Price
- £ 310,000
- Beds:
- 3
- County
- Greater Manchester
- Town
- Sale
- Outcode
- M33
- Location
- Hartford Road, Sale M33
- Marketed By:
- Watersons
- Posted
- 2024-04-16
- M33 Rating:
- More Info?
- Please contact Watersons on 0161 219 8583 or Request Details
Property Description
A well-proportioned, Three Bedroomed Semi-Detached which offers good-sized rooms throughout.
The property offers scope for some general updating and improving - perfect for putting your own stamp on a house.
The location is ideal on a popular cul de sac close to several of the in-demand Schools including Tyntesfield Primary.
In addition to the Accommodation there is Driveway Parking and lovely, established, Private rear Garden.
An internal viewing will reveal:
Entrance Porch having a UPVC front door leading to the Entrance Hall flanked by UPVC double glazed windows to the side. From the Entrance Porch to the Entrance Hallway there is a hardwood door. Stained glass flanking both sides.
Entrance Hall having a staircase rising to the First Floor. Doors opening to the Lounge/ Dining Room and Kitchen. Under stairs storage.
Lounge/ Dining Room having a UPVC double glazed bay window to the front elevation. A wonderful, large Reception Room having a UPVC door leading to the back Garden flanked by two windows.
The Kitchen has a range of base and eye-level units with worktops over. Space for freestanding appliances. Stainless steel, one-and-a-half bowl sink unit with mixer tap over. UPVC double glazed window to the side elevation and also a hardwood window to the rear elevation overlooking the Garden. Ample space for a range of appliances. Wall mounted gas central heating boiler.
First Floor Landing having an opaque, UPVC double glazed window to the side elevation. Doors open to the Three Bedrooms and Family Bathroom.
Bedroom One. A good-sized Bedroom having a UPVC double glazed bay window to the front elevation.
Bedroom Two. Another good-sized Double Bedroom having a hardwood window to the rear elevation overlooking the Gardens.
Bedroom Three. A good-sized Bedroom having a UPVC double glazed window to the front elevation.
The Bathroom has a window to the side elevation. Three-piece white suite comprising of: Vanity sink unit. Low-level WC. White, 'P' shaped panelled bath with thermostatic shower over. Wall-mounted, chrome heated towel rail with part-tiled walls.
To the front, the property is approached via a Driveway providing Off Street Parking. There is then a gate at the side leading to the rear Garden.
To the rear, the Garden is mainly laid to lawn having well-established borders surrounding with an ornamental pond.
Always a popular location and offered For Sale with no onward chain!
Image 2
Image 3
Image 4
Directions:
From our Watersons Sale Office, continue out of the one way system on School Road and turn right onto Sibson Road. At the traffic lights, turn left onto Washway Road and continue along for some time. Eventually, turn right onto Woodhouse Lane and then the second left onto Hartford Road. The property will be found on the left hand side.
Porch
Hall
Lounge
Lounge Aspect 2
Lounge Aspect 3
Breakfast Kitchen
Breakfast Kitchen 2
Landing
Bedroom 1
Bedroom 1 Aspect 2
Bedroom 2
Bedroom 2 Aspect 2
Bedroom 3
Bathroom
Outside
Gardens
Gardens Aspect 2
Rear of Property
Town Plan
Street Plan
Site Plan
Property Location
Marketed by Watersons
Disclaimer Property descriptions and related information displayed on this page are marketing materials provided by Watersons. estateagents365.uk does not warrant or accept any responsibility for the accuracy or completeness of the property descriptions or related information provided here and they do not constitute property particulars. Please contact Watersons for full details and further information.


