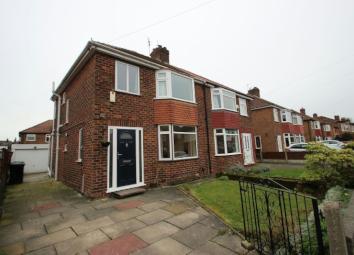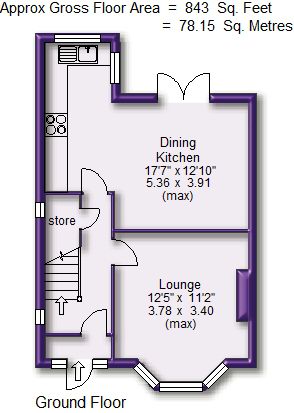Semi-detached house for sale in Sale M33, 3 Bedroom
Quick Summary
- Property Type:
- Semi-detached house
- Status:
- For sale
- Price
- £ 300,000
- Beds:
- 3
- County
- Greater Manchester
- Town
- Sale
- Outcode
- M33
- Location
- Beech Road, Sale M33
- Marketed By:
- Watersons
- Posted
- 2024-04-15
- M33 Rating:
- More Info?
- Please contact Watersons on 0161 219 8583 or Request Details
Property Description
A stylish, Three Bedroomed Semi-Detached which has a modern interior and lovely, Private rear Garden.
The location is ideal, being on a cul de sac which is within a short distance of Sale Moor Village, perfect for the Shops and several of the Local Schools.
There has been numerous improvements throughout - neutral re-decoration and a recently installed contemporary Kitchen.
In addition to the Accommodation there is Driveway Parking, Garage and a lovely rear Garden.
An internal viewing will reveal:
Entrance Porch having a UPVC double glazed front door. Step-up to an opaque, glazed door leading to the Entrance Hallway.
From the Hallway, there are doors leading to the Lounge, Kitchen and useful under stairs storage cupboard. Staircase rises to the First Floor. UPVC double glazed window to the side elevation.
12'5'' (into bay) x 11'2'' Lounge. A well-proportioned Reception Room having a wide-angled bay window to the front elevation.
11'10'' x 10'10'' Dining Room having a set of UPVC double glazed French doors opening to the rear Garden. The Dining Room is directly Open Plan into the Kitchen.
12'10'' x 6'2'' stylish Kitchen Area fitted with a range of white, high-gloss, handless base and eye-level units with worktops over and inset one-and-a-half bowl sink unit with mixer tap. Built-in, 'Rangemaster' double oven with 'aeg' induction hob above. Integrated microwave. Integrated fridge freezer. Integrated dishwasher. UPVC double glazed window to the rear elevation overlooking the Gardens. Additional UPVC double glazed window to the side. Inset spotlights to the ceiling.
First Floor Landing having doors opening to the Three Bedrooms, Bathroom and Separate WC. UPVC double glazed window to the side elevation.
13' (into bay) x 10'11'' Bedroom One. An excellent-sized Double Bedroom having a UPVC double glazed bay window to the front elevation.
11'11'' x 10'11'' Bedroom Two. Another good Double Bedroom having a UPVC double glazed window to the rear elevation overlooking the Gardens.
7'11'' x 6'4'' Bedroom Three having a UPVC double glazed window to the front elevation.
A stylish Bathroom fitted with a suite comprising of: Panelled bath with shower over, pedestal wash hand basin. Built-in storage cupboard. Opaque, UPVC double glazed window to the rear elevation. Part-tiled walls.
Separate WC fitted with a low-level WC. Opaque window to the side elevation.
Outside to the front, the property is approached via a paved gated Driveway providing Off Street Parking. This continues down the side leading to the rear Garden and Garage.
To the rear, the property enjoys a lovely, enclosed lawned Garden with well-established borders surrounding. Within the Garden there is also a Detached Garage.
Such a convenient location!
Image 2
Image 3
Image 4
Directions:
From our Watersons Sale Office, continue out of the one way system on School Road and then take a sharp right onto Sibson Road. Continue to follow the road round to the left onto Springfield Road and at the traffic lights turn right back onto School Road which quickly becomes Northenden Road. After a short distance, turn right onto Beech Road and the property will be found on the right hand side.
Porch
Hall
Lounge
Dining Room
Dining Room Aspect 2
Breakfast Kitchen
Breakfast Kitchen 2
Landing
Bedroom 1
Bedroom 1 Aspect 2
Bedroom 2
Bedroom 3
Bathroom
Outside
Gardens
Rear of Property
Garage
Town Plan
Street Plan
Site Plan
Property Location
Marketed by Watersons
Disclaimer Property descriptions and related information displayed on this page are marketing materials provided by Watersons. estateagents365.uk does not warrant or accept any responsibility for the accuracy or completeness of the property descriptions or related information provided here and they do not constitute property particulars. Please contact Watersons for full details and further information.


