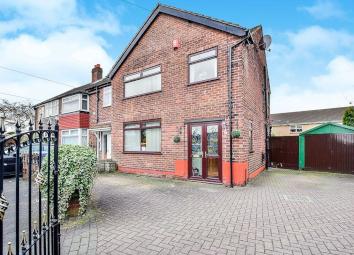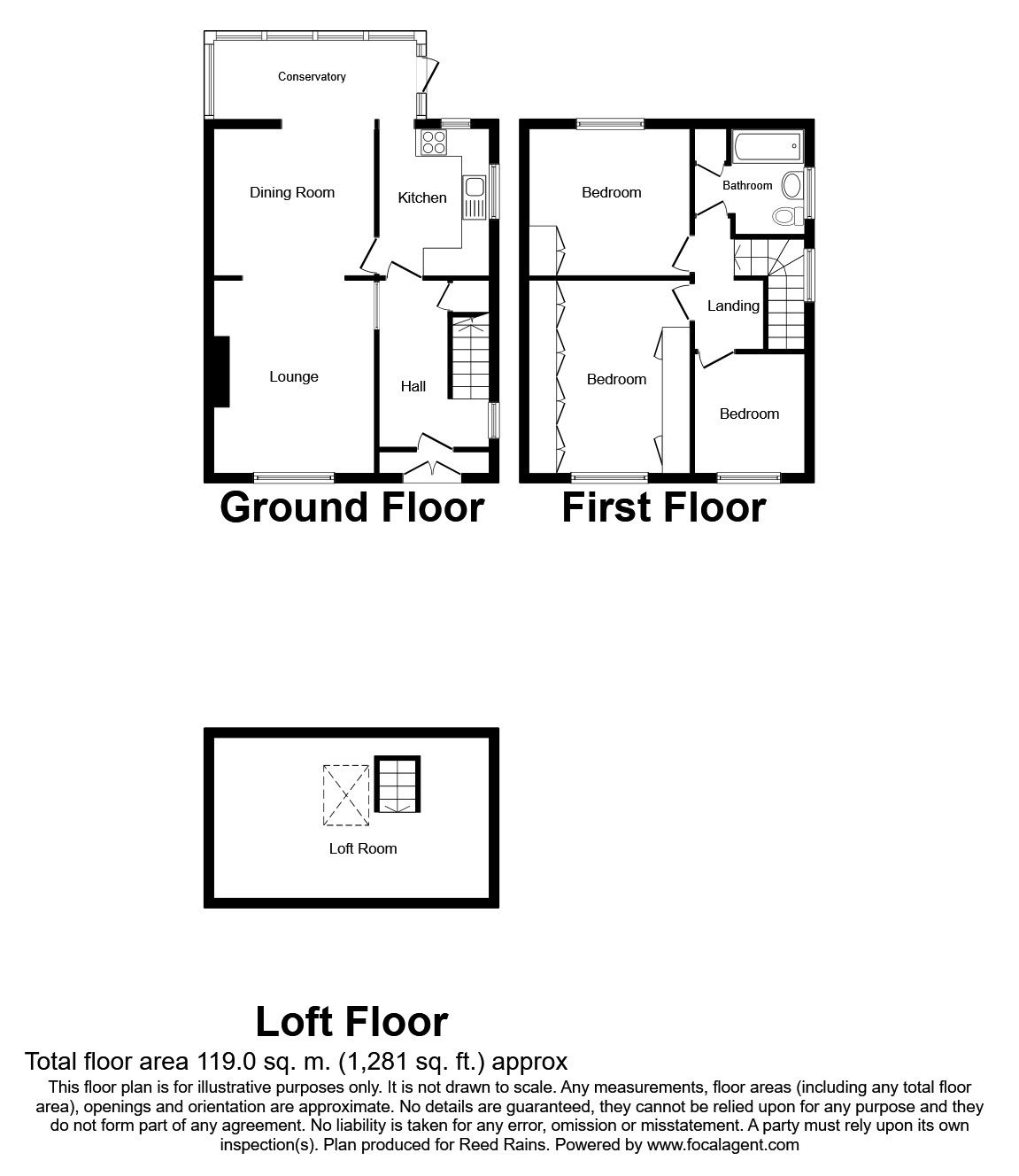Semi-detached house for sale in Sale M33, 3 Bedroom
Quick Summary
- Property Type:
- Semi-detached house
- Status:
- For sale
- Price
- £ 280,000
- Beds:
- 3
- Baths:
- 1
- Recepts:
- 2
- County
- Greater Manchester
- Town
- Sale
- Outcode
- M33
- Location
- Boundary Grove, Sale M33
- Marketed By:
- Reeds Rains - Sale
- Posted
- 2024-04-03
- M33 Rating:
- More Info?
- Please contact Reeds Rains - Sale on 0161 937 6730 or Request Details
Property Description
Reeds rains are delighted to bring to the market A three bedroom semi-detached property which offers A great size family home, and is located within A popular school catchment area and close proximity to the metro-link. The property features to the ground floor entrance hallway, living room opening to the dining room, conservatory and a kitchen. The first floor provides three good size bedrooms and a family bathroom. The loft has been converted and is accessed via pull down ladders which offers a great space for storage. Externally a very well presented driveway provides off road parking leading to a detached garage. A private rear garden with a patio area is located to the rear.
Directions
From the Sale office proceed onto Northenden Road bear right onto Baguley Road, continue onto Northenden Road trub right onto Boundary Grove where the property will be identified on your left hand side.
Entrance Hall
Hardwood front door to entrance hallway, radiator, double glazed UPVC window to the side elevation, under stairs storage, stairs to the first floor.
Entrance Porch
Living Room (3.38m x 4.27m)
A spacious living room features a double glazed UPVC bay window to the front elevation, radiator and opening to the dining room.
Dining Room (3.07m x 3.38m)
A great space for entertaining and features laminate flooring, radiator and opening to a conservatory.
Conservatory (1.55m x 4.88m)
The conservatory features laminate flooring and a double glazed UPVC door leading to the rear garden.
Kitchen (2.16m x 3.05m)
The kitchen is fitted with a range of base and wall units with a work surface over, sink with drainer unit and mixer tap, space for cooker, space for washing machine, space for fridge/freezer, double glazed UPVC window to the rear and side elevation, opening to the conservatory.
First Floor Landing
Loft access via pull down ladders. The loft has been partly converted and now creates a great space for storage, fully boarded flooring and a velux window.
Master Bedroom (3.38m x 4.27m)
A double bedroom features a double glazed UPVC window to the rear elevation, radiator and wooden flooring.
Bedroom 2 (3.07m x 3.38m)
A second double bedroom features a double glazed UPVC window to the rear elevation, laminate flooring and a radiator.
Bedroom 3 (2.44m x 2.69m)
A double glazed UPVC window to the front elevation, laminate flooring and a radiator.
Bathroom
The bathroom comprises of a three piece suite, paneled bath with shower above, low level W/C, pedestal wash hand basin, tiled flooring, part tiled walls, cupboard housing the hot water tank, double glazed UPVC frosted window to the side elevation.
External
The property sits on a well presented paved driveway providing off road parking leading to a detached garage. A wooden side gate allows access to a private rear garden. The rear garden features a patio area for outside dining and a lawned section secured by high hedge boundaries offering a degree of privacy.
Garage
Double wooden doors.
Important note to purchasers:
We endeavour to make our sales particulars accurate and reliable, however, they do not constitute or form part of an offer or any contract and none is to be relied upon as statements of representation or fact. Any services, systems and appliances listed in this specification have not been tested by us and no guarantee as to their operating ability or efficiency is given. All measurements have been taken as a guide to prospective buyers only, and are not precise. Please be advised that some of the particulars may be awaiting vendor approval. If you require clarification or further information on any points, please contact us, especially if you are traveling some distance to view. Fixtures and fittings other than those mentioned are to be agreed with the seller.
/8
Property Location
Marketed by Reeds Rains - Sale
Disclaimer Property descriptions and related information displayed on this page are marketing materials provided by Reeds Rains - Sale. estateagents365.uk does not warrant or accept any responsibility for the accuracy or completeness of the property descriptions or related information provided here and they do not constitute property particulars. Please contact Reeds Rains - Sale for full details and further information.


