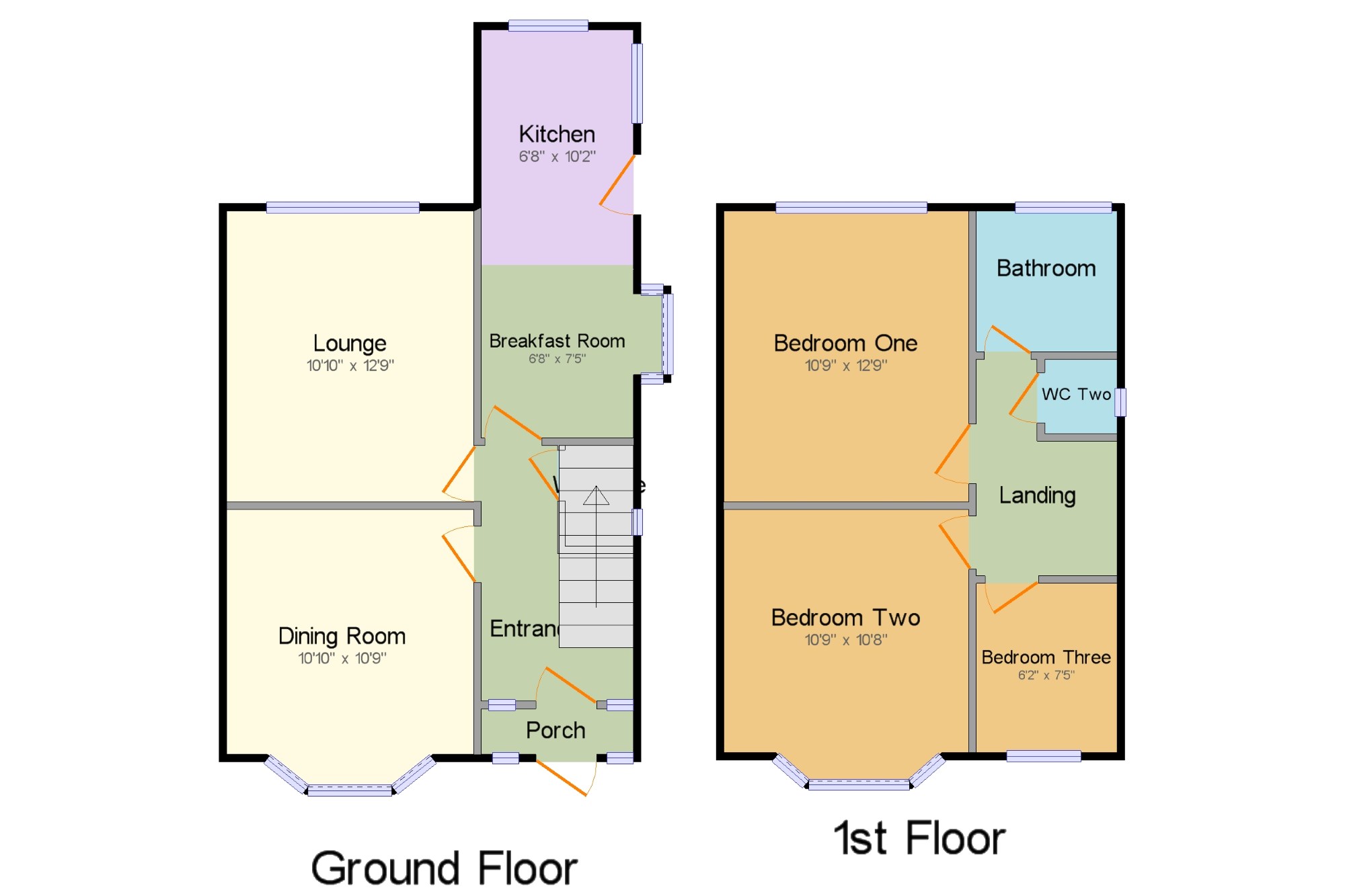Semi-detached house for sale in Sale M33, 3 Bedroom
Quick Summary
- Property Type:
- Semi-detached house
- Status:
- For sale
- Price
- £ 350,000
- Beds:
- 3
- County
- Greater Manchester
- Town
- Sale
- Outcode
- M33
- Location
- Ludford Grove, Sale, Manchester, Greater Manchester M33
- Marketed By:
- Bridgfords - Sale Sales
- Posted
- 2024-05-07
- M33 Rating:
- More Info?
- Please contact Bridgfords - Sale Sales on 0161 937 6658 or Request Details
Property Description
A traditional three bedroom semi detached property located in the sought after cul de sac of Ludford Grove. The property sits on a good sized plot and benefits from gardens both front and rear and off street parking. Briefly comprising; entrance hall, lounge, dining room, breakfast room, kitchen to the ground floor. Three bedrooms, bathroom and WC are on the first floor.
Traditional Three Bedroom Semi Detached Property
Driveway and Garage
Gardens Front and Rear
Close to Local Schools
Porch6'8" x 2' (2.03m x 0.6m). UPVC front double glazed door.
Entrance Hall6'8" x 11'3" (2.03m x 3.43m). Wooden front single glazed door, opening onto the garden. Radiator, carpeted flooring, ceiling light.
Lounge10'10" x 12'9" (3.3m x 3.89m). Double glazed uPVC window facing the rear overlooking the garden. Radiator, carpeted flooring, chimney breast, ceiling light.
Dining Room10'10" x 10'9" (3.3m x 3.28m). Double glazed uPVC bay window facing the front overlooking the garden. Radiator, carpeted flooring, ceiling light.
Kitchen6'8" x 10'2" (2.03m x 3.1m). Wooden side, opening onto the driveway. Double glazed uPVC window facing the rear overlooking the garden. Vinyl flooring, boiler, ceiling light. Built-in and wall and base units, stainless steel sink, one and a half bowl sink and with mixer tap with drainer, space for, gas oven.
Breakfast Room6'8" x 7'5" (2.03m x 2.26m). Double glazed uPVC bay window facing the side. Radiator, carpeted flooring, ceiling light.
Landing6'2" x 9'6" (1.88m x 2.9m). Carpeted flooring, ceiling light.
Bedroom One10'9" x 12'9" (3.28m x 3.89m). Double bedroom; double glazed uPVC window facing the rear overlooking the garden. Radiator, carpeted flooring, ceiling light.
Bedroom Two10'9" x 10'8" (3.28m x 3.25m). Double bedroom; double glazed uPVC bay window facing the front. Radiator, carpeted flooring, ceiling light.
Bedroom Three6'2" x 7'5" (1.88m x 2.26m). Single bedroom; double glazed uPVC window facing the front. Radiator, carpeted flooring, ceiling light.
WC Two3'2" x 3'3" (0.97m x 1m). Low level WC.
Bathroom6'2" x 6'2" (1.88m x 1.88m). Double glazed uPVC window with frosted glass facing the rear. Radiator, carpeted flooring, ceiling light. Corner shower, pedestal sink.
Property Location
Marketed by Bridgfords - Sale Sales
Disclaimer Property descriptions and related information displayed on this page are marketing materials provided by Bridgfords - Sale Sales. estateagents365.uk does not warrant or accept any responsibility for the accuracy or completeness of the property descriptions or related information provided here and they do not constitute property particulars. Please contact Bridgfords - Sale Sales for full details and further information.


