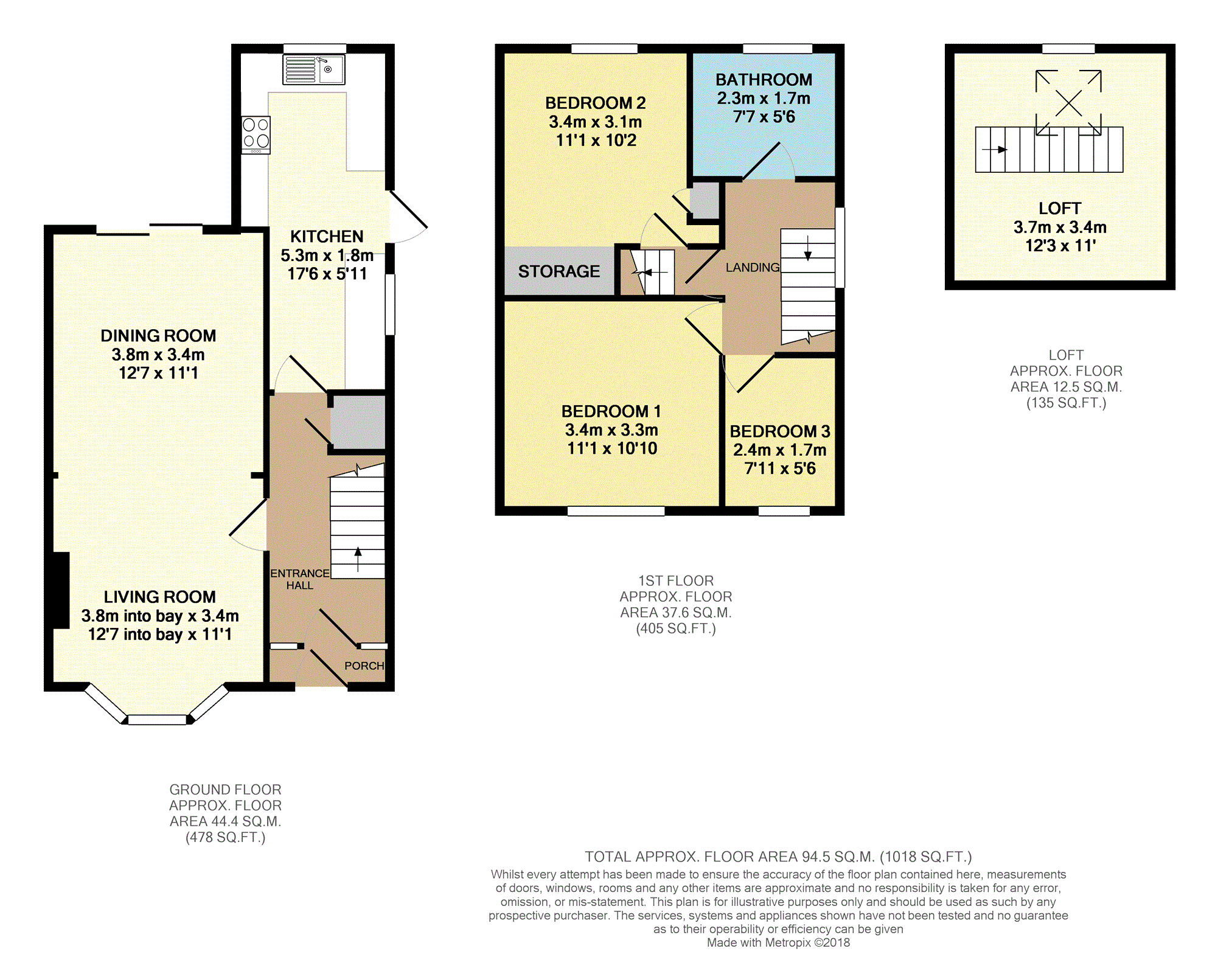Semi-detached house for sale in Sale M33, 3 Bedroom
Quick Summary
- Property Type:
- Semi-detached house
- Status:
- For sale
- Price
- £ 310,000
- Beds:
- 3
- Baths:
- 1
- Recepts:
- 2
- County
- Greater Manchester
- Town
- Sale
- Outcode
- M33
- Location
- Manor Avenue, Sale M33
- Marketed By:
- Purplebricks, Head Office
- Posted
- 2018-10-14
- M33 Rating:
- More Info?
- Please contact Purplebricks, Head Office on 0121 721 9601 or Request Details
Property Description
A well presented three bedroom semi-detached house located within easy access of transport links and local schools. The property also boasts a loft conversion without building regulations and has the potential to be extended with plans already drawn up. An internal viewing will reveal: Porch, entrance hallway with storage, open plan living dining room with a bay fronted window and gas fireplace and a galley kitchen with access to the rear. On the first floor there are three bedrooms two of which are good size double bedrooms and a newly fitted bathroom suite including a shower. On the top floor and completing the internal accommodation is a converted loft without regulations. Externally to the rear there is a well tended garden boasting a patio and lawn area. To the front there is a large driveway with ample space for parking. GCH system and double glazed throughout.
Living / Dining Room
11'1" x 26'10" into bay
An open plan and generous bay fronted living dining room with access to the rear, fireplace and two radiators.
Kitchen
5'11" x 17'6"
A large kitchen with wall and base units, range cooker, integrated appliances including fridge and dishwasher, sink with chrome tap, window to the rear and side, access to the rear, vinyl flooring and radiator.
Bedroom One
10'10" x 11'1"
A double bedroom with a window to the front and radiator.
Bedroom Two
11'1" x 10'2"
A double bedroom with a window to the rear, understairs storage, storage cupboard and radiator.
Bedroom Three
6' x 7'11"
A good size single bedroom with a window to the front and radiator.
Bathroom
7'7" x 5'6"
A newly fitted bathroom with a shower, vinyl flooring, wash basin, W..C, heated towel rail, fitted wall storage unit and window to the real.
Property Location
Marketed by Purplebricks, Head Office
Disclaimer Property descriptions and related information displayed on this page are marketing materials provided by Purplebricks, Head Office. estateagents365.uk does not warrant or accept any responsibility for the accuracy or completeness of the property descriptions or related information provided here and they do not constitute property particulars. Please contact Purplebricks, Head Office for full details and further information.


