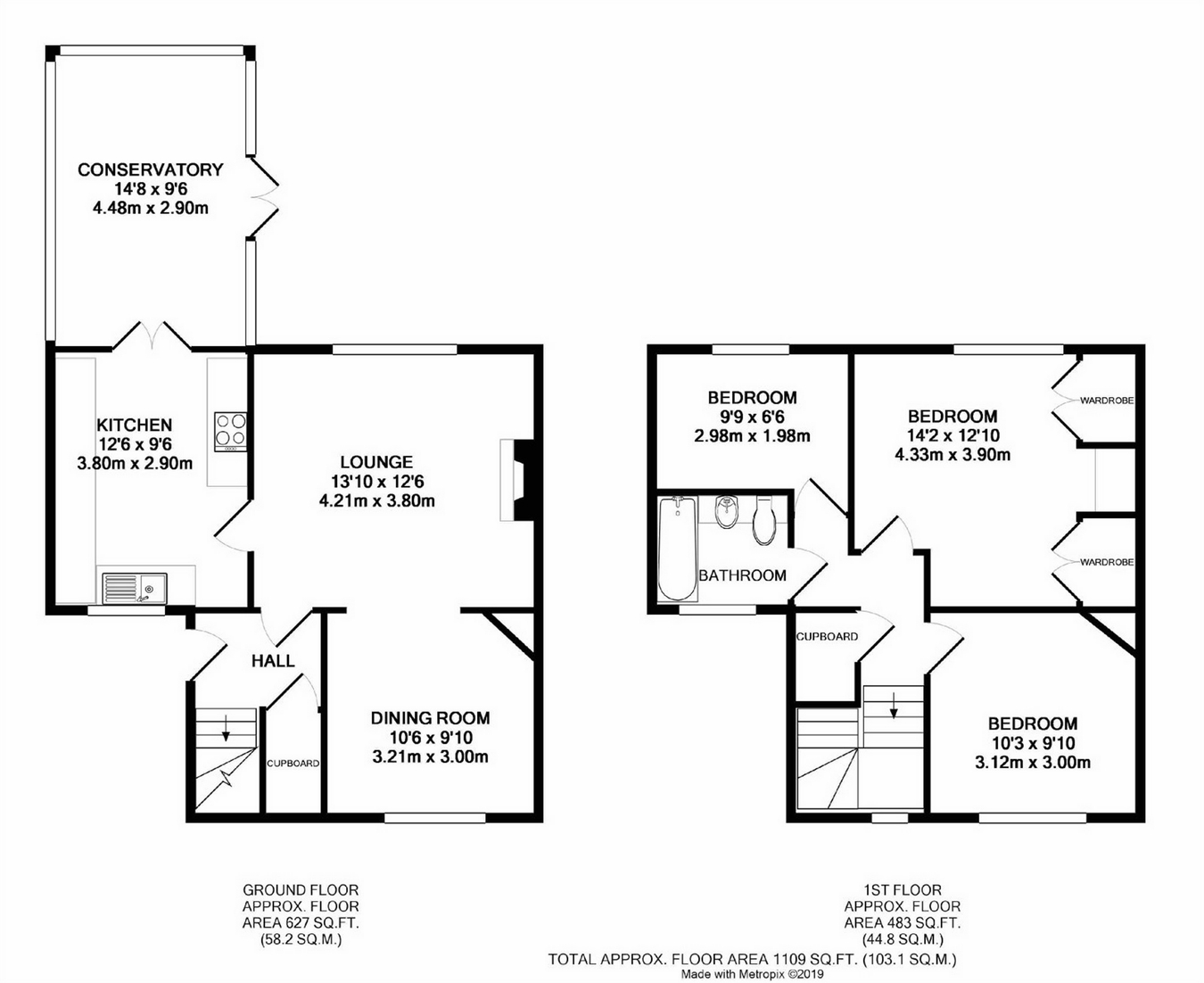Semi-detached house for sale in Rugby CV22, 3 Bedroom
Quick Summary
- Property Type:
- Semi-detached house
- Status:
- For sale
- Price
- £ 180,000
- Beds:
- 3
- County
- Warwickshire
- Town
- Rugby
- Outcode
- CV22
- Location
- Johnson Avenue, New Bilton, Rugby, Warwickshire CV22
- Marketed By:
- Horts
- Posted
- 2024-04-21
- CV22 Rating:
- More Info?
- Please contact Horts on 01788 524272 or Request Details
Property Description
Key features:
- Semi-Detached
- Three Bedroom
- Conservatory
- Larger than Average Garden
- Open Event By Appointment
- No Onward Chain
- Off Road Parking
- Energy Performance Rating D
Main Description
*******Open Event (by appointment) at this property on Saturday 26th January from 2pm. Please call Horts Estate Agents to confirm your viewing time.******** Horts Estate Agents are delighted to offer for sale this fabulous three bedroom family home which boasts a very large garden to the rear, a large heated conservatory, off road parking, and gas fired central heating. In brief, to the ground floor, the accommodation comprises; entrance hall, lounge, dining room, kitchen and conservatory. To the first floor there are three well proportioned bedrooms and a family bathroom. Externally there is a garden to the front with a driveway providing off road parking and a larger than average garden to the rear where there would be ample potential to extend subject to the usual planning consents. The property is being sold with no onward chain and is situated in an extremely popular location being within close proximity of convenience stores and schooling for all ages. Early internal inspection is highly recommended. ***Please call us to register your interest for the open event.**
Special Feature
Entry via a part glazed front door leading into
Entrance Hall
Large walk-in storage cupboard. Radiator. Stairs rising to the first floor landing. Door off to
Lounge
13' 10" x 12' 6" (4.21m x 3.80m) Sliding patio doors lead out to the decked patio area and garden beyond. Feature fireplace with tiled hearth. Radiator. Coved ceiling. Door to kitchen. Laminate flooring. Open access to
Dining Room
10' 6" x 9' 10" (3.21m x 3.00m) Double glazed window to the front aspect. Feature fireplace. Laminate flooring. Coved ceiling. Radiator.
Kitchen
12' 6" x 9' 6" (3.80m x 2.90m) Double glazed window to the front aspect. The kitchen is fitted with a range of base and wall mounted units having contrasting work surfaces with inset one and a half bowl stainless steel sink and drainer. Space for an electric cooker with chimney style extractor over. Space and plumbing for dishwasher. Space and plumbing for washing machine. Space for fridge freezer. Radiator. Double part glazed doors lead into
Conservatory
14' 8" x 9' 6" (4.48m x 2.90m) Large conservatory of Upvc construction. Central fan light. Vertical Radiator. French doors leading out to the decked patio.
First Floor
Landing
Window to the Front aspect. Large storage cupboard. Doors off leading to
Bedroom One
14' 2" x 12' 10" (4.33m x 3.90m) Double glazed window to the rear aspect. Fitted wardrobes. Feature fireplace. Radiator. Coved ceiling.
Bedroom Two
10' 3" x 9' 10" (3.12m x 3.00m) Double glazed window to the front aspect. Radiator.
Bedroom Three
9' 9" x 9' 3" (2.98m x 2.82m) Double glazed window to the rear aspect. Radiator. Coved ceiling.
Bathroom
Double glazed window to the front aspect. Fitted with a contemporary suite to comprise; panelled bath with mains shower over and fitted shower screen, vanity unit with inset wash hand basin, storage and w.C. With concealed cistern. Tiled walls. Ladder style towel rail/radiator. Coved ceiling.
Externally
Front Garden
The front garden is laid to lawn with a driveway to the side providing ample off road parking.
Rear Garden
This unusually large garden has a decked patio area adjacent to the property with a lawn beyond inset with fruit trees and surrounded with evergreens seasonal plants and shrubs . Two storage sheds are located towards the end of the garden with a further shed located closer to the property.
Property Location
Marketed by Horts
Disclaimer Property descriptions and related information displayed on this page are marketing materials provided by Horts. estateagents365.uk does not warrant or accept any responsibility for the accuracy or completeness of the property descriptions or related information provided here and they do not constitute property particulars. Please contact Horts for full details and further information.


