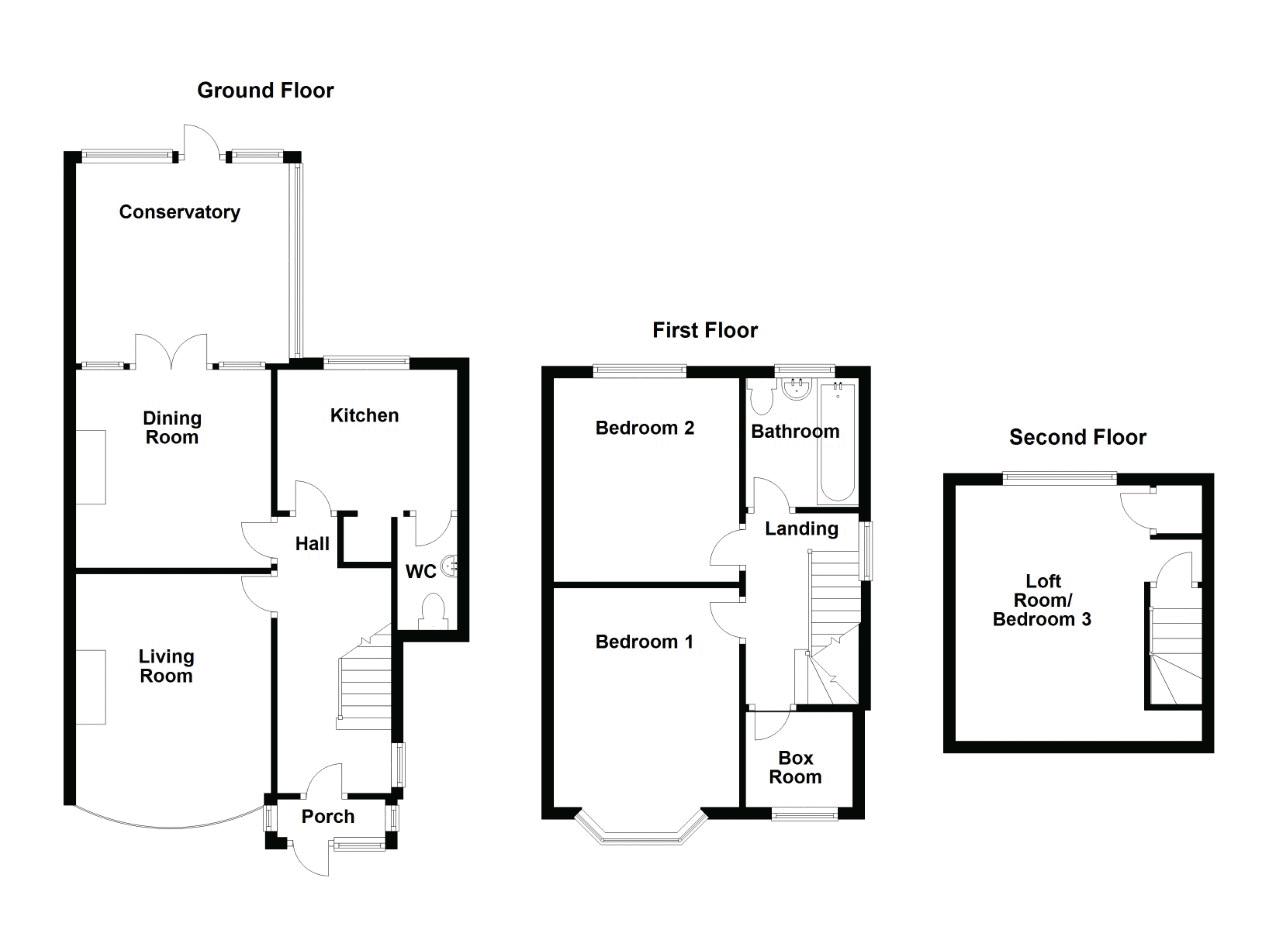Semi-detached house for sale in Rugby CV22, 3 Bedroom
Quick Summary
- Property Type:
- Semi-detached house
- Status:
- For sale
- Price
- £ 160,000
- Beds:
- 3
- Baths:
- 1
- Recepts:
- 2
- County
- Warwickshire
- Town
- Rugby
- Outcode
- CV22
- Location
- Montrose Road, Rugby CV22
- Marketed By:
- Campbells HQ
- Posted
- 2019-02-05
- CV22 Rating:
- More Info?
- Please contact Campbells HQ on 01327 600908 or Request Details
Property Description
Three Bedroom Property For Sale in Rugby.
Now, it’s fair to say that this traditional three-bedroom semi-detached property for sale in Rugby, has seen better days.
It’s been a much loved family home since the late 50’s but despite that, unfortunately, its "up-keep" had not been a priority.
The bad news is that pretty much everything needs updating. Apart from the installation of a new gas fired combi boiler (around 5 years ago) and a small side extension, it has lacked maintenance and improvement for many years.
It has a loft conversion that was done probably the best part of 40 years ago and a conservatory (and I use that term pretty loosely) which really needs to be dismantled.
The good news is that you really do have a blank canvas to refurbish this to your exact requirements.
The foot print of the conservatory would give an ideal base to extend and create a wonderful open-plan configuration, as is the fashion these days.
The principle rooms, the Lounge, Dining room and two main Bedrooms are all pretty generous in size and it's a really bright house, particularly to the front rooms where plenty of sunshine floods in.
The kitchen has acquired a side extension which also gave additional space for a downstairs cloakroom to be added.
The box room is used just for storage at the moment, but could be a dressing room, study or cot room.
The loft space/ bedroom three was converted to create an office/ study space, but again could be a pretty generous bedroom. There’s a great view from here.
The garden is very overgrown (as you can see) but, when you find your way to the bottom of it, you will see what a super size it is and how lovely it could be, with its mature fruit trees.
Being so convenient for the town, schools and local amenities this will once again make the perfect family home for someone.
It’s just waiting for someone to breathe new life into it. Could it be you?
To book your place on our next 'Open house' call the friendly Sales team at Campbells today - Don't miss out.
The Room Measurements for this property are as follows:
Lounge
12’ 3" into Bay x 10’ 9" (3.73m into bay x 3.2m)
Dining room
10’ 11" x 10’ 9" (3.33m x 3.28m)
Conservatory
11’ 10" x 11’ 1" (3.60m x 3.38m)
Kitchen
9’ 10" x 7’ 8" (2.99m x 2.95m)
Downstairs WC
5’ 7" x 3' 0" (1.70m x 0.91m)
bedroom 1
12’ 4 x 10’ 4" (3.76m x 3.14m)
bedroom 2
11’ 2" x 10’ 3" (3.40m x 3.12m)
Bathroom
7’ 5" x 6’ 2" (2.26m x 1.88m)
Box room
6' 0" x 5’ 5" (1.82m x 1.65m)
loft room / bedroom 3
11’ 1" max and 10’ 5" x 10’ 10" (3.38m max and 3.17m x 3.30m)
Property Location
Marketed by Campbells HQ
Disclaimer Property descriptions and related information displayed on this page are marketing materials provided by Campbells HQ. estateagents365.uk does not warrant or accept any responsibility for the accuracy or completeness of the property descriptions or related information provided here and they do not constitute property particulars. Please contact Campbells HQ for full details and further information.


