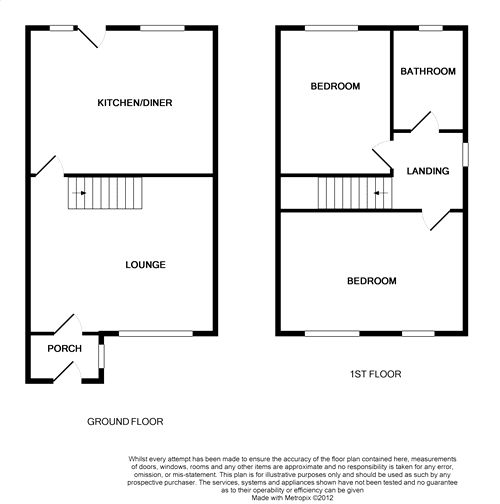Semi-detached house for sale in Rugby CV21, 2 Bedroom
Quick Summary
- Property Type:
- Semi-detached house
- Status:
- For sale
- Price
- £ 131,000
- Beds:
- 2
- County
- Warwickshire
- Town
- Rugby
- Outcode
- CV21
- Location
- Staveley Way, Strawberry Fields, Rugby, Warwickshire CV21
- Marketed By:
- Horts
- Posted
- 2018-10-11
- CV21 Rating:
- More Info?
- Please contact Horts on 01788 524272 or Request Details
Property Description
Key features:
- Two Bedroom
- Semi Detached Home
- Refitted Kitchen/Diner
- Refitted Bathroom
- Enclosed Garden
- Off Road Parking
- 70% Covenant
- Energy Efficiency Rating D
Main Description
*** A Fantastic Opportunity To Purchase This Two Bedroom Semi Detached Home*** The property is located in the popular area of Strawberry Fields on the north of Rugby within close proximity to the Railway station, Town Centre, Retail Parks and M1/M6 and A5/A14 road and motorway networks. In brief the accommodation comprises; entrance porch, lounge, refitted kitchen/breakfast room, two well proportioned bedrooms and a refitted bathroom. Externally there is off road parking for four vehicles to the front and an enclosed rear garden. This home benefits from upvc double glazing and gas radiator heating. The property is being sold with a 70% covenant and early viewing is highly recommended.
Accommodation Comprises
Entry via upvc front entrance door into:
Ground Floor
Porch
Upvc window to side. Door to:
Lounge
14' 6" x 13' 2" (4.42m x 4.01m) Upvc window to front. Television point. Multimedia point. Stairs rising to first floor. Radiator.
Kitchen / Breakfast Room
14' 6" x 11' 5" (4.42m x 3.48m) Refitted with a range of base and eye level units with work surface space incorporating a sink and drainer unit. Built in electric oven and gas hob with tiled back and extractor over. Built in dishwasher. Space and plumbing for a washing machine. Space for a fridge/freezer. Recessed spotlights. Pelmet and kickboard feature lighting. Wall mounted gas boiler. Tiled floor. Upvc door to rear. Two upvc windows to rear.
First Floor
Landing
With access to loft space. Doors to bedroom and bathroom.
Bedroom One
14' 6" x 10' (4.42m x 3.05m) Two upvc windows to front. Radiator.
Bedroom Two
11' 7" x 9' 5" (3.53m x 2.87m) Upvc window to rear aspect. Radiator. Built in wardrobe. Airing cupboard housing immersion heater.
Bathroom
Refitted suite to comprise; panel bath with electric shower and shower screen, pedestal wash hand basin and low level w.C. Heated towel rail. Tiling to splash areas. Tiled floor. Extractor fan. Frosted window to rear elevation.
Externally
Front Garden
Off road parking for several vehicles. Pathway to entrance door.
Rear Garden
Mainly laid to lawn with decked area and patio area. Gravel borders. Timber fencing to boundary. Timber shed.
Property Location
Marketed by Horts
Disclaimer Property descriptions and related information displayed on this page are marketing materials provided by Horts. estateagents365.uk does not warrant or accept any responsibility for the accuracy or completeness of the property descriptions or related information provided here and they do not constitute property particulars. Please contact Horts for full details and further information.


