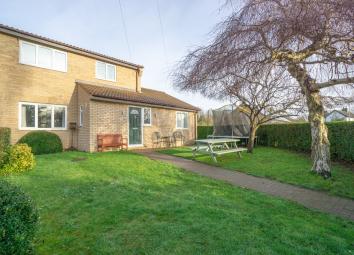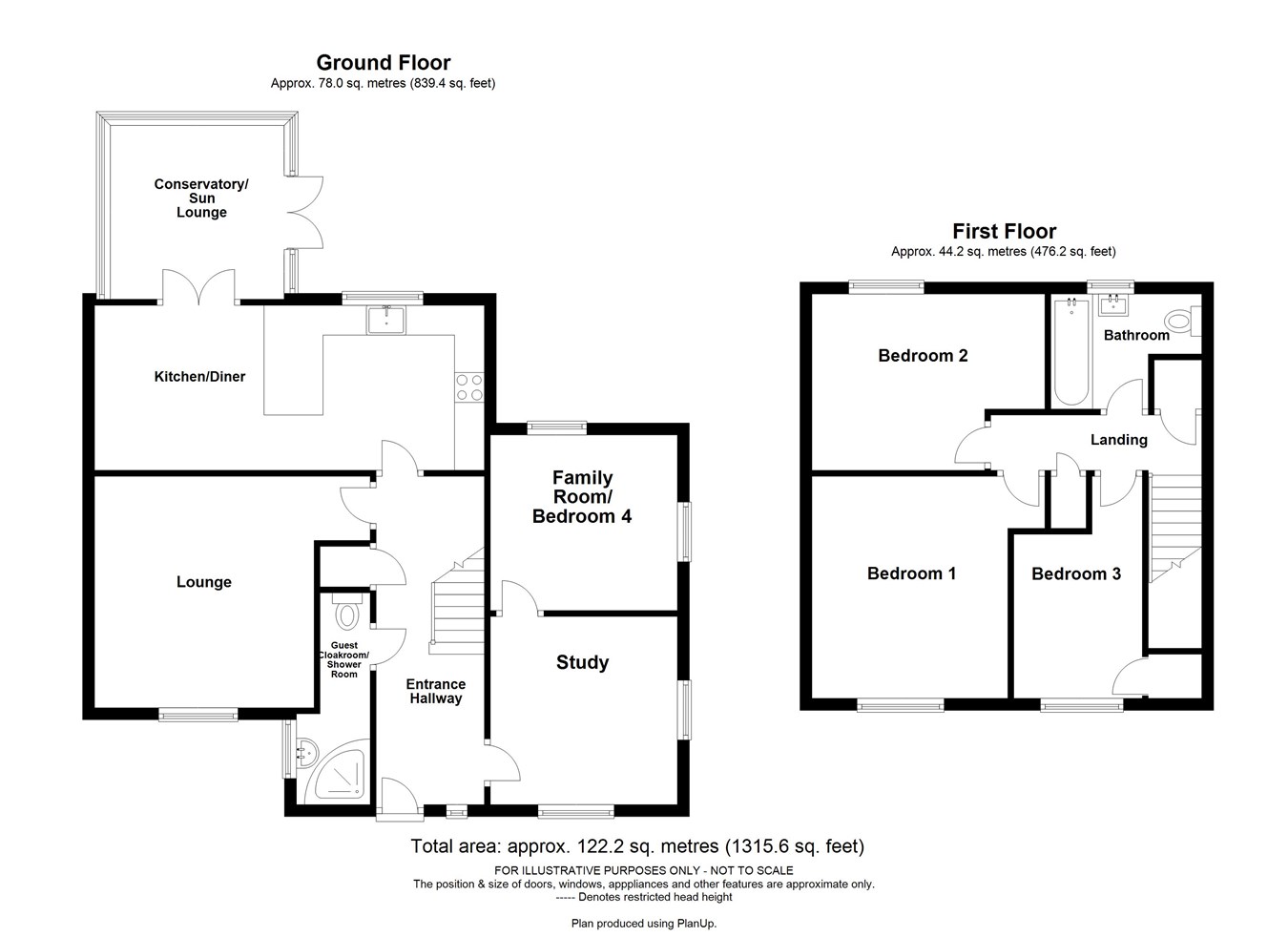Semi-detached house for sale in Royston SG8, 4 Bedroom
Quick Summary
- Property Type:
- Semi-detached house
- Status:
- For sale
- Price
- £ 390,000
- Beds:
- 4
- County
- Hertfordshire
- Town
- Royston
- Outcode
- SG8
- Location
- Chapel Lane, Fowlmere SG8
- Marketed By:
- Archer Peers
- Posted
- 2024-04-02
- SG8 Rating:
- More Info?
- Please contact Archer Peers on 01763 259000 or Request Details
Property Description
A beautifully presented extended family in a peaceful setting. The generous adaptable accommodation comprises of: Entrance hallway, lounge, study, 21ft kitchen/diner, sun lounge, family room/ bedroom four. Whilst on the first floor there are two double bedrooms, a large single bedroom and a well appointed contemporary family bathroom. This well proportioned family home benefits from gardens to the front side and rear with a gated driveway.
A four bedroom semi detached extended home set in a peaceful location within this attractive South Cambridgeshire Village. Fowlemere is a pretty rural village with a rspb protected nature reserve within 9.2 miles of central Cambridge and 6 miles of the historic Market Town of Royston. There is excellent communication links by rail from the nearby Village of Foxton (2miles) and Royston with direct links to London Kings Cross and Cambridge and by road via the A10, A505, M11 and the A1/M. Also, both London Stansted and Luton airports are within a 45 minute drive.
To the front and side of the property is a lovely garden mostly laid to lawn bordered by a mature hedge with a gated path to the front door.
To the rear there is a gated driveway, garden shed, a further brick built storage shed and path leading to the sun lounge.
The property has a oil heating system and is double glazed. Council Tax band B.
Ground floor
entrance hallway
Window to the front aspect
Light oak wood floor
Stairs to the first floor
Storage cupboard
Under stairs cupboard
Doors to
Guest cloakroom/ shower room
11' 8" x 4' 1"
(3.56m x 1.24m)
Window to the side aspect
Curved shower cabinet
Integral power shower
Wall mounted basin
Chrome mixer tap
Low level wc
Integrated hidden cistern
Chrome eco flush
Chrome heated towel rail
Ceiling downlights
Tiled walls
Tiled floor
Lounge
12' 9" x 12' 1"
(3.89m x 3.68m)
Window to the front aspect
Study
10' 4" x 10' 3"
(3.15m x 3.12m)
Windows to the front and side aspect
Ceiling downlights
Wood effect floor
Family room/ bedroom
10' 3" x 9' 8"
(3.12m x 2.95m)
Windows to the rear and side aspects
Wood effect floor
Ceiling downligts
Kitchen/ diner
21' 5" x 9' 1"
(6.53m x 2.77m)
Window to the rear aspect
Karndean wood effect floor
Matching eye and base level units
'Butchers' block wood counter
Under-mounted 'Butler' sink
Chrome mixer tap
Space for washing machine
Space for dishwasher
Space for dryer
Space for fridge freezer
Breakfast bar
'French' doors to
Conservatory/ sun lounge
9' 7" x 9' 7"
(2.92m x 2.92m)
Windows to the rear and side aspects
Connected to central heating
Tiled floor
'French' doors to the Garden
First floor
landing
Loft access via hatch
Airing cupboard
Cupboard
Doors to
Bedroom one
12' 3" x 10' 6"
(3.73m x 3.20m)
Window to the front aspect
Bedroom two
12' 7" x 9' 8"
(3.84m x 2.95m)
Window to the rear aspect
Bedroom three
12' 9" x 7' 1"
(3.89m x 2.16m)
Window to the front aspect
Cupboard
Bathroom
3' 0" x 3' 4" (0.91m x 1.02m)
8' 4" > 3'0" x 6' 4" > 3'4"
(2.54m > 0.91m x 1.93m > 1.02m)
Window to the rear aspect
Contemporary three piece suite comprising
Low level wc with eco flush
Wall mounted wash basin with chrome mixer tap
Enclosed bath with chrome mixer tap and integral shower over
Tiled floor
Tiled Walls
Extractor fan
Property Location
Marketed by Archer Peers
Disclaimer Property descriptions and related information displayed on this page are marketing materials provided by Archer Peers. estateagents365.uk does not warrant or accept any responsibility for the accuracy or completeness of the property descriptions or related information provided here and they do not constitute property particulars. Please contact Archer Peers for full details and further information.


