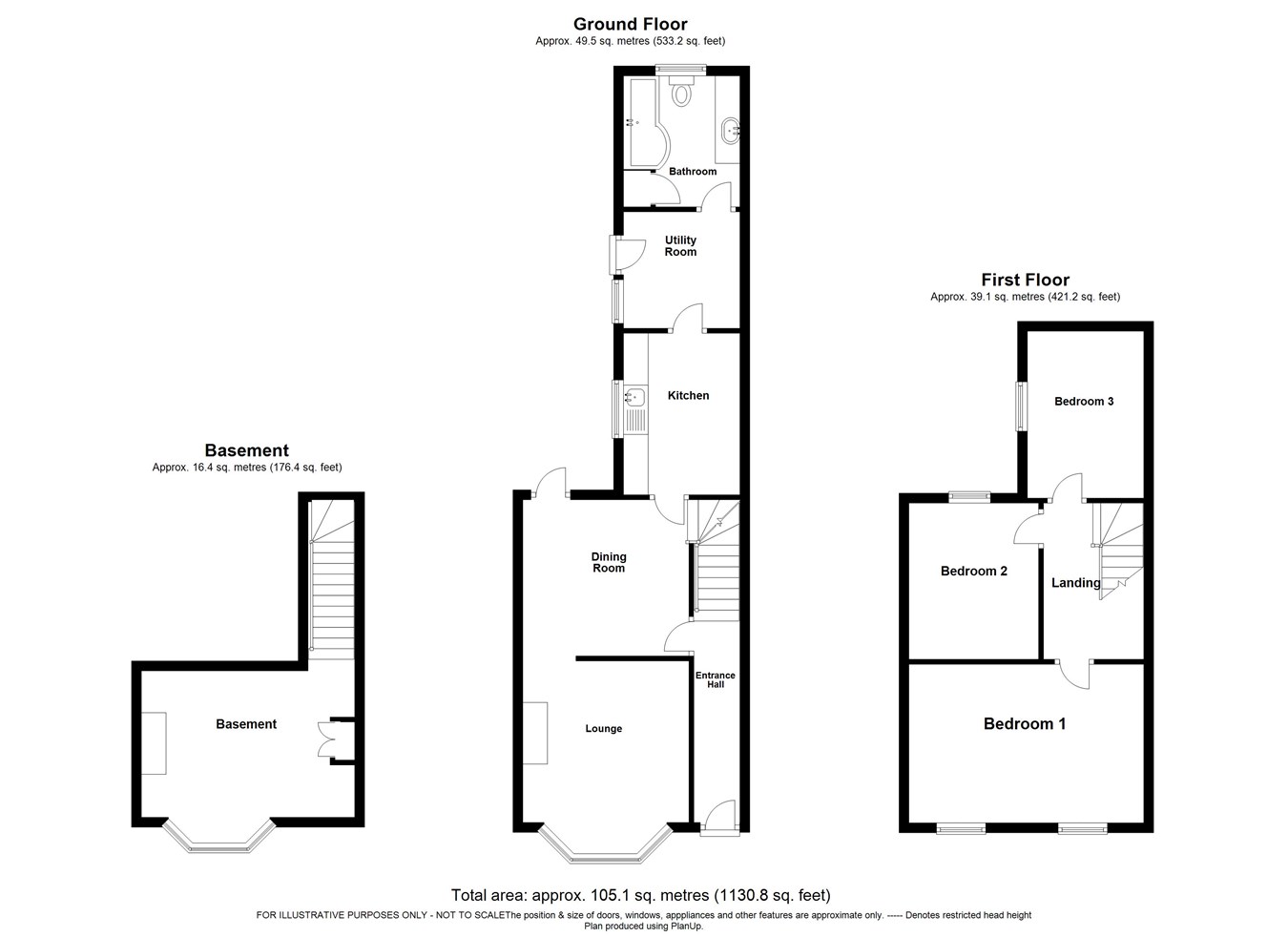Semi-detached house for sale in Royston SG8, 3 Bedroom
Quick Summary
- Property Type:
- Semi-detached house
- Status:
- For sale
- Price
- £ 460,000
- Beds:
- 3
- County
- Hertfordshire
- Town
- Royston
- Outcode
- SG8
- Location
- Gower Road, Royston SG8
- Marketed By:
- Archer Peers
- Posted
- 2024-04-02
- SG8 Rating:
- More Info?
- Please contact Archer Peers on 01763 259000 or Request Details
Property Description
A beautifully presented Victorian Villa which has been extended and sympathetically modernised to create fantastic contemporary living space with character features. The accommodation comprises: Entrance hallway, dining area partially open to the lounge separated by exposed beams and timbers, kitchen, utility/boot room and a well appointed bathroom and three double bedrooms on the first floor. This attractive home also benefits from having a cellar which is currently used as a movie room /study.
A semi detached Victorian Villa in a peaceful central location within this vibrant North Hertfordshire market Town. Royston benefits from having excellent commuter links by rail to London Kings Cross and Cambridge and by road via the A10, A505, M11 and the A1/M. There are also highly regarded schools at Primary, Middle and Secondary levels with higher education options in nearby Cambridge and Stevenage. Royston Town centre benefits from a host of amenities including boutique shops, restaurants/bars, Supermarkets and Doctors / Dentist surgeries. Also London Luton and Stantsed airports are both within a 45 minute drive. The property is double glazed and has a gas central heating system council tax band:C.
To the front of the property there is a gravel parking area leading to the gated driveway and the garage.
The rear garden has a gravel dining area leading to the pretty mature cottage garden laid mostly to lawn with mature shrub, trees and hedge borders there is also external lighting and a tap.
Ground floor
entrance hallway
Part glazed front door, light oak wood floor, stairs to the first floor, door to.
Dining room
11' 1" x 10' 9" (3.38m x 3.28m)
Part glazed door to the garden, light oak wood floor, exposed timbers, part open to.
Lounge
11' 1" x 10' 9" (3.38m x 3.28m)
Bay window to the front aspect, fireplace with stove style burner, tiled hearth, light oak wood floor.
Kitchen
10' 9" x 7' 9" (3.28m x 2.36m)
Window to the side aspect, eye and base units, counter with inset stainless steel sink and drainer, chrome mixer tap, space for fridge freezer, space for oven/hob, tiled splashbacks, tiled floor, ceiling down lights, door to.
Utility/boot room
Window to the side aspect, storage cupboards, 'Butler' sink, counters, space and plumbing for washing machine and dishwasher, loft access, tiled floor, part glazed door to the garden, door to.
Bathroom
8' 9" x 7' 9" (2.67m x 2.36m)
Window to the rear aspect, curved 'P' shaped shower bath, integral power shower, curved glass/chrome shower screen, washstand with inset ceramic basin, chrome mixer tap, storage cupboards and shelves, chrome heated towel rail, wc with eco flush, airing cupboard, part tiled walls, ceiling down lights.
First floor
landing
Doors to.
Bedroom one
14' 3" x 10' 9" (4.34m x 3.28m)
Windows to the front aspect, period style ceiling coving.
Bedroom two
10' 5" x 8' 8" (3.17m x 2.64m)
Window to the side aspect, loft access.
Bedroom three
11' 1" x 7' 9" (3.38m x 2.36m)
Window to the rear aspect.
Property Location
Marketed by Archer Peers
Disclaimer Property descriptions and related information displayed on this page are marketing materials provided by Archer Peers. estateagents365.uk does not warrant or accept any responsibility for the accuracy or completeness of the property descriptions or related information provided here and they do not constitute property particulars. Please contact Archer Peers for full details and further information.


