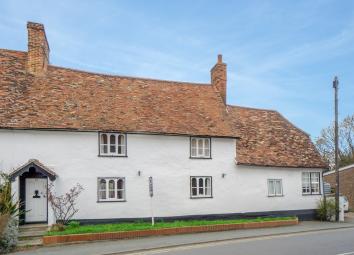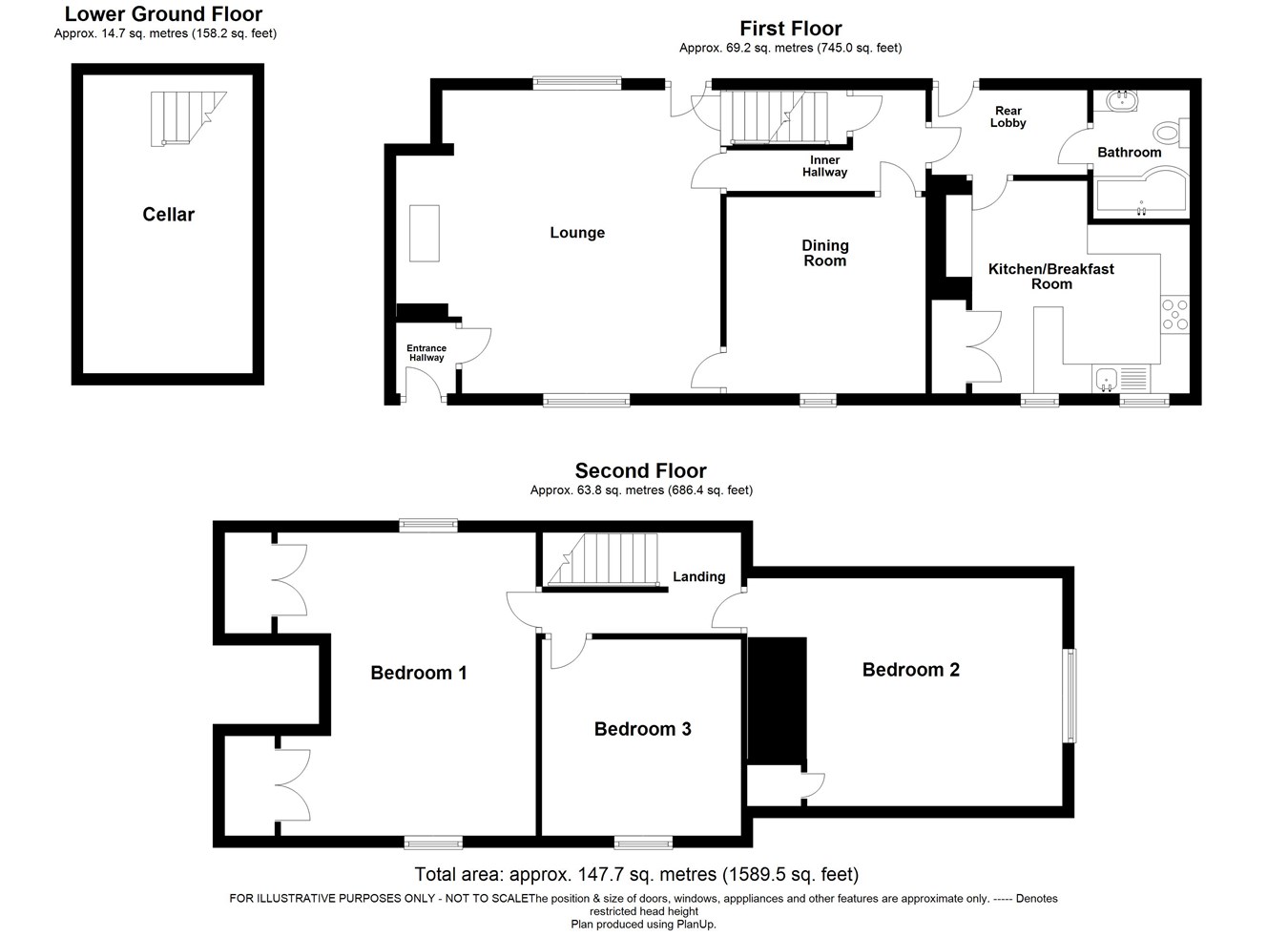Semi-detached house for sale in Royston SG8, 3 Bedroom
Quick Summary
- Property Type:
- Semi-detached house
- Status:
- For sale
- Price
- £ 475,000
- Beds:
- 3
- County
- Hertfordshire
- Town
- Royston
- Outcode
- SG8
- Location
- High Street, Melbourn SG8
- Marketed By:
- Archer Peers
- Posted
- 2024-04-02
- SG8 Rating:
- More Info?
- Please contact Archer Peers on 01763 259000 or Request Details
Property Description
Guide Price £475,000 - £500,000. A beautifully presented attractive 17th Century cottage with well planned characterful living space. The accommodation comprises: Three double bedrooms, contemporary family bathroom, 18ft lounge with an inglenook fireplace, dining room and a well appointed kitchen breakfast room. This charming home also benefits from having a pretty fully enclosed mature garden and off street parking for three cars. There is also a 15ft cellar which could be converted if so desired.
A Three bedroom Grade II listed semi detached cottage in the heart of the conservation area of this popular South Cambridgeshire Village. Melbourn benefits from having well-regarded schools both primary and academy levels and further educational options in nearby Cambridge. There are also excellent communication links by rail to London Kings Cross and Cambridge and by road via the A10, A505, M11 and the A1/M. The village is also well served with a host of amenities such as doctors and dentist surgeries, convenience stores, renowned butchers/delicatessen, day spa and restaurants/hostelries. The property has an oil fired central heating system council tax band E.
To the front of the house there is a raised lawn with a flower and shrub border and a pathway to the front door.
The fully enclosed rear garden is mainly laid to lawn with a large patio area and a range of mature shrubs and a gated side access.
Ground floor
entrance hallway
Entrance door
Engineered wood flooring
Door to the lounge
Lounge
18' 2" (max) x 17' 0"
(5.54m (max) x 5.18m)
Windows to the front and rear aspects
Inglenook fireplace
Engineered wood flooring
Exposed beams
Door to the stairs leading to the first floor
Glazed door to the dining room
Glazed door to the garden
Door to the inner hallway
Dining room
11' 3" x 11' 0"
(3.43m x 3.35m)
Window to the front aspect
Feature fireplace with wood mantle and tiled surround
Glazed door to the inner hallway
Inner hallway
Under stairs cupboard
Engineered wood flooring
Hatch to the cellar
Door to the rear lobby
Rear lobby
Window to the rear aspect
Engineered wood flooring
Stable door to the garden
Glazed door to the kitchen
Door to the bathroom
Kitchen/breakfast room
14' 5" x 11' 11"
(4.39m x 3.63m)
Window to the front aspect
Matching eye and base level units
Oak worktop with inset butler sink with chrome mixer tap over
Integrated fridge freezer
Integrated dishwasher
Utility Cupboard
Range Master oven with five ring electric hob
Chimney style extractor hood
Breakfast bar
Tiled floor
Ceiling downlights
Exposed beams
Tiled splashbacks
Bathroom
Window to the rear aspect
Contemporary three piece suite comprising
Low level wc with eco flush
'P' shaped bath with drencher head over
Vanity unit with drawers and sink with chrome mixer tap
Wood effect flooring
Chrome heated towel rail
Tiled walls
First floor
landing
Window to the rear aspect
Exposed beams
Doors to
Bedroom one
17' 5" (max) x 13' 8"
(5.31m (max) x 4.17m)
Windows to the front and rear aspects
Exposed brick chimney and fireplace
Wardrobe
Walk in wardrobe
Exposed beams and timbers
Bedroom two
17' 8" (max) x 12' 9" (max)
(5.38m(max) x 3.89m(max))
Window to the side aspect
Storage cupboard
Exposed beams and timbers
Bedroom three
11' 8" x 11' 2"
(3.56m x 3.40m)
Window to the front aspect
Lower ground floor
cellar
15' 8" x 9' 6"
(4.78m x 2.90m)
Property Location
Marketed by Archer Peers
Disclaimer Property descriptions and related information displayed on this page are marketing materials provided by Archer Peers. estateagents365.uk does not warrant or accept any responsibility for the accuracy or completeness of the property descriptions or related information provided here and they do not constitute property particulars. Please contact Archer Peers for full details and further information.


