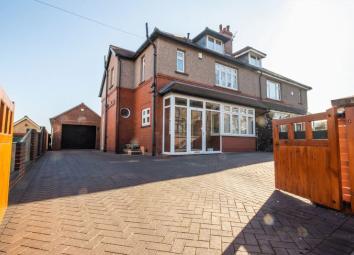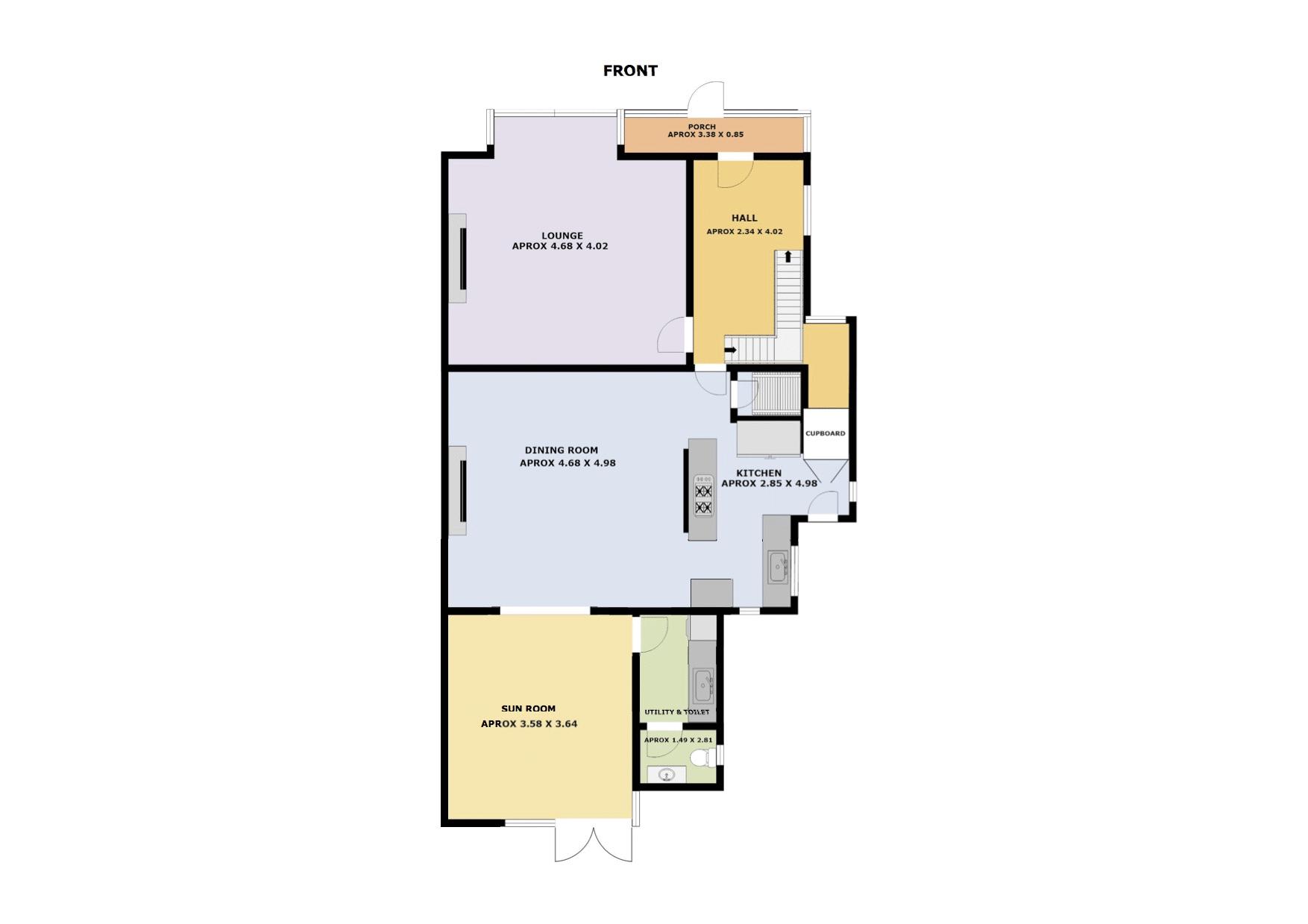Semi-detached house for sale in Rotherham S63, 4 Bedroom
Quick Summary
- Property Type:
- Semi-detached house
- Status:
- For sale
- Price
- £ 349,950
- Beds:
- 4
- Baths:
- 2
- Recepts:
- 2
- County
- South Yorkshire
- Town
- Rotherham
- Outcode
- S63
- Location
- Fitzwilliam Street, Wath-Upon-Dearne, Rotherham S63
- Marketed By:
- Trigglets Estates
- Posted
- 2024-06-06
- S63 Rating:
- More Info?
- Please contact Trigglets Estates on 01226 399767 or Request Details
Property Description
A stunning 4 bedroom semi-detached property immaculately presented throughout. We are pleased to present to the market this contemporary 4 bedroom property that stands out from the crowd. This spacious property presents an abundance of high quality fixtures and fittings throughout to create the perfect family home. Featuring a large open plan kitchen diner with sitting room, a log burning stove and modern design inside and out. The property is situated in the small town of Wath-Upon-Dearne, within easy walking distance to the town centre, local pubs/restaurants and schools. Viewing is highly recommended!
The ground floor offers an entrance hallway leading onto a spacious lounge, open plan kitchen and dining room, utility room, downstairs WC and a light filled sitting room leading onto the rear garden. To the first floor are 3 double bedrooms, a family bathroom and additional shower room with the 4th double bedroom situated on the second floor within the attic space.
Entrance Hallway: 13' 2'' x 7' 8'' (4.02m x 2.34m)
Accessed through the porch this light and airy hallway provides access to the lounge, kitchen diner and staircase leading to the first floor. Featuring a solid Oak flooring flowing through to the dining area. Fitted with oak doors and heating radiator.
Lounge: 15' 4'' x 13' 2'' (4.68m x 4.02m)
A front facing lounge featuring a large bay window, a cast iron fire surround with inset gas fire and oak doors with glass panels. Neutrally decorated with cream fitted carpet and complete with heating radiator.
Kitchen Diner: 16' 4'' x 15' 4'' (4.98m x 4.68m)
The hub of the house, this impressive kitchen with dining and sitting area is the perfect family and entertaining space. Over looking the garden and fitted with a range of contemporary grey wall and base units with Corian Worktop, glass up-stands and an inset composite bowl and a half sink. Featuring a centre island with brick partition providing a backdrop for a large range style 6-burner gas cooker and a stainless steel extractor. Integrated appliances include a dishwasher, microwave and fridge freezer. Finished with a luxury Grey Amtico tiled flooring throughout the kitchen area leading to a solid oak flooring into through the dining area, complete with a modern heating radiator and Oak internal doors. A further internal door provides access to the fully tanked cellar.
A generously sized dining area open to the kitchen with feature brick wall and solid Oak flooring. The log burning stoves creates a perfect focal point within the room, complemented by the modern radiator.
Sitting Room: 11' 11'' x 11' 9'' (3.64m x 3.58m)
Flowing around from the kitchen diner this open plan sitting area offers a great family space with Velux windows and french doors onto the rear garden. Fitted with a grey coloured ceramic tiled flooring and underfloor heating.
Utility: 9' 3'' x 4' 11'' (2.81m x 1.49m)
Accessed off the sitting room with white gloss wall and base units inset sink with tiled splash backs and Granite worktops with under-counter space for white goods. Finished with a grey ceramic tiled flooring and Oak internal door.
Downstairs WC
Modern white suite consisting of a low flush WC and wall mounted wash hand basin with tiled splash back. Finished with a grey ceramic tiled flooring and Oak internal door.
First Floor Landing: 13' 1'' x 9' 3'' (4.00m x 2.83m)
A spacious landing providing access to 3 double bedrooms, a family bathroom and separate shower room. Fitted with a modern staircase leading to the second floor. Neutrally decorated with cream fitted carpet and complete with heating radiator.
Bedroom One: 16' 3'' x 13' 0'' (4.96m x 3.97m)
A rear facing large double bedroom with fitted wardrobes. Complete with neutral carpet and heating radiator.
Bedroom Two: 13' 3'' x 13' 0'' (4.03m x 3.97m)
A front facing large double bedroom with fitted wardrobes. Complete with neutral carpet and heating radiator.
Bedroom Three: 12' 7'' x 9' 3'' (3.83m x 2.83m)
A rear facing double bedroom currently used as an office. Complete with neutral carpet and heating radiator.
Family Bathroom: 9' 8'' x 6' 5'' (2.95m x 1.96m)
A contemporary family bathroom with a white three piece suite including a low flush wall mounted WC, a wall mounted wash basin with vanity unit and bath with overhead chrome effect shower and shower screen. Fully tiled with a modern ceramic tile to the walls and floor. Featuring spot lights alongside coloured mood lighting. Complete with chrome fittings and heated towel radiator.
Shower Room: 9' 3'' x 2' 9'' (2.83m x 0.85m)
A fully tiled shower room with a white 3 piece consisting of a low flush WC, wall mounted wash hand basin and shower cubicle with by-folding door. Complete with chrome effect fittings and heating radiator.
Second Floor Landing: 14' 11'' x 3' 11'' (4.54m x 1.19m)
Leading to the 3rd Double bedroom featuring wooden beams, Velux Windows and a glass panelled staircase.
Bedroom Four: 19' 3'' x 12' 1'' (5.86m x 3.69m)
A spacious double bedroom situated in the attic featuring wooden beams and fitted wardrobes. Complete with neutral carpet and heating radiator.
Outside
The outside space will impress as much as the interior! With front entrance gates opening onto a large blocked paved drive wrapping around the property and leading to a detached garage with two additional workshops.
To the rear of the property is a beautifully presented garden with an eye catching water feature framing the open views beyond. The garden offers many elements including a decked patio, leading down onto a well maintained grassed area with mature shrubbery, a greenhouse, raised flower beds and storage area.
Detached Garage with workshop and store room:
A garage and workshop that will not fail to impress. Offering ample workspace and storage split over 3 levels.
Cellar:
Ideal storage area.
Freehold
EPC: D
money laundering regulations 2003. Prospective purchasers are advised that we will ask for identification documentation and proof of financial status when an offer is received. We ask that this is made available at the earliest opportunity to prevent any unnecessary delay in agreeing a sale.
We always endeavour to make our sales particulars as fair, accurate and reliable as possible. But please be advised that they are only intended as a general guide to the property and should not be relied upon as statements of representation or fact. If there are any points of particular importance then you are advised to contact our office in order that we may make enquiries to verify the position on your behalf.
The room sizes are only intended as a general guide to prospective purchasers and are not precise. Whilst every attempt has been made to ensure the accuracy of the floor plans, they are designed for illustrative purposes only. No responsibility will be taken for any errors contained in these plans. You are advised to verify any dimensions before ordering floor coverings and furniture. We have not tested the services, equipment are appliances in this property, therefore we strongly recommend that prospective purchasers commission their own service or survey reports, before finalising their offer to purchase.
Property Location
Marketed by Trigglets Estates
Disclaimer Property descriptions and related information displayed on this page are marketing materials provided by Trigglets Estates. estateagents365.uk does not warrant or accept any responsibility for the accuracy or completeness of the property descriptions or related information provided here and they do not constitute property particulars. Please contact Trigglets Estates for full details and further information.


