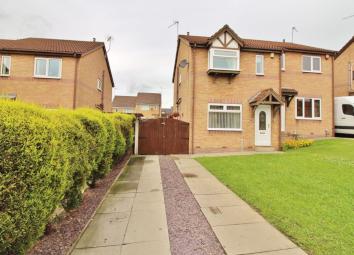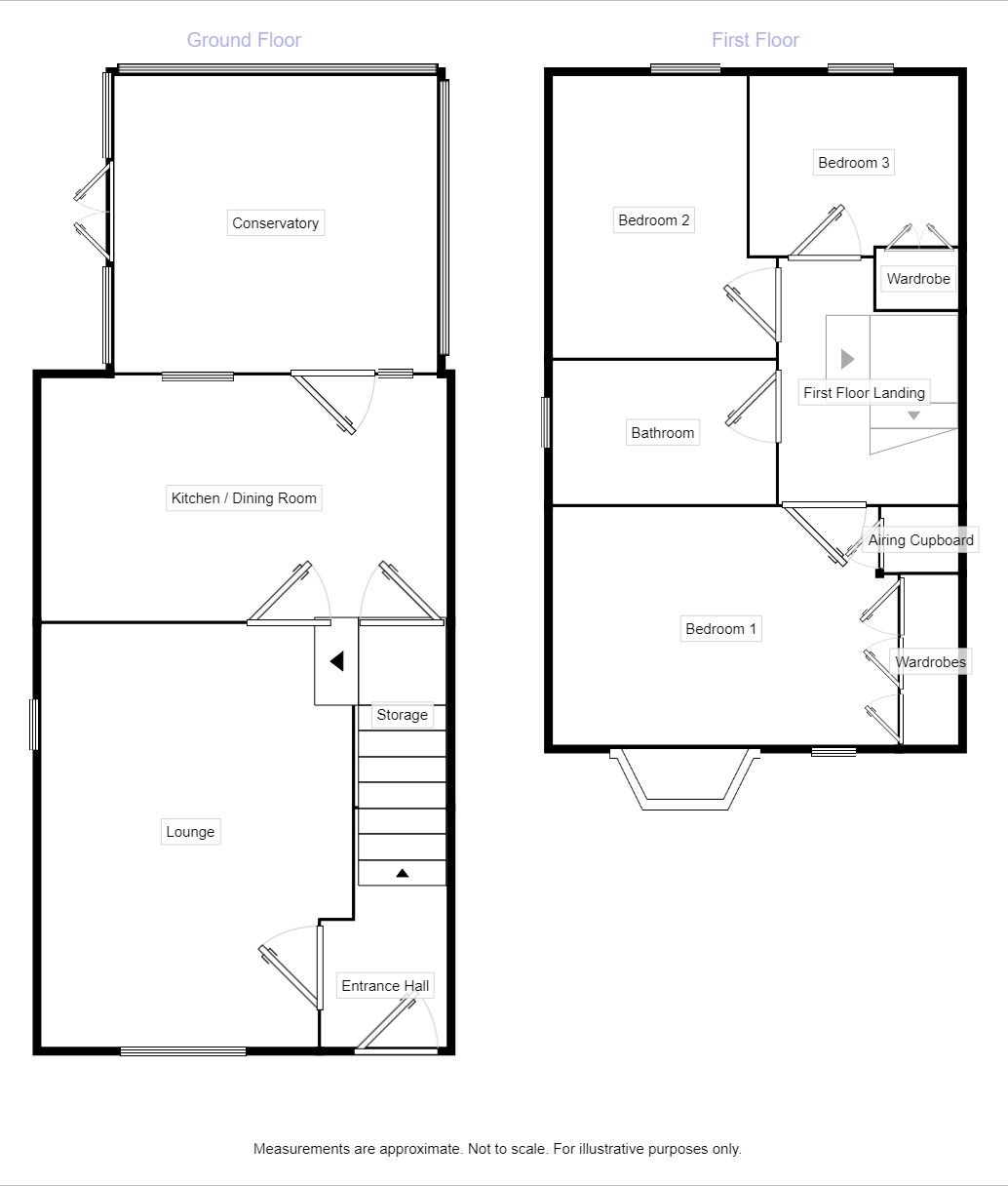Semi-detached house for sale in Rotherham S62, 3 Bedroom
Quick Summary
- Property Type:
- Semi-detached house
- Status:
- For sale
- Price
- £ 125,000
- Beds:
- 3
- Baths:
- 1
- Recepts:
- 2
- County
- South Yorkshire
- Town
- Rotherham
- Outcode
- S62
- Location
- Bear Tree Road, Parkgate, Rotherham S62
- Marketed By:
- Your Move - Furness Lyman
- Posted
- 2024-04-03
- S62 Rating:
- More Info?
- Please contact Your Move - Furness Lyman on 01226 399053 or Request Details
Property Description
A fabulous modern semi detached home presented to A high standard throughout.
Offering ready to move into, well laid out accommodation, and enhanced by a large conservatory extension is this superb semi detached home ideal for first time buyers and boasting an excellent size plot and a highly convenient cul-de-sac location, close to many shopping amenities and good road links.
Viewing is imperative to appreciate the standard of the property and its great value for money.
Certainly one where you can just bring your belongings and enjoy!
EPC Rating - D
Overview
Offering ready to move into, well laid out accommodation, and enhanced by a large conservatory extension is this superb semi detached home ideal for first time buyers and boasting an excellent size plot and a highly convenient cul-de-sac location, close to many shopping amenities and good road links.
Viewing is imperative to appreciate the standard of the property and its great value for money.
Certainly one where you can just bring your belongings and enjoy !
EPC Rating - D
Entrance Hall
A double glazed entrance door gives access to an entrance area which has the convenience of a ceramic tiled floor, a radiator, and the staircase rises from here up to the first floor landing.
Lounge (4.42m x 3.22m)
A front facing living room with double glazed windows to both front and side elevations, a radiator and having a very pleasant neutral decor, a glazed door gives access to the adjoining kitchen/diner.
Kitchen / Dining Room (2.54m x 4.22m)
A good size kitchen/diner, having a well equipped fitted kitchen and ample dining space. The room has a range of white gloss units, with real wood work-surfaces, these incorporate a stainless steel sink with mixer tap, and an electric hob with stainless steel extractor over. There is also a built-in oven, plumbing for a washing machine, and the room has ceramic tiled flooring, useful under-stair storage, and there are rear facing double glazed windows and a door into the adjoining conservatory.
Conservatory
A very spacious conservatory with double glazed windows and double doors giving direct access to the garden. Having a radiator installed, the conservatory can be used in all weathers!
First Floor Landing
The landing has a pine spindled balustrade and there is an access panel to the loft space which is part boarded and makes for very useful additional storage space.
Bathroom
A stylish modern bathroom fitted with a white suite which comprises a corner bath with mixer taps and an electric shower over, a wash basin and WC. The room has tiled walls and flooring, a chrome radiator, an extractor and there is a side facing double glazed window.
Bedroom 1 (3.62m (to wardrobes) x 2.5m)
A front facing light and airy master bedroom with the added benefit of fitted wardrobes, and with two double glazed windows, an airing cupboard and a radiator.
Bedroom 2 (2.33m (max) x 3.03m)
A rear facing second bedroom with a double gazed window and a radiator.
Bedroom 3 (2.12m x 2.09m)
A rear facing bedroom with a double glazed window, a radiator and again having the added bonus of fitted wardrobes.
Outside
The property stands back from the roadway beyond a good size lawned front garden and a paved driveway provides a good amount of off road parking, at the end of the drive are double gates into the good size enclosed rear garden which has a paved patio area, and with a couple of steps up to a raised level lawned garden.
Important note to purchasers:
We endeavour to make our sales particulars accurate and reliable, however, they do not constitute or form part of an offer or any contract and none is to be relied upon as statements of representation or fact. Any services, systems and appliances listed in this specification have not been tested by us and no guarantee as to their operating ability or efficiency is given. All measurements have been taken as a guide to prospective buyers only, and are not precise. Please be advised that some of the particulars may be awaiting vendor approval. If you require clarification or further information on any points, please contact us, especially if you are traveling some distance to view. Fixtures and fittings other than those mentioned are to be agreed with the seller.
/3
Property Location
Marketed by Your Move - Furness Lyman
Disclaimer Property descriptions and related information displayed on this page are marketing materials provided by Your Move - Furness Lyman. estateagents365.uk does not warrant or accept any responsibility for the accuracy or completeness of the property descriptions or related information provided here and they do not constitute property particulars. Please contact Your Move - Furness Lyman for full details and further information.


