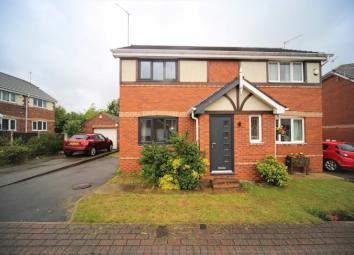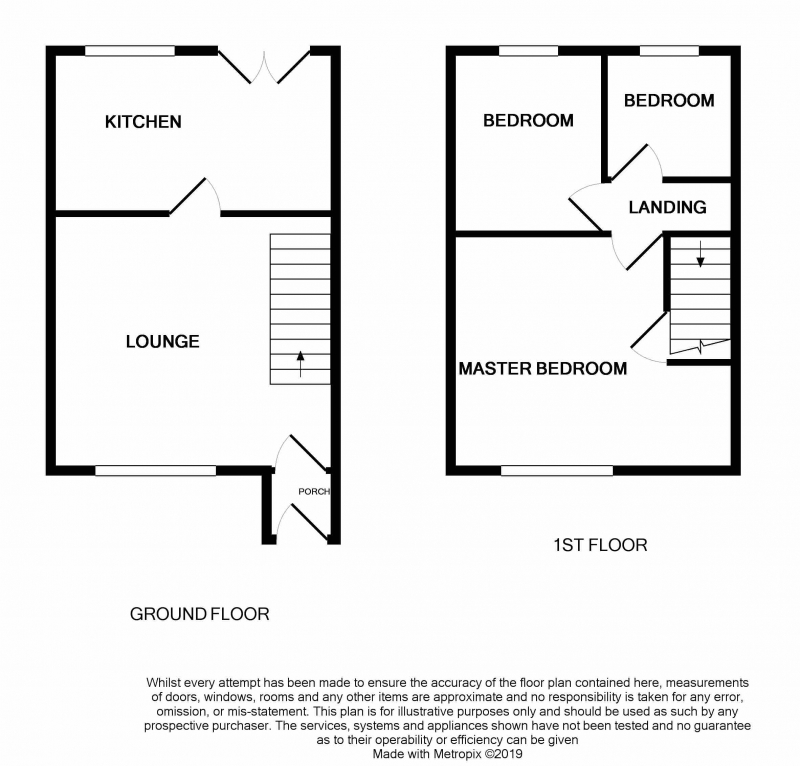Semi-detached house for sale in Rotherham S62, 2 Bedroom
Quick Summary
- Property Type:
- Semi-detached house
- Status:
- For sale
- Price
- £ 110,000
- Beds:
- 2
- Baths:
- 1
- County
- South Yorkshire
- Town
- Rotherham
- Outcode
- S62
- Location
- Larkhill Close, Parkgate, Rotherham S62
- Marketed By:
- Haus Properties
- Posted
- 2024-04-27
- S62 Rating:
- More Info?
- Please contact Haus Properties on 0113 427 0243 or Request Details
Property Description
This two bedroom semi detached property comes with generous bedrooms with a family sized bathroom and kitchen. Living room which could easily accomodate most bulky furniture. Front garden with a private rear and off street parking which should easily home two vehicles.
Porch
Front facing composite door with a side facing double glazed unit and wall mounted central heating radiator.
Lounge (4.2m x 3.8m)
Front facing double glazed unit with wall mounted central heating radiator. Fire place, centre and electric fire with stairs leading to the upstairs bedroom pleasing on the eye.
Kitchen come Diner (4.2m x 2.4m)
Rear facing double glazed unit and UPVC patio doors leading the the rear garden. Wall and base kitchen units with a rolled edge worktop and decorative tiled splash back boarder. Electric oven, gas hob and extractor fan with a sink drainer and mixer tap. Wall mounted wood breakfast bar with four tall stool seats. Wall mounted central heating radiator.
Stairs
Loft hatch access.
Master Bedroom (4.2m x 3.4m)
Front facing double glazed unit with a wall mounted central heating radiator. Airing cupboard which stores the property's central heating water tank.
Bedroom Two (2m x 2.8m)
Front facing double glazed unit with a wall mounted central heating radiator.
Bathroom (1.9m x 1.9m)
Half tiled walls and half painted plaster, with the tiled areas mostly being in the wet areas. Low flush W/C, wash hand basin pedestal, Bath with panel and over bath electric shower. Rear facing double glazed unit, wall mounted central heating radiator and ceiling fitted extractor.
Property Location
Marketed by Haus Properties
Disclaimer Property descriptions and related information displayed on this page are marketing materials provided by Haus Properties. estateagents365.uk does not warrant or accept any responsibility for the accuracy or completeness of the property descriptions or related information provided here and they do not constitute property particulars. Please contact Haus Properties for full details and further information.


