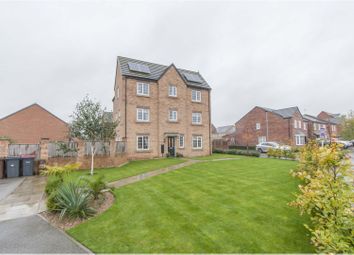Semi-detached house for sale in Rotherham S60, 4 Bedroom
Quick Summary
- Property Type:
- Semi-detached house
- Status:
- For sale
- Price
- £ 255,000
- Beds:
- 4
- Baths:
- 2
- Recepts:
- 1
- County
- South Yorkshire
- Town
- Rotherham
- Outcode
- S60
- Location
- Whirlow Chapel Road, Rotherham S60
- Marketed By:
- Purplebricks, Head Office
- Posted
- 2024-04-28
- S60 Rating:
- More Info?
- Please contact Purplebricks, Head Office on 024 7511 8874 or Request Details
Property Description
Viewing is essential in order to truly appreciate this deceptively spacious, beautifully presented four bedroom semi detached home. Situated within a popular residential location with convenient access to local amenities, schools and main transport links, the property benefits from two allocated parking spaces, a large front garden and separate enclosed garden, bathroom, shower room and additional en-suite and ground floor wc, four well proportioned bedrooms, a gas central heating system and double glazing throughout.
Entrance Hallway
Having a built-in storage cupboard, stairs leading up to the first floor landing, central heating radiator, tiled floor and a front facing entrance door.
Lounge
12'05" x 12'05"
Having a central heating radiator double glazed windows to both front and side elevations and double glazed patio style doors to side elevation allowing access to the enclosed garden.
W.C.
Having a push button WC, pedestal hand wash basin with chrome effect mixer tap, central heating radiator, tiled floor and partial tiling to walls with a front facing double glazed window.
Kitchen
10'07" x 12'04"
Having a range of modern style gloss finish eye level and base units, integrated fridge freezer, dishwasher and automatic washing machine, electrical hob and fan assisted electric oven with brushed steel extractor hood over, stainless steel sink unit with chrome effect mixer tap, partial tiling to walls, wood effect vinyl flooring, central heating radiator and double glazed windows to both side and front elevations.
First Floor Landing
Having a built-in storage cupboard, central heating radiator and stairs leading up to the second floor landing.
Bathroom
Having a modern three-piece suite in white consisting of a panelled bath with chrome effect mixer tap, pedestal hand wash basin with chrome effect mixer tap, push button WC, central heating radiator, wood effect vinyl flooring with partial tiling to walls and a side facing double glazed window.
Master Bedroom
12'06" x 12'05"
Having a central heating radiator and double glazed windows to both side and front elevations.
En-Suite Shower Room
Having a modern three-piece suite in white consisting of a shower cubicle with sliding door, pedestal hand wash basin with chrome effect mixer tap, push button WC, partial tiling to walls, wood effect vinyl flooring, central heating radiator and a front facing double glazed window.
Bedroom Four
10'01" x 6'05"
Having a central heating radiator and double glazed windows to both front and side elevations.
Second Floor Landing
Having loft access and a central heating radiator.
Shower Room
Having a modern three-piece suite in white consisting of a shower cubicle with sliding door, pedestal hand wash basin with chrome effect mixer tap, push button WC, central heating radiator, vinyl flooring and partial tiling to walls with a front facing double glazed window.
Bedroom Two
12'06" x 12'05"
Having a central heating radiator and double glazed windows to both front and side elevations.
Bedroom Three
10'08" x 12'06"
Having a central heating radiator and double glazed windows to both front and side elevations.
Outside
To the front of the property is a large lawned garden with borders containing various plants and shrubs. The enclosed garden is predominantly lawn and paved patio, with pebbled borders and a useful garden storage shed. The property also has off-street parking facilities for two vehicles.
Property Location
Marketed by Purplebricks, Head Office
Disclaimer Property descriptions and related information displayed on this page are marketing materials provided by Purplebricks, Head Office. estateagents365.uk does not warrant or accept any responsibility for the accuracy or completeness of the property descriptions or related information provided here and they do not constitute property particulars. Please contact Purplebricks, Head Office for full details and further information.


