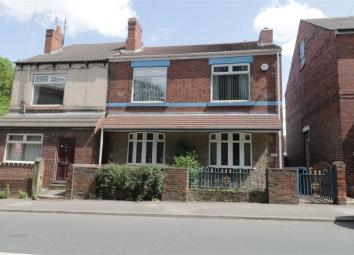Semi-detached house for sale in Rotherham S60, 4 Bedroom
Quick Summary
- Property Type:
- Semi-detached house
- Status:
- For sale
- Price
- £ 175,000
- Beds:
- 4
- County
- South Yorkshire
- Town
- Rotherham
- Outcode
- S60
- Location
- Rotherham Road, Catcliffe, Rotherham, South Yorkshire S60
- Marketed By:
- Merryweathers Rotherham
- Posted
- 2024-04-28
- S60 Rating:
- More Info?
- Please contact Merryweathers Rotherham on 01709 619746 or Request Details
Property Description
An internal inspection is required to appreciate the size of accommodation within this four bedroom semi detached property which was constructed in 1909 and formed two separate shops. With three large ground floor reception rooms the property enjoys gas fired central heating, double glazing to windows, four spacious first floor bedrooms and large attic area. With generous garden to the rear the property benefits from a driveway and garage accessed via the rear service road.
Accommodation Comprises:-
Side Entrance Hallway
With side facing timber entrance door giving access the hallway has a central heating radiator and stairs rising to the first floor accommodation.
Lounge
23' 4" x 13' 10" (7.10m x 4.22m)
This most spacious of lounge reception rooms has two front facing UPVC double glazed windows with two central heating radiators, decorative coving to the ceiling, dado and ceiling rose. With wall lighting, the focal point of the room is the feature fireplace with Living Flame gas fire.
Dining Room
14' 6" x 12' 10" (4.42m x 3.90m)
With a rear facing UPVC double glazed window and central heating radiator. The room has a laminate floor covering, decorative coving to the ceiling and the wall mounted gas central heating boiler.
Kitchen
12' 4" x 11' 7" (3.76m x 3.53m)
Set beneath the glazed window overlooking the rear porch area and incorporated into the roll edge work surface is a drainer sink unit with mixer tap. The kitchen is fitted with a country style range of wall, base and drawer units with cooking facilities to include an impressive range cooker with extractor hood above. With a tiled floor covering the room has a rear facing entrance door entering the rear porch area with attractive splash-back tiling and solid fuel central heating boiler.
Rear Porch Area
With a laminate floor covering, UPVC double glazed entrance door entering the rear garden and access to the ground floor WC.
Ground Floor WC
With a low flush WC, pedestal hand wash basin and space and plumbing for an automatic washing machine.
Cellar Area
There are two separate cellar areas both hosting power and lighting, making ideal storage areas.
First Floor Landing
With access to the first floor accommodation.
Bedroom One
12' 10" x 14' 6" (3.92m x 4.43m)
With a rear facing UPVC double glazed window and central heating radiator.
Bedroom Two
12' 4" x 13' 9" (3.77m x 4.20m)
With a front facing UPVC double glazed window and central heating radiator.
Bedroom Three
12' 4" x 11' 8" (3.75m x 3.55m)
With a rear facing UPVC double glazed window and central heating radiator.
Bedroom Four
9' 3" x 12' (2.81m x 3.66m) (Measurements taken at best)
With a front facing UPVC double glazed window and central heating radiator.
Family Bathroom
Hosting a four piece suite in white comprising of a corner bath, pedestal hand wash basin and low flush WC and separate shower cubicle hosting thermostatic shower. With a side facing UPVC double glazed window, central heating radiator and tiling to the walls.
Outside
To the front of the property is a small forecourt area with passageway leading to the side. To the rear is a block paved patio area which in turn leads to a picturesque garden with ornamental pond and bridge. With an entrance door leading to the side laid to lawn garden and driveway. The rear garden also hosts a detached brick built garage.
Garage
The detached brick built garage is preceded by a driveway with parking for more than one vehicle and has power and lighting.
Jw/sw EPC Rating -
Property Location
Marketed by Merryweathers Rotherham
Disclaimer Property descriptions and related information displayed on this page are marketing materials provided by Merryweathers Rotherham. estateagents365.uk does not warrant or accept any responsibility for the accuracy or completeness of the property descriptions or related information provided here and they do not constitute property particulars. Please contact Merryweathers Rotherham for full details and further information.

