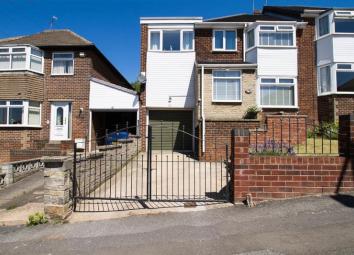Semi-detached house for sale in Rotherham S61, 4 Bedroom
Quick Summary
- Property Type:
- Semi-detached house
- Status:
- For sale
- Price
- £ 179,995
- Beds:
- 4
- Baths:
- 1
- Recepts:
- 1
- County
- South Yorkshire
- Town
- Rotherham
- Outcode
- S61
- Location
- West Hill, Kimberworth, Rotherham S61
- Marketed By:
- agentonline.co.uk
- Posted
- 2024-04-25
- S61 Rating:
- More Info?
- Please contact agentonline.co.uk on 0117 444 9508 or Request Details
Property Description
Agent Online in association with are proud to present to the market this fantastic extended 4 bed semi-detached property in the sought after area of Kimberworth. The property is within walking distance to the local Primary School and has excellent public transport links making it easy to access the nearby Meadowhall Shopping Centre, Sheffield City and Rotherham Town centres.
The property in brief comprises of entrance porch and hallway, welcoming lounge, stylish kitchen, contemporary dining room, multi-use sun room, 4 good sized bedrooms, modern recently re-fitted family bathroom, landscaped rear garden with security lighting, garage and off road parking.
**combi boiler recently fitted**
**three roofs recently renewed**
**must view**
**immaculate family home**
Entrance Porch - Side facing UPVC double glazed door, brick interior, carpet floor covering, house alarm, space to store shoes and coats, leading to the entrance hallway.
Entrance Hallway - A welcoming space, carpet floor covering, power point, central heating radiator, access to the lounge, kitchen and stairs which in turn lead to the first floor landing.
Lounge - Front facing UPVC double glazed bay window, laminated wood flooring, central heating radiator, TV and power points, wooden interior double doors leading to the dining room and the feature of this room is the stylish electric fireplace with complimentary surround.
Dining Room - Aluminum sliding patio doors leading to the sun room, wooden interior double doors leading to the kitchen, laminated wood flooring, central heating radiator and power points.
Sun Room - UPVC double glazed surrounding windows and UPVC double glazed French Doors leading out onto a decking walk way, laminated wood flooring and power points.
Kitchen - Rear facing UPVC double glazed window, central heating radiator, laminated wood flooring, a range of modern wall and base units, stylish splash backs with smashed mirror effect and matching kick boards, complimentary rolled edge worktop, plumbing and space for a dishwasher, integrated electric fan assist oven, four ring ceramic hob, ceramic 1.5 sink and drainer with traditional stainless steel mixer tap, plenty of power points and under stair storage.
Utility Room - Space and plumbing for a washing machine and fridge/freezer. Side facing UPVC double glazed window, a side facing UPVC double glazed door leads out onto a calmness area to sit, Astra turf area.
Master Bedroom - Front facing UPVC double glazed bay window, laminated wood flooring, space for a free standing wardrobe, central heating radiator, power and TV points.
Bedroom 2 - Rear facing UPVC double glazed window, central heating radiator, laminated wood flooring, TV and power points.
Bedroom 3 - Front facing UPVC double glazed window, central heating radiator, wooden flooring, power and TV points.
Bedroom 4 - Rear facing UPVC double glazed window, central heating radiator, laminated wood flooring, TV and power points.
Family Bathroom - Rear facing obscure UPVC double glazed window, partial pcv aqua board to the wall with decorative smashed mirror effect, characterful alcove, wood effect vinyl floor covering, panel bath tub with chrome taps and fittings, vanity unit wash basin with chrome fittings and enclosed shower quadrant, fully lined with aqua board within the cubical with over head, mains run rain shower and body hose.
Multi-Purpose Room - Rear facing UPVC double glazed window, laminated wood flooring currently being used as an office, but has the potential to be converted into a walk-in-wardrobe or en-suite.
Upstairs Wc - Rear facing UPVC double glazed window, fully tiled to the walls and floor, white low flush WC.
First Floor Landing - Access to the large loft opening with fitted ladder, fully insulated in the loft, bordered, light fitting and Rear facing Velux UPVC double glazed window.
Outside - To the front of the property is a low maintenance lawn area, with beautiful lavender boarders enclosed by a boundary railing wall and gates, off road parking and access to the garage.
The garage houses a modern combi-boiler and allows access to extensive underground storage under entire house and porch. Rear facing door leading onto the garden, roller garage door, water tap, electric point and lighting.
To the rear of the property is a complex garden of various seating areas on secluded Astra-Turf, raised decking areas and laid to lawn. The garden is a suntrap making it an enjoyable place to spend quality family time.
Note from the team at Agent Online
We always aim to ensure our properties are displayed accurately with the photos, virtual tour, floorplans and descriptions provided. However these are intended as a guide and purchasers must satisfy themselves by viewing the property in person
Property Location
Marketed by agentonline.co.uk
Disclaimer Property descriptions and related information displayed on this page are marketing materials provided by agentonline.co.uk. estateagents365.uk does not warrant or accept any responsibility for the accuracy or completeness of the property descriptions or related information provided here and they do not constitute property particulars. Please contact agentonline.co.uk for full details and further information.


