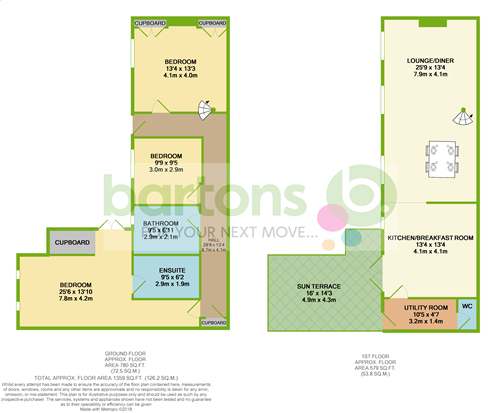Semi-detached house for sale in Rotherham S60, 3 Bedroom
Quick Summary
- Property Type:
- Semi-detached house
- Status:
- For sale
- Price
- £ 385,000
- Beds:
- 3
- Baths:
- 3
- County
- South Yorkshire
- Town
- Rotherham
- Outcode
- S60
- Location
- Brook Street, Whiston, Rotherham S60
- Marketed By:
- easyProperty.com
- Posted
- 2019-02-17
- S60 Rating:
- More Info?
- Please contact easyProperty.com on 020 8022 3835 or Request Details
Property Description
Please quote reference 2037757 when enquiring about this property.
New to the market this stunning stone built semi-detached cottage sits plum in the heart of a much sought after Old Whiston Village with shops and public houses such as The Golden Ball right on your doorstep. This stone built cottage conversion which offers attractive and versatile accommodation all of which is sympathetically renovated to carefully combine modern contemporary living with charm and character. Attention to detail is evident throughout with no expense spared including under floor heating throughout, the accommodation briefly comprises of; Entrance Cloakroom/Utility, WC, Breakfasting Kitchen with integrated appliances, Lounge/Diner with feature spiral staircase and exposed stone brick wall and beams, Master Bedroom with Ensuite, two further double bedrooms and a family bathroom. With Patio seating terraces enjoying elevated views.
Cloak Room/Utility:
Entrance through a hardwood door into the Utility room with tiled flooring, velux skylight window and space and plumbing for a washing machine and a separate dryer. With access through to the:
WC:
Fitted with a hand wash basin, low level flush WC with tiled flooring and a fitted extractor fan.
Breakfasting Kitchen:
Fitted with an impressive kitchen in a gloss finish with a range of base, drawer and wall units with granite work surfaces. Integrated appliances including gas and electric hob with extractor hood above, mid-level double oven, microwave, dishwasher, coffee maker and steam machine with space for an American style fridge/freezer. Inset into the granite worktops is a sink and drainer with extendable mixer tap. A breakfast bar area, under cabinet LED lighting, exposed beams and hardwood floor with underfloor heating. Open plan through to the;
Lounge/Diner:
A bright and spacious living area with hardwood flooring and under floor heating, exposed stone wall and beams with velux skylight windows. Wall mounted electric fire and a feature glass panel spiral staircase down to the ground floor.
Hallway:
With hardwood flooring and a hardwood entrance door from the patio. Doors leading to the bedrooms and bathroom and storage cupboard.
Master Bedroom:
A generous sized bedroom with granite tiled flooring, two windows and wood framed patio doors leading out to the patio. With a walk in wardrobe space and access to the;
En-Suite:
Fitted with a low level flush WC and two hand wash basins. Walk in double shower with a separate hand shower attachment. Tiled floor and shower splashback with inset hidden mirror storage cupboards.
Bedroom Two:
A double bedroom with exposed brick walls, fitted mirror sliding door wardobes and hardwood flooring with under floor heating.
Bedroom Three:
A double bedroom with hardwood flooring and under floor heating.
Family Bathroom:
A fully tiled bathroom fitted with a low level flush WC, bowl hand wash basin and a jet whirlpool corner bath. Inset into the wall a television.
Exterior:
Enjoying elevated views from an attractive enclosed terrace and a further astro turf seating area.
The property also benefits from allocated parking and Leasehold garages (secured for a further 5 years) nearby.
Please quote reference 2037757 when enquiring about this property.
Property Location
Marketed by easyProperty.com
Disclaimer Property descriptions and related information displayed on this page are marketing materials provided by easyProperty.com. estateagents365.uk does not warrant or accept any responsibility for the accuracy or completeness of the property descriptions or related information provided here and they do not constitute property particulars. Please contact easyProperty.com for full details and further information.


