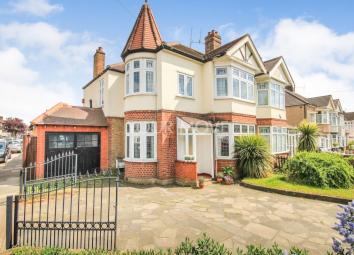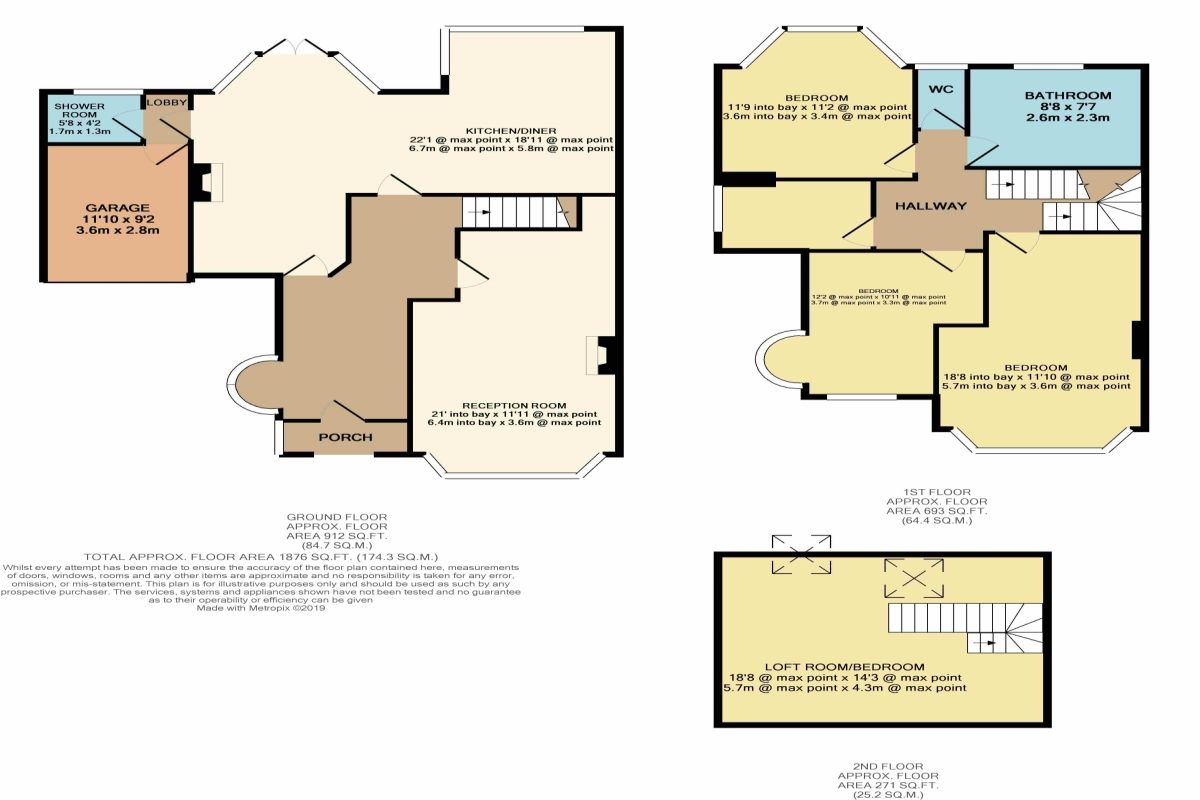Semi-detached house for sale in Romford RM1, 4 Bedroom
Quick Summary
- Property Type:
- Semi-detached house
- Status:
- For sale
- Price
- £ 550,000
- Beds:
- 4
- Baths:
- 2
- Recepts:
- 1
- County
- Essex
- Town
- Romford
- Outcode
- RM1
- Location
- Havering Road, Romford RM1
- Marketed By:
- Your Move - Stewart & Co
- Posted
- 2024-04-02
- RM1 Rating:
- More Info?
- Please contact Your Move - Stewart & Co on 01708 573434 or Request Details
Property Description
Stunning character home
**guide price £550,000 - £575,000**
Your Move Stewart and Co are pleased to offer for sale this stunning four/five bedroom semi detached period property to the market. The property defiantly has the wow factor and still has so much potential to extend the property further subject to planning. The property benefits from a grand entrance hallway, reception room, kitchen/diner, shower room (soon to be completed), four bedrooms to the first floor, stunning bathroom, separate w.C, and a loft to to the second floor. The property also has a generous sized rear garden, garage and a cartridge driveway and the features throughout the property and externally give this property the look and charm that most would appreciate. We would highly recommend a viewing of this property, call now to book your appointment. EPC E
Location
The property is located just 1 mile from Romford town centre where you are able to find all your high street brands, supermarkets, banks, bars, cinema and leisure centre. The property also has great transport links to Romford Crossrail station and is within easy reach of the A12. Parkland Junior School is located within 0.1 miles from the property and the local coe and Catholic Schools are within 0.8 miles also.
Our View
Visually this house is stunning and has so much potential, we feel that this property has all the charm and character and is truly a family home that anyone will appreciate.
Entrance Hall (6.02m (@ max point) x 3.3m (@ max point))
Reception Room (6.4m (into bay) x 3.61m (@ max point))
Kitchen / Dining Room (6.73m (@ max point) x 5.77m (@))
Rear Lobby (0.84m x 1.37m)
Shower Room (1.27m x 1.73m)
Currently being finished
First Floor Landing
Bedroom 1 (5.69m (into bay) x 3.63m (@ max point))
Bedroom 2 (3.33m (@ max point) x 3.71m (@ max point))
Bedroom 3 (3.58m (into bay) x 3.4m (@ max point))
Bedroom 4 (2.69m (@ max point) x 2.18m (@ max point))
Bathroom (2.31m x 2.64m)
Cloakroom / WC (1.65m x 0.89m)
Loft Room (4.34m (@ max point) x 5.69m (@ max point))
Rear Garden
Garage (2.79m x 3.61m)
Important note to purchasers:
We endeavour to make our sales particulars accurate and reliable, however, they do not constitute or form part of an offer or any contract and none is to be relied upon as statements of representation or fact. Any services, systems and appliances listed in this specification have not been tested by us and no guarantee as to their operating ability or efficiency is given. All measurements have been taken as a guide to prospective buyers only, and are not precise. Please be advised that some of the particulars may be awaiting vendor approval. If you require clarification or further information on any points, please contact us, especially if you are traveling some distance to view. Fixtures and fittings other than those mentioned are to be agreed with the seller.
/3
Property Location
Marketed by Your Move - Stewart & Co
Disclaimer Property descriptions and related information displayed on this page are marketing materials provided by Your Move - Stewart & Co. estateagents365.uk does not warrant or accept any responsibility for the accuracy or completeness of the property descriptions or related information provided here and they do not constitute property particulars. Please contact Your Move - Stewart & Co for full details and further information.


